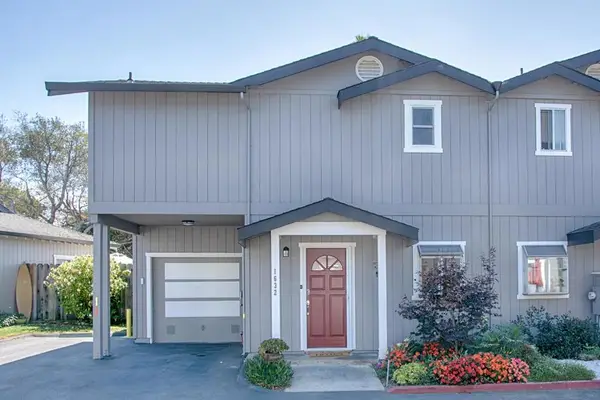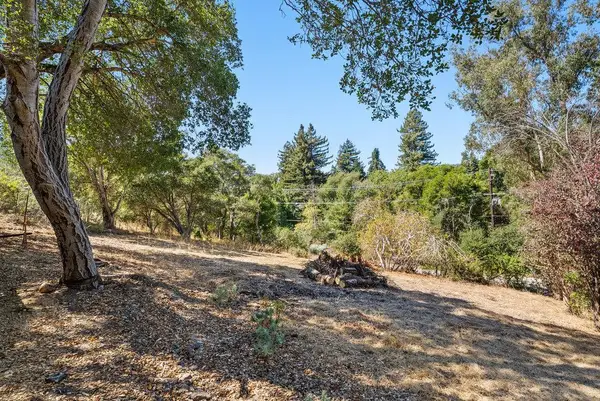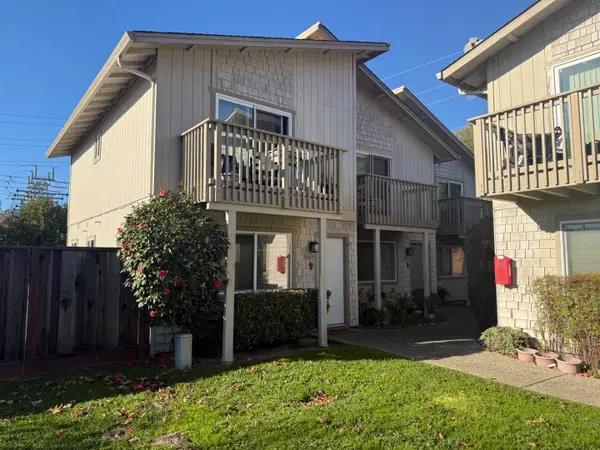21 Kite Hill Road, Santa Cruz, CA 95060
Local realty services provided by:Better Homes and Gardens Real Estate Royal & Associates
Listed by:
Office:epique realty
MLS#:ML82012942
Source:CA_BRIDGEMLS
Price summary
- Price:$3,349,000
- Price per sq. ft.:$1,051.49
- Monthly HOA dues:$233.33
About this home
Perched above Santa Cruz with sweeping Monterey Bay views, 21 Kite Hill blends modern design, privacy, and flexible living. The epicurean kitchen features a chefs island with dual sinks and dishwashers, a butlers pantry, ample storage, and a unique tasting room with full-height shelving, wet bar, ice maker, and beverage fridge. The luxe primary suite offers vaulted ceilings, a soaking tub, radiant heated floors, and a custom walk-in closet with rotating shoe storage for 56 pairs of shoes. Two additional bedrooms provide thoughtfully designed spaces for family or guests, one with a built-in study nook and second walk-in closet. A private office guest suite with deck access and lofted sleeping area offers flexible accommodations. Downstairs, a spacious rec lounge opens to the lower deck for media, games, or gatherings. Tiered decks, mature landscaping, and peaceful hillside surroundings complete this retreat. At nearly 3,185 sq ft on a 24,568 sq ft lot with 4 bedrooms, 3.5 baths just minutes to UCSC, beaches, trails, Pasatiempo Golf Club, and Silicon Valley's prestigious tech corridor, this home is a true gem.
Contact an agent
Home facts
- Year built:1978
- Listing ID #:ML82012942
- Added:79 day(s) ago
- Updated:September 28, 2025 at 11:15 AM
Rooms and interior
- Bedrooms:4
- Total bathrooms:4
- Full bathrooms:3
- Living area:3,185 sq. ft.
Heating and cooling
- Heating:Forced Air
Structure and exterior
- Roof:Shingle
- Year built:1978
- Building area:3,185 sq. ft.
- Lot area:0.56 Acres
Finances and disclosures
- Price:$3,349,000
- Price per sq. ft.:$1,051.49
New listings near 21 Kite Hill Road
- Open Sun, 12 to 3pmNew
 $1,995,000Active4 beds 2 baths2,346 sq. ft.
$1,995,000Active4 beds 2 baths2,346 sq. ft.121 Acadia Avenue, Santa Cruz, CA 95060
MLS# ML82023033Listed by: CHRISTIE'S INTERNATIONAL REAL ESTATE SERENO - New
 $899,000Active3 beds 2 baths1,706 sq. ft.
$899,000Active3 beds 2 baths1,706 sq. ft.1103 Mission Street, Santa Cruz, CA 95060
MLS# ML82022999Listed by: EXP REALTY OF CALIFORNIA INC - New
 $1,495,000Active2 beds 1 baths810 sq. ft.
$1,495,000Active2 beds 1 baths810 sq. ft.1815 King Street, Santa Cruz, CA 95060
MLS# ML82022648Listed by: NT REAL ESTATE - Open Sun, 1 to 4pmNew
 $1,495,000Active2 beds 1 baths810 sq. ft.
$1,495,000Active2 beds 1 baths810 sq. ft.1815 King Street, Santa Cruz, CA 95060
MLS# ML82022648Listed by: NT REAL ESTATE - New
 $1,250,000Active2 beds 1 baths793 sq. ft.
$1,250,000Active2 beds 1 baths793 sq. ft.305 Morrissey Boulevard, Santa Cruz, CA 95062
MLS# 225123741Listed by: HOMESMART PV & ASSOCIATES - Open Sun, 1 to 4pmNew
 $1,199,999Active3 beds 1 baths1,682 sq. ft.
$1,199,999Active3 beds 1 baths1,682 sq. ft.1315 El Dorado Avenue, Santa Cruz, CA 95062
MLS# ML82022652Listed by: COLDWELL BANKER REALTY - Open Sun, 1 to 4pmNew
 $968,000Active2 beds 3 baths1,159 sq. ft.
$968,000Active2 beds 3 baths1,159 sq. ft.1632 Killdeer Place, Santa Cruz, CA 95062
MLS# ML82020214Listed by: DAVID LYNG REAL ESTATE - New
 $499,000Active0.13 Acres
$499,000Active0.13 Acres0 Market Street, Santa Cruz, CA 95060
MLS# ML82022372Listed by: ANDERSON CHRISTIE, INC. - New
 $499,000Active0.13 Acres
$499,000Active0.13 Acres0 Market Street, Santa Cruz, CA 95060
MLS# ML82022372Listed by: ANDERSON CHRISTIE, INC. - New
 $1,750,000Active-- beds -- baths2,688 sq. ft.
$1,750,000Active-- beds -- baths2,688 sq. ft.3397-3401 Mission Drive, Santa Cruz, CA 95065
MLS# ML82022345Listed by: COMPASS
