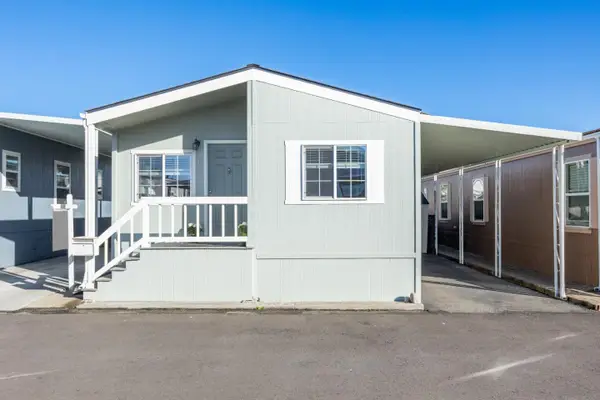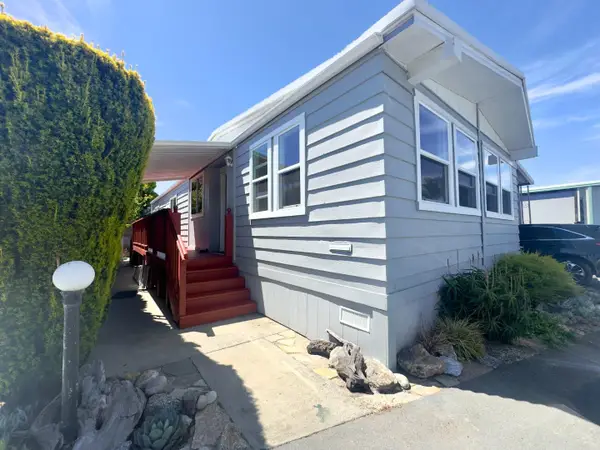3346 Mission Drive, Santa Cruz, CA 95065
Local realty services provided by:Better Homes and Gardens Real Estate Reliance Partners
3346 Mission Drive,Santa Cruz, CA 95065
$595,000
- 2 Beds
- 1 Baths
- 680 sq. ft.
- Townhouse
- Active
Listed by: brezsny associates
Office: christie's international real estate sereno
MLS#:ML82028261
Source:CAMAXMLS
Price summary
- Price:$595,000
- Price per sq. ft.:$875
- Monthly HOA dues:$415
About this home
Bright, inviting & beautifully livable, this single-level 2BD/1BA townhome offers an exceptional blend of comfort, convenience & quiet privacy in the heart of Santa Cruz. Nestled as a desirable end unit in a small, well-maintained complex, the home enjoys an unusually peaceful setting w/ minimal shared walls, enhanced natural light & a sense of space that sets it apart from typical attached living. Situated in an incredibly central part of Santa Cruz, & just a stroll away from everyday conveniences including Starbucks, Tortilla Shack, Eriks Deli, Garden Deli, & other local favs. For commuters, the easy freeway access is a huge plus. Just a 10 min drive to Twin Lakes Beach & all the activities & natural beauty the harbor offers. Inside, the airy floor plan features vaulted ceilings, double-pane windows, a sunny dining area, fresh interior paint, updated light fixtures & laminate flooring. The washer & dryer add everyday convenience & the fenced backyard provides the perfect place for relaxing, gardening, or soaking up sunshine & fresh air. Move-in ready & overflowing w/ charm, this townhome is a wonderful opportunity for 1st time buyers, downsizers or anyone seeking a comfortable, low-maintenance home in a prime location. This is the perfect blend of convenience & coastal living.
Contact an agent
Home facts
- Year built:1983
- Listing ID #:ML82028261
- Added:1 day(s) ago
- Updated:November 26, 2025 at 05:13 PM
Rooms and interior
- Bedrooms:2
- Total bathrooms:1
- Full bathrooms:1
- Living area:680 sq. ft.
Heating and cooling
- Heating:Wall Furnace
Structure and exterior
- Roof:Composition Shingles
- Year built:1983
- Building area:680 sq. ft.
- Lot area:0.01 Acres
Utilities
- Water:Public
Finances and disclosures
- Price:$595,000
- Price per sq. ft.:$875
New listings near 3346 Mission Drive
- New
 $1,215,000Active2 beds 2 baths1,695 sq. ft.
$1,215,000Active2 beds 2 baths1,695 sq. ft.526 2nd Street #301, Santa Cruz, CA 95060
MLS# 225140201Listed by: S & S REALTY - New
 $549,000Active3 beds 2 baths980 sq. ft.
$549,000Active3 beds 2 baths980 sq. ft.3710 Gross Road #17, Santa Cruz, CA 95062
MLS# ML82025503Listed by: EXP REALTY OF CALIFORNIA INC - New
 $549,000Active3 beds 2 baths980 sq. ft.
$549,000Active3 beds 2 baths980 sq. ft.3710 Gross Road #17, Santa Cruz, CA 95062
MLS# ML82025503Listed by: EXP REALTY OF CALIFORNIA INC - New
 $1,049,000Active4 beds 2 baths2,064 sq. ft.
$1,049,000Active4 beds 2 baths2,064 sq. ft.223 Routier Street, Santa Cruz, CA 95060
MLS# ML82025417Listed by: ANDERSON CHRISTIE, INC. - New
 $439,000Active2 beds 2 baths1,296 sq. ft.
$439,000Active2 beds 2 baths1,296 sq. ft.2355 Brommer Street #33, Santa Cruz, CA 95062
MLS# ML82025471Listed by: EPIQUE REALTY - New
 $2,995,000Active4 beds 3 baths3,466 sq. ft.
$2,995,000Active4 beds 3 baths3,466 sq. ft.131 30th Avenue, Santa Cruz, CA 95062
MLS# ML82027918Listed by: CHESHIRE-RIO REALTY - New
 $1,278,000Active-- beds -- baths2,281 sq. ft.
$1,278,000Active-- beds -- baths2,281 sq. ft.229 Alamo Avenue, Santa Cruz, CA 95060
MLS# ML82027806Listed by: KARON PROPERTIES - New
 $1,278,000Active2 beds 2 baths2,281 sq. ft.
$1,278,000Active2 beds 2 baths2,281 sq. ft.229 Alamo Avenue, Santa Cruz, CA 95060
MLS# ML82027800Listed by: KARON PROPERTIES - New
 $3,195,000Active3 beds 3 baths3,356 sq. ft.
$3,195,000Active3 beds 3 baths3,356 sq. ft.902 Laurent Street, Santa Cruz, CA 95060
MLS# ML82027765Listed by: RUSSELL E. GROSS REAL ESTATE - New
 $3,195,000Active3 beds 3 baths3,356 sq. ft.
$3,195,000Active3 beds 3 baths3,356 sq. ft.902 Laurent Street, Santa Cruz, CA 95060
MLS# ML82027765Listed by: RUSSELL E. GROSS REAL ESTATE
