436 Walnut Ave, Santa Cruz, CA 95060
Local realty services provided by:Better Homes and Gardens Real Estate Reliance Partners
436 Walnut Ave,Santa Cruz, CA 95060
$729,000
- 2 Beds
- 2 Baths
- 1,080 sq. ft.
- Condominium
- Pending
Listed by:jonathan minerick
Office:homecoin.com
MLS#:41103291
Source:CAMAXMLS
Price summary
- Price:$729,000
- Price per sq. ft.:$675
- Monthly HOA dues:$375
About this home
Fantastic location near Santa Cruz High School, where you can stroll to downtown, Santa Cruz Mission Park and close-by beaches and abundant shopping. One block from Hwy 1 for easy commuter access to Silicon Valley. Ideal for UCSC and staff. Bus stop at end of common driveway. This two bedroom, two bath ground floor condo is part of small, eight unit condo complex with an easy-going, well managed HOA. Feels more like a townhouse than a condo. As you enter this house, you’re greeted by a spacious entry closet and spacious living/dining room with gas fireplace. The kitchen features an electric stove, double sink with disposal, ample cabinet space and a breakfast nook. The two large bedrooms feature full size closets with mirror sliding doors. The bathrooms include a full bath and an adjacent half-bath just off the hallway. Two hall closets offer plenty of room. There is a small backyard with a deck. The unit features a one car garage with adjacent storage/laundry room
Contact an agent
Home facts
- Year built:1979
- Listing ID #:41103291
- Added:86 day(s) ago
- Updated:September 24, 2025 at 07:13 AM
Rooms and interior
- Bedrooms:2
- Total bathrooms:2
- Full bathrooms:1
- Living area:1,080 sq. ft.
Heating and cooling
- Heating:Central
Structure and exterior
- Roof:Composition Shingles
- Year built:1979
- Building area:1,080 sq. ft.
- Lot area:0.02 Acres
Utilities
- Water:Public
Finances and disclosures
- Price:$729,000
- Price per sq. ft.:$675
New listings near 436 Walnut Ave
- New
 $1,250,000Active2 beds 1 baths793 sq. ft.
$1,250,000Active2 beds 1 baths793 sq. ft.305 Morrissey Boulevard, Santa Cruz, CA 95062
MLS# 225123741Listed by: HOMESMART PV & ASSOCIATES - Open Sat, 1 to 4pmNew
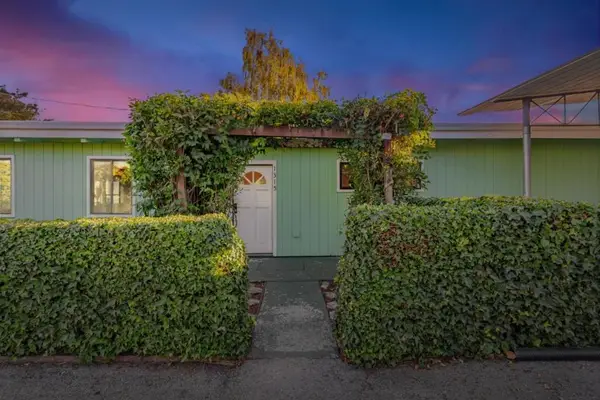 $1,199,999Active3 beds 1 baths1,682 sq. ft.
$1,199,999Active3 beds 1 baths1,682 sq. ft.1315 El Dorado Avenue, Santa Cruz, CA 95062
MLS# ML82022652Listed by: COLDWELL BANKER REALTY - Open Sat, 1 to 4pmNew
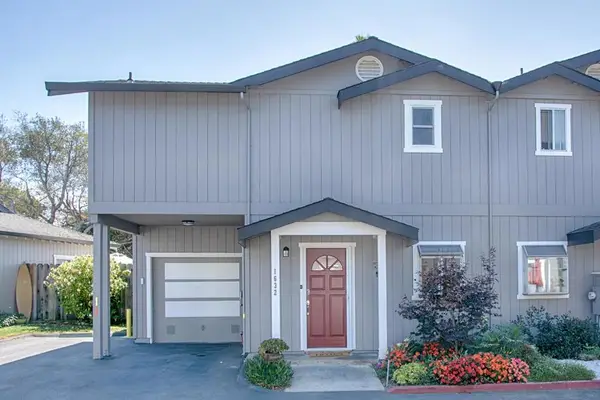 $968,000Active2 beds 3 baths1,159 sq. ft.
$968,000Active2 beds 3 baths1,159 sq. ft.1632 Killdeer Place, Santa Cruz, CA 95062
MLS# ML82020214Listed by: DAVID LYNG REAL ESTATE - New
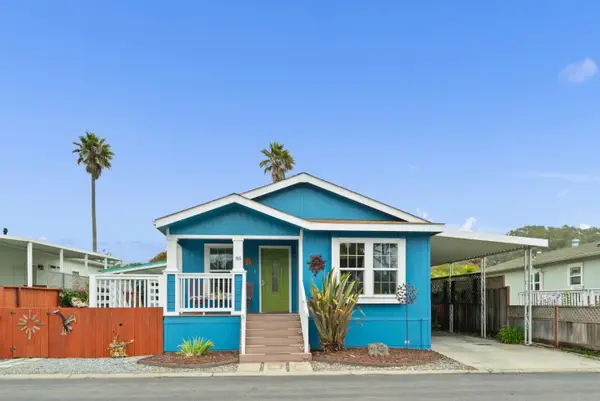 $349,000Active3 beds 2 baths1,332 sq. ft.
$349,000Active3 beds 2 baths1,332 sq. ft.2395 Delaware Avenue, SANTA CRUZ, CA 95060
MLS# 82022310Listed by: DAVID LYNG REAL ESTATE - New
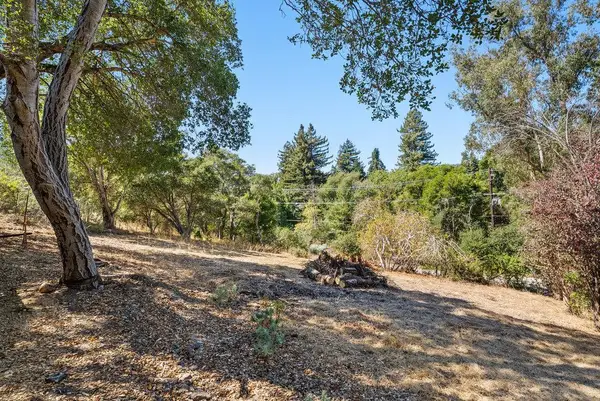 $499,000Active0.13 Acres
$499,000Active0.13 Acres0 Market Street, Santa Cruz, CA 95060
MLS# ML82022372Listed by: ANDERSON CHRISTIE, INC. - New
 $499,000Active0.13 Acres
$499,000Active0.13 Acres0 Market Street, Santa Cruz, CA 95060
MLS# ML82022372Listed by: ANDERSON CHRISTIE, INC. - New
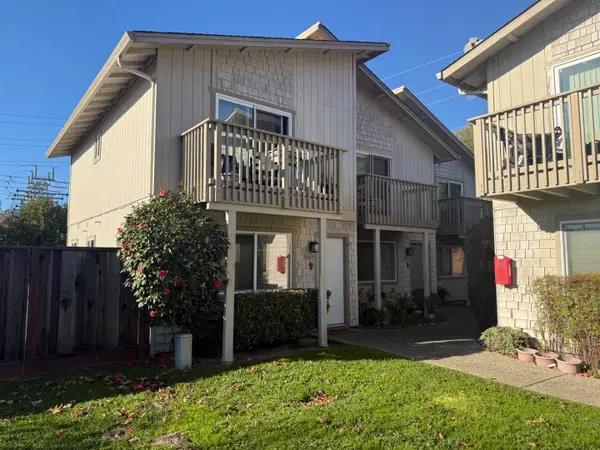 $1,750,000Active-- beds -- baths2,688 sq. ft.
$1,750,000Active-- beds -- baths2,688 sq. ft.3397-3401 Mission Drive, Santa Cruz, CA 95065
MLS# ML82022345Listed by: COMPASS - New
 $1,750,000Active-- beds -- baths2,688 sq. ft.
$1,750,000Active-- beds -- baths2,688 sq. ft.33913395 Mission Drive, Santa Cruz, CA 95065
MLS# ML82022306Listed by: COMPASS - New
 $1,750,000Active-- beds -- baths2,688 sq. ft.
$1,750,000Active-- beds -- baths2,688 sq. ft.33973401 Mission Drive, Santa Cruz, CA 95065
MLS# ML82022345Listed by: COMPASS - New
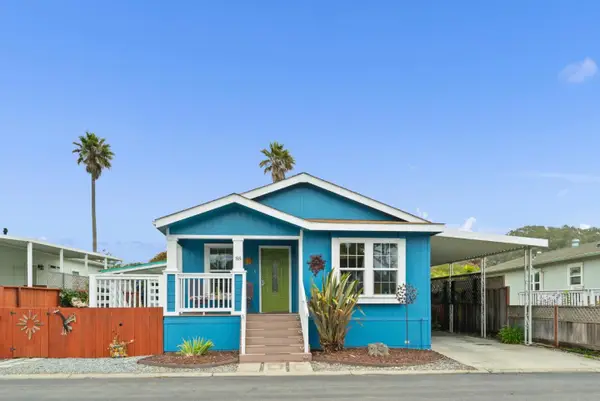 $349,000Active3 beds 2 baths1,332 sq. ft.
$349,000Active3 beds 2 baths1,332 sq. ft.2395 Delaware Avenue #88, Santa Cruz, CA 95060
MLS# ML82022310Listed by: DAVID LYNG REAL ESTATE
