- BHGRE®
- California
- Santa Cruz
- 462 Quail Drive
462 Quail Drive, Santa Cruz, CA 95060
Local realty services provided by:Better Homes and Gardens Real Estate Property Shoppe
Listed by: frank murphy realty
Office: frank murphy realty
MLS#:ML82020031
Source:CRMLS
Price summary
- Price:$1,099,000
- Price per sq. ft.:$387.52
About this home
WOW! New price of just $1,099,000! Grab this beauty before someone else does! This tranquil, private retreat in lower Bonny Doon is a slice of paradise. Ideally located just minutes from North Coast beaches, Davenport, Beauregard Winery, and scenic Hwy 1 for easy access to Santa Cruz and San Francisco. Enjoy nearby hiking and biking trails and placement in the wonderful Bonny Doon Elementary school. The sun-drenched 1.36-acre parcel features spacious, fenced gardens perfect for gardening enthusiasts with raised beds, fruit trees, and room to expand. Inside, the custom floor plan offers great separation of space with an open-concept great room, a well-appointed kitchen, and balconies overlooking adjacent pastureland and coastal horizons. The 440 sq ft unfinished "man cave" on the ground floor is ideal for tools, toys, or creative space. Multiple heating and A/C zones ensure year-round comfort. Wildlife, sunsets, and serenity await. Combining natural beauty with modern convenience, this home offers a picturesque lifestyle in the sought-after Santa Cruz Mountains. Appraised at $1.3M in 2021 don't miss your chance to make it yours!
Contact an agent
Home facts
- Year built:2005
- Listing ID #:ML82020031
- Added:161 day(s) ago
- Updated:February 10, 2026 at 06:57 AM
Rooms and interior
- Bedrooms:3
- Total bathrooms:3
- Full bathrooms:2
- Half bathrooms:1
- Living area:2,836 sq. ft.
Heating and cooling
- Cooling:Central Air
- Heating:Central Furnace, Forced Air, Propane
Structure and exterior
- Roof:Composition
- Year built:2005
- Building area:2,836 sq. ft.
- Lot area:1.35 Acres
Schools
- High school:Santa Cruz
- Elementary school:Other
Utilities
- Water:Shared Well
- Sewer:Engineered Septic
Finances and disclosures
- Price:$1,099,000
- Price per sq. ft.:$387.52
New listings near 462 Quail Drive
- New
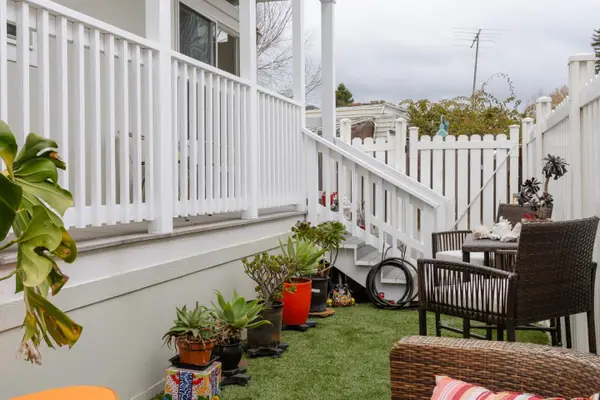 $300,000Active1 beds 1 baths400 sq. ft.
$300,000Active1 beds 1 baths400 sq. ft.2120 North Pacific #25, Santa Cruz, CA 95060
MLS# ML82034529Listed by: KW THRIVE SANTA CRUZ - Open Sat, 1 to 4pmNew
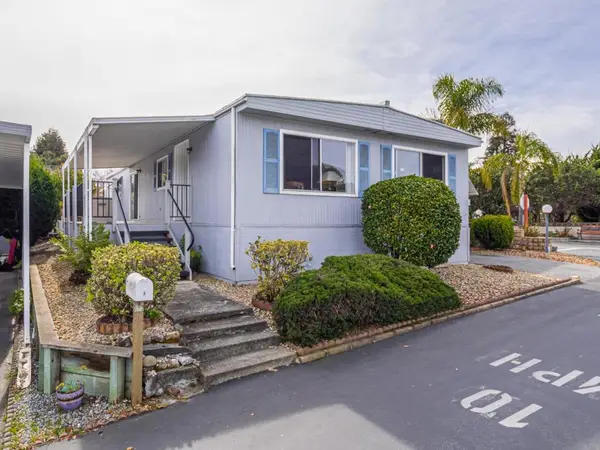 $459,500Active2 beds 2 baths1,344 sq. ft.
$459,500Active2 beds 2 baths1,344 sq. ft.2655 Brommer St, Santa Cruz, CA 95062
MLS# ML82034434Listed by: CENTURY 21 MASTERS - New
 $459,500Active2 beds 2 baths1,344 sq. ft.
$459,500Active2 beds 2 baths1,344 sq. ft.2655 Brommer St #3, Santa Cruz, CA 95062
MLS# ML82034434Listed by: CENTURY 21 MASTERS - New
 $1,900,000Active3 beds 3 baths2,941 sq. ft.
$1,900,000Active3 beds 3 baths2,941 sq. ft.220 Miracle Lane, SANTA CRUZ, CA 95060
MLS# 82034391Listed by: DAVID LYNG REAL ESTATE - New
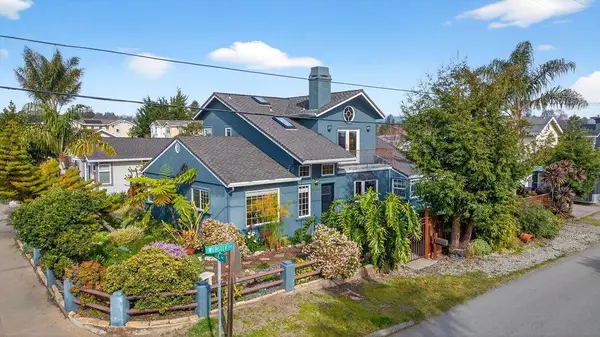 $1,875,000Active3 beds 3 baths1,921 sq. ft.
$1,875,000Active3 beds 3 baths1,921 sq. ft.1021 Webster Street, Santa Cruz, CA 95062
MLS# ML82034364Listed by: FRANK DE BERNARDO, BROKER - New
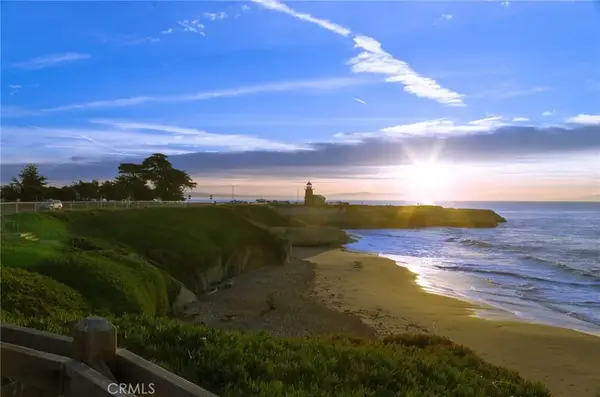 $1,798,000Active4 beds 3 baths2,200 sq. ft.
$1,798,000Active4 beds 3 baths2,200 sq. ft.315 Laguna Street, Santa Cruz, CA 95060
MLS# OC26029657Listed by: DALTON REAL ESTATE - Open Fri, 3 to 5:30pmNew
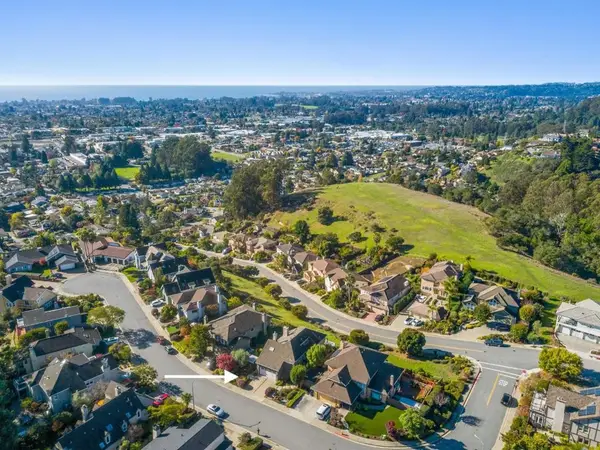 $1,895,000Active3 beds 3 baths2,516 sq. ft.
$1,895,000Active3 beds 3 baths2,516 sq. ft.3705 Tiffani Court, Santa Cruz, CA 95065
MLS# ML82031511Listed by: SOTHEBY'S INTERNATIONAL REALTY - New
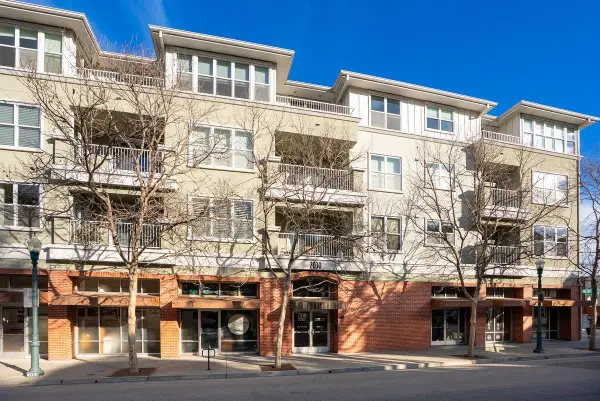 $715,000Active1 beds 1 baths900 sq. ft.
$715,000Active1 beds 1 baths900 sq. ft.2030 N Pacific Avenue #238, Santa Cruz, CA 95060
MLS# ML82032586Listed by: CHRISTIE'S INTERNATIONAL REAL ESTATE SERENO - Open Sat, 1 to 4pmNew
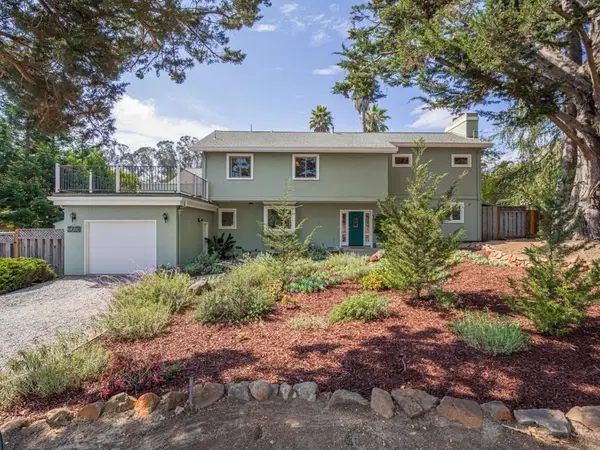 $1,950,000Active-- beds -- baths3,526 sq. ft.
$1,950,000Active-- beds -- baths3,526 sq. ft.1459 High Street, Santa Cruz, CA 95060
MLS# ML82034276Listed by: BAILEY PROPERTIES - New
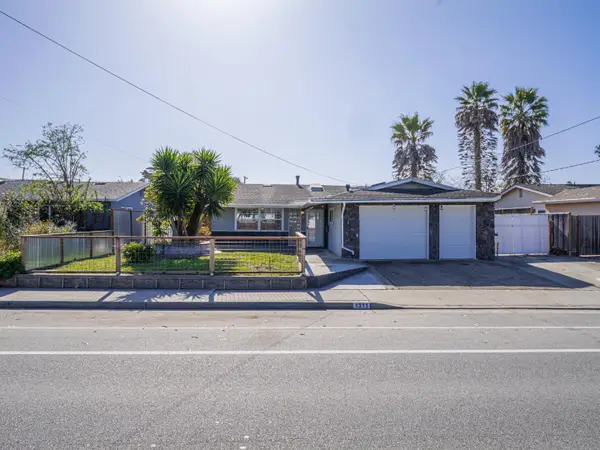 $995,000Active3 beds 1 baths1,080 sq. ft.
$995,000Active3 beds 1 baths1,080 sq. ft.1311 Delaware Avenue, Santa Cruz, CA 95060
MLS# ML82030425Listed by: LIGHTHOUSE REALTY

