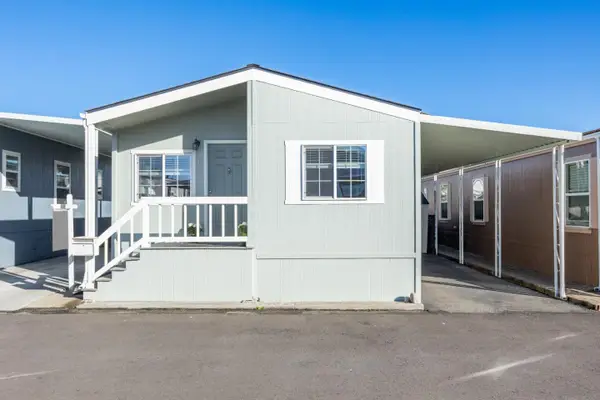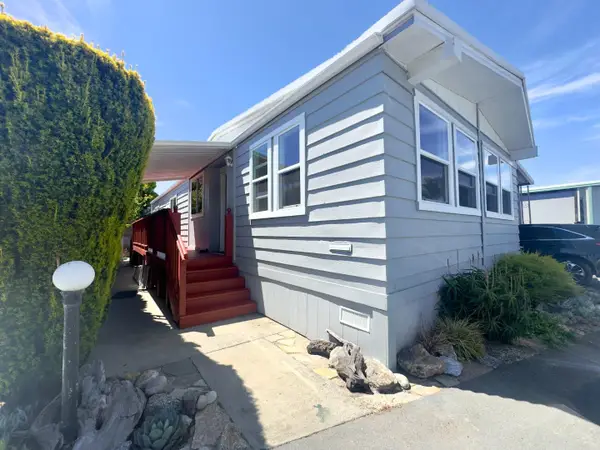510 Warren Drive, Santa Cruz, CA 95060
Local realty services provided by:Better Homes and Gardens Real Estate Royal & Associates
510 Warren Drive,Santa Cruz, CA 95060
$1,220,000
- 3 Beds
- 3 Baths
- 1,816 sq. ft.
- Single family
- Active
Listed by: genevieve jordan, m c dwyer
Office: exp realty of california inc
MLS#:ML82013743
Source:CAMAXMLS
Price summary
- Price:$1,220,000
- Price per sq. ft.:$671.81
About this home
Step inside to soaring ceilings and forest views. Completely transformed, top to bottom. The sun-drenched kitchen is brand new, top to bottom: custom cabinets and counters, gleaming new sink, state-of-the-art appliances (dishwasher, stove & oven, hood and fan), sleek under-cabinet lighting, center island, and generous pantry. All new flooring throughout. Every bathroom has been completely rebuilt with new toilets, fixtures, showers, tubs, sinks, and tile floors. The primary suite is a peaceful haven with walk-in closet. Fully upgraded systems: Well pump and wiring, premium on-demand hot water, whole-house water filtration, heater and ducting, modernized electrical with panel and breakers, propane system, drainage, and lighting throughout. The wrap-around redwood deck and stairs are brand new, perfect for lazy afternoons under the stars. Updated entry doors and protected gutters, plus a retaining wall that expands parking. But here's the showstopper: A newly established trail winds from your door straight to the top of the property, delivering breathtaking panoramic views. Plus acres of existing trails ready for your personal hiking network adjacent to thousands of acres of public lands. Potential ADU and camping spots too. Mountain living doesn't get better than this.
Contact an agent
Home facts
- Year built:1978
- Listing ID #:ML82013743
- Added:139 day(s) ago
- Updated:November 26, 2025 at 03:02 PM
Rooms and interior
- Bedrooms:3
- Total bathrooms:3
- Full bathrooms:2
- Living area:1,816 sq. ft.
Heating and cooling
- Cooling:Ceiling Fan(s)
- Heating:Forced Air
Structure and exterior
- Roof:Composition Shingles
- Year built:1978
- Building area:1,816 sq. ft.
- Lot area:5.28 Acres
Finances and disclosures
- Price:$1,220,000
- Price per sq. ft.:$671.81
New listings near 510 Warren Drive
- New
 $1,215,000Active2 beds 2 baths1,695 sq. ft.
$1,215,000Active2 beds 2 baths1,695 sq. ft.526 2nd Street #301, Santa Cruz, CA 95060
MLS# 225140201Listed by: S & S REALTY - New
 $549,000Active3 beds 2 baths980 sq. ft.
$549,000Active3 beds 2 baths980 sq. ft.3710 Gross Road #17, Santa Cruz, CA 95062
MLS# ML82025503Listed by: EXP REALTY OF CALIFORNIA INC - New
 $549,000Active3 beds 2 baths980 sq. ft.
$549,000Active3 beds 2 baths980 sq. ft.3710 Gross Road #17, Santa Cruz, CA 95062
MLS# ML82025503Listed by: EXP REALTY OF CALIFORNIA INC - New
 $1,049,000Active4 beds 2 baths2,064 sq. ft.
$1,049,000Active4 beds 2 baths2,064 sq. ft.223 Routier Street, Santa Cruz, CA 95060
MLS# ML82025417Listed by: ANDERSON CHRISTIE, INC. - New
 $439,000Active2 beds 2 baths1,296 sq. ft.
$439,000Active2 beds 2 baths1,296 sq. ft.2355 Brommer Street #33, Santa Cruz, CA 95062
MLS# ML82025471Listed by: EPIQUE REALTY - New
 $2,995,000Active4 beds 3 baths3,466 sq. ft.
$2,995,000Active4 beds 3 baths3,466 sq. ft.131 30th Avenue, Santa Cruz, CA 95062
MLS# ML82027918Listed by: CHESHIRE-RIO REALTY - New
 $1,278,000Active-- beds -- baths2,281 sq. ft.
$1,278,000Active-- beds -- baths2,281 sq. ft.229 Alamo Avenue, Santa Cruz, CA 95060
MLS# ML82027806Listed by: KARON PROPERTIES - New
 $1,278,000Active2 beds 2 baths2,281 sq. ft.
$1,278,000Active2 beds 2 baths2,281 sq. ft.229 Alamo Avenue, Santa Cruz, CA 95060
MLS# ML82027800Listed by: KARON PROPERTIES - New
 $3,195,000Active3 beds 3 baths3,356 sq. ft.
$3,195,000Active3 beds 3 baths3,356 sq. ft.902 Laurent Street, Santa Cruz, CA 95060
MLS# ML82027765Listed by: RUSSELL E. GROSS REAL ESTATE - New
 $3,195,000Active3 beds 3 baths3,356 sq. ft.
$3,195,000Active3 beds 3 baths3,356 sq. ft.902 Laurent Street, Santa Cruz, CA 95060
MLS# ML82027765Listed by: RUSSELL E. GROSS REAL ESTATE
