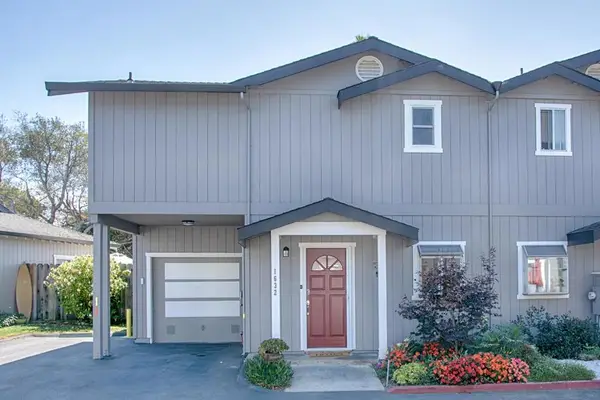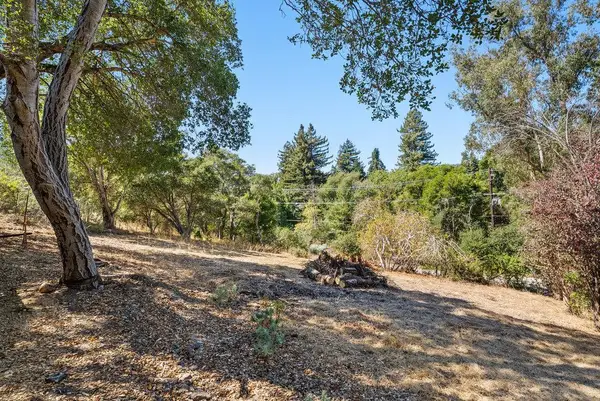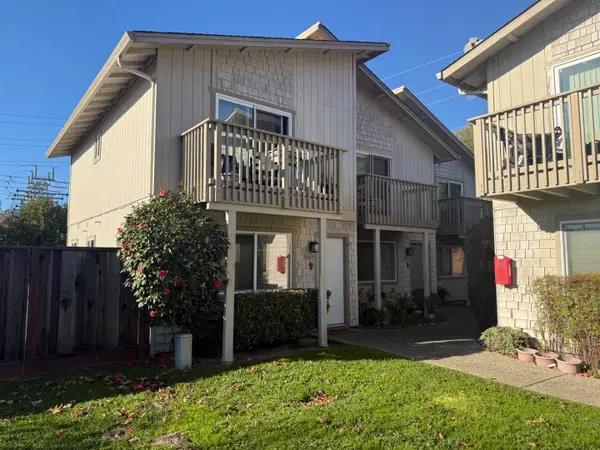515 Chestnut Street, Santa Cruz, CA 95060
Local realty services provided by:Better Homes and Gardens Real Estate Lakeview Realty
515 Chestnut Street,Santa Cruz, CA 95060
$1,599,000
- 3 Beds
- 2 Baths
- 1,850 sq. ft.
- Single family
- Active
Listed by:katy king
Office:compass
MLS#:ML82011047
Source:CRMLS
Price summary
- Price:$1,599,000
- Price per sq. ft.:$864.32
About this home
Step into a timeless treasure where original Victorian architecture & modern updates coexist in perfect harmony. Brimming with charm & full of natural light, this home offers the perfect blend of character, flexibility, privacy and locationall just a short walk to downtowns shops, restaurants, & entertainment. The main level welcomes you with high ceilings,original sash windows,& hardwood floors throughout. You'll find a bright &cozy bedroom, a beautifully remodeled bathroom, a spacious living/dining room, & a home office or library space. The newly updated kitchen blends style & function, w/ ample cabinetry & a sunny garden window that frames views of the private backyard oasisa lush garden retreat filled with mature trees, colorful blooms, w/ total privacy. With a separate entrance, the second story addition offers endless possibilities ideal for use as a rental, guest quarters, or extended family suite. This light-filled second level features cathedral ceilings and windows overlooking the garden, and includes two bedrooms, a full bath, washer/dryer, and an additional bonus roomperfect for a home office, art studio, or cozy den. This home is more than beautiful, it's a truly special place where history, comfort, and convenience come together in one unforgettable property.
Contact an agent
Home facts
- Year built:1880
- Listing ID #:ML82011047
- Added:100 day(s) ago
- Updated:September 26, 2025 at 10:31 AM
Rooms and interior
- Bedrooms:3
- Total bathrooms:2
- Full bathrooms:2
- Living area:1,850 sq. ft.
Heating and cooling
- Heating:Forced Air
Structure and exterior
- Roof:Composition
- Year built:1880
- Building area:1,850 sq. ft.
- Lot area:0.12 Acres
Utilities
- Water:Public
- Sewer:Public Sewer
Finances and disclosures
- Price:$1,599,000
- Price per sq. ft.:$864.32
New listings near 515 Chestnut Street
- New
 $1,495,000Active2 beds 1 baths810 sq. ft.
$1,495,000Active2 beds 1 baths810 sq. ft.1815 King Street, Santa Cruz, CA 95060
MLS# ML82022648Listed by: NT REAL ESTATE - New
 $1,495,000Active2 beds 1 baths810 sq. ft.
$1,495,000Active2 beds 1 baths810 sq. ft.1815 King Street, Santa Cruz, CA 95060
MLS# ML82022648Listed by: NT REAL ESTATE - New
 $1,250,000Active2 beds 1 baths793 sq. ft.
$1,250,000Active2 beds 1 baths793 sq. ft.305 Morrissey Boulevard, Santa Cruz, CA 95062
MLS# 225123741Listed by: HOMESMART PV & ASSOCIATES - New
 $1,199,999Active3 beds 1 baths1,682 sq. ft.
$1,199,999Active3 beds 1 baths1,682 sq. ft.1315 El Dorado Avenue, Santa Cruz, CA 95062
MLS# ML82022652Listed by: COLDWELL BANKER REALTY - Open Sat, 1 to 4pmNew
 $968,000Active2 beds 3 baths1,159 sq. ft.
$968,000Active2 beds 3 baths1,159 sq. ft.1632 Killdeer Place, Santa Cruz, CA 95062
MLS# ML82020214Listed by: DAVID LYNG REAL ESTATE - New
 $499,000Active0.13 Acres
$499,000Active0.13 Acres0 Market Street, Santa Cruz, CA 95060
MLS# ML82022372Listed by: ANDERSON CHRISTIE, INC. - New
 $499,000Active0.13 Acres
$499,000Active0.13 Acres0 Market Street, Santa Cruz, CA 95060
MLS# ML82022372Listed by: ANDERSON CHRISTIE, INC. - New
 $1,750,000Active-- beds -- baths2,688 sq. ft.
$1,750,000Active-- beds -- baths2,688 sq. ft.3397-3401 Mission Drive, Santa Cruz, CA 95065
MLS# ML82022345Listed by: COMPASS - New
 $1,750,000Active-- beds -- baths2,688 sq. ft.
$1,750,000Active-- beds -- baths2,688 sq. ft.33913395 Mission Drive, Santa Cruz, CA 95065
MLS# ML82022306Listed by: COMPASS - New
 $1,750,000Active-- beds -- baths2,688 sq. ft.
$1,750,000Active-- beds -- baths2,688 sq. ft.33973401 Mission Drive, Santa Cruz, CA 95065
MLS# ML82022345Listed by: COMPASS
