1128 15th Street #3, Santa Monica, CA 90403
Local realty services provided by:Better Homes and Gardens Real Estate Royal & Associates
1128 15th Street #3,Santa Monica, CA 90403
$1,849,000
- 2 Beds
- 3 Baths
- 1,669 sq. ft.
- Condominium
- Active
Listed by:gary limjap
Office:coldwell banker realty
MLS#:CL25614121
Source:CA_BRIDGEMLS
Price summary
- Price:$1,849,000
- Price per sq. ft.:$1,107.85
- Monthly HOA dues:$700
About this home
Experience Coastal Elegance in a Designer Santa Monica Townhome. Significant exterior renovations elevate the look of the exclusive 6-unit complex. Direct access to a finished 2 car private garage with abundant built-in storage. Designer-finished with a refined contemporary style and hardwood floors throughout. Generous living area with a cozy fireplace opens directly to a private front patio, Recessed lighting throughout for a bright and balanced glow, New HVAC system and water heater recently installed,Full size side by side washer and dryer located inside the home. Seamlessly Integrated top-of-the line Lutron Smart Switches for home systems. Brand new kitchen with high-end appliances, custom cabinetry and modern flooring, Charming breakfast area flows directly into a private back patio for entertaining. Newly renovated bathrooms with top-tier fixtures and refined modern finishes. Dramatic 2-story ceilings in primary suite with skylights and clearstory windows, Flexible loft space ideal for home office or personalized creative space. Expansive private sundeck is the perfect extension to enjoy the coastal climate. Ideally situated within the highly sought-after Santa Monica Franklin School District. Swift and effortless access to Montana Ave shops, cafes, restaurants and the beach. Close to Whole Foods Markets, Erewhon, Trader Joe's all within a mile
Contact an agent
Home facts
- Year built:1981
- Listing ID #:CL25614121
- Added:1 day(s) ago
- Updated:November 05, 2025 at 11:37 PM
Rooms and interior
- Bedrooms:2
- Total bathrooms:3
- Full bathrooms:2
- Living area:1,669 sq. ft.
Heating and cooling
- Cooling:Central Air
- Heating:Central
Structure and exterior
- Year built:1981
- Building area:1,669 sq. ft.
- Lot area:0.17 Acres
Finances and disclosures
- Price:$1,849,000
- Price per sq. ft.:$1,107.85
New listings near 1128 15th Street #3
- New
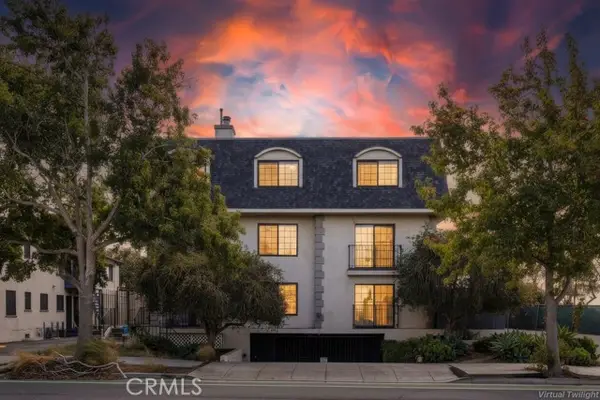 $974,900Active2 beds 2 baths1,023 sq. ft.
$974,900Active2 beds 2 baths1,023 sq. ft.1020 Ocean Park, Santa Monica, CA 90405
MLS# CROC25254424Listed by: KELLER WILLIAMS REALTY IRVINE - New
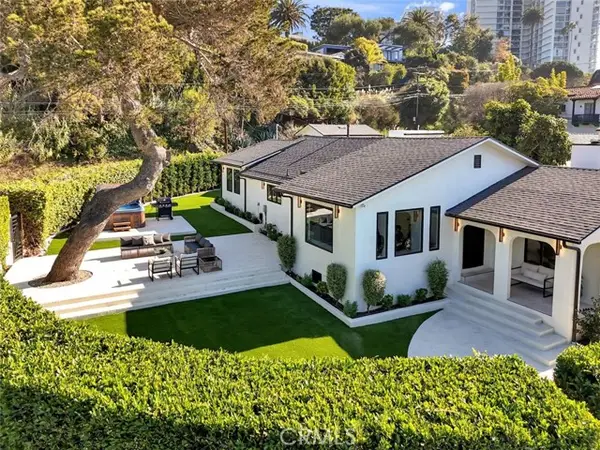 $3,990,000Active4 beds 4 baths2,152 sq. ft.
$3,990,000Active4 beds 4 baths2,152 sq. ft.266 Mabery Road, Santa Monica, CA 90402
MLS# CRSR25248440Listed by: KELLER WILLIAMS LUXURY - New
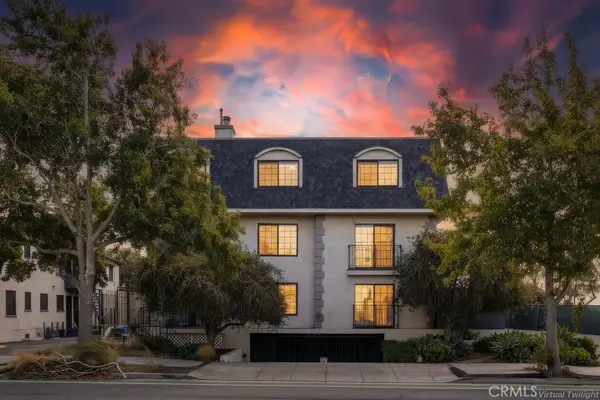 $974,900Active2 beds 2 baths1,023 sq. ft.
$974,900Active2 beds 2 baths1,023 sq. ft.1020 Ocean Park, Santa Monica, CA 90405
MLS# OC25254424Listed by: KELLER WILLIAMS REALTY IRVINE - New
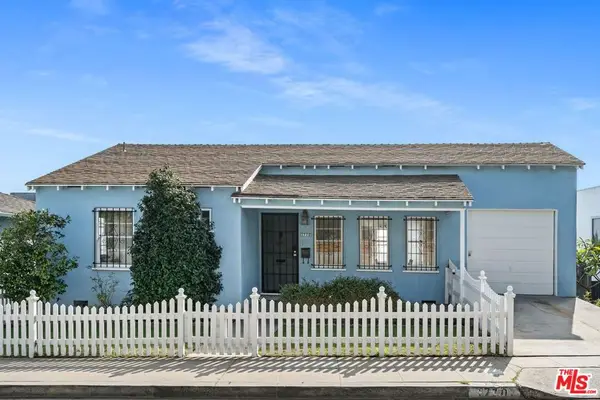 $1,750,000Active2 beds 1 baths871 sq. ft.
$1,750,000Active2 beds 1 baths871 sq. ft.1770 Bryn Mawr Avenue, Santa Monica, CA 90405
MLS# 25615725Listed by: COLDWELL BANKER REALTY - New
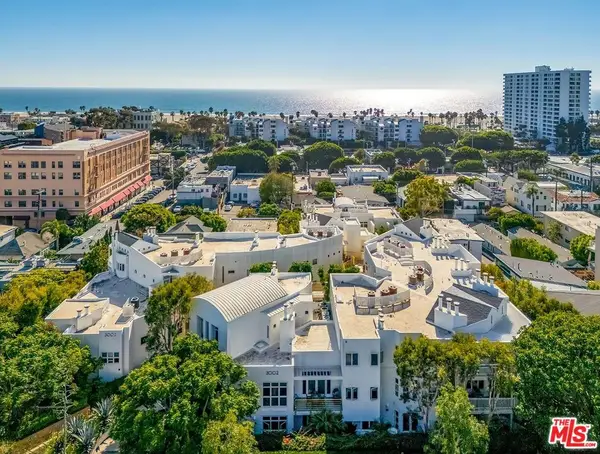 $2,049,000Active2 beds 3 baths1,914 sq. ft.
$2,049,000Active2 beds 3 baths1,914 sq. ft.3002 3rd Street #203, Santa Monica, CA 90405
MLS# 25615365Listed by: KELLER WILLIAMS LOS ANGELES - New
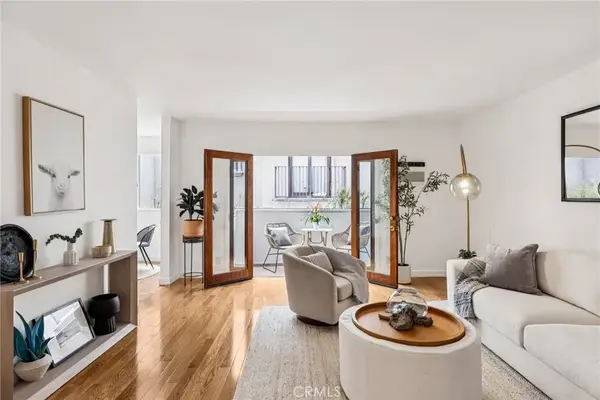 $980,000Active2 beds 2 baths1,039 sq. ft.
$980,000Active2 beds 2 baths1,039 sq. ft.947 16th Street #5, Santa Monica, CA 90403
MLS# SB25253421Listed by: REDFIN CORPORATION - New
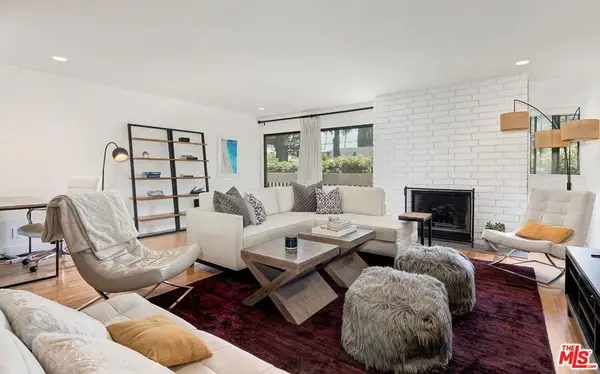 $1,199,000Active2 beds 2 baths1,471 sq. ft.
$1,199,000Active2 beds 2 baths1,471 sq. ft.858 12th Street #4, Santa Monica, CA 90403
MLS# 25614317Listed by: COMPASS - New
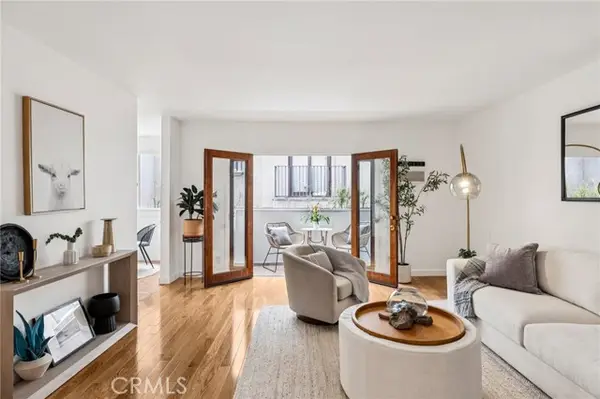 $980,000Active2 beds 2 baths1,039 sq. ft.
$980,000Active2 beds 2 baths1,039 sq. ft.947 16th Street #5, Santa Monica, CA 90403
MLS# SB25253421Listed by: REDFIN CORPORATION - New
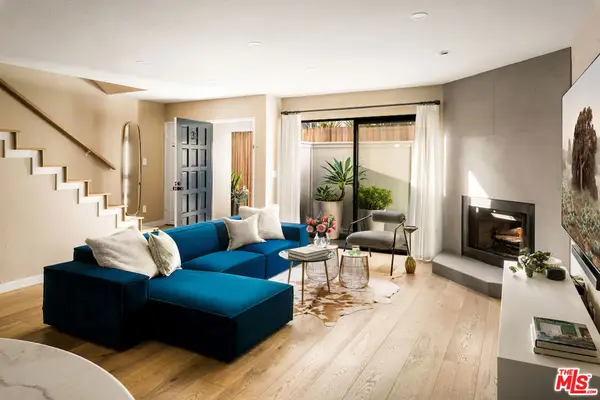 $1,849,000Active2 beds 3 baths1,669 sq. ft.
$1,849,000Active2 beds 3 baths1,669 sq. ft.1128 15th Street #3, Santa Monica, CA 90403
MLS# 25614121Listed by: COLDWELL BANKER REALTY
