1137 26th Street #D, Santa Monica, CA 90403
Local realty services provided by:Better Homes and Gardens Real Estate Clarity
1137 26th Street #D,Santa Monica, CA 90403
$799,000
- 2 Beds
- 1 Baths
- 781 sq. ft.
- Condominium
- Active
Listed by: lisa martin, alecia yelich
Office: compass
MLS#:25616959
Source:CRMLS
Price summary
- Price:$799,000
- Price per sq. ft.:$1,023.05
- Monthly HOA dues:$400
About this home
Stunning Top-Floor Santa Monica Retreat! Experience the perfect blend of privacy, style and location in this beautifully remodeled top-floor unit with no shared walls and dual-pane windows on all four sides. Flooded with natural light, this serene rear unit feels like a private home. Enjoy gorgeous hardwood floors, tranquil tree-top views, and lush surrounding greenery. The fully remodeled kitchen and bath feature designer finishes, including custom cabinetry, quartz countertops, a tile backsplash, stacked washer/dryer and an updated electrical panel. The well-maintained building offers a one-car garage and a spacious outdoor community patio with tables, chairs, and a peaceful fountain - perfect for relaxing or entertaining. Earthquake insurance is included in your HOA fees for peace of mind. Ideally situated north of Wilshire Blvd., you'll love the proximity to Erewhon, Whole Foods, Trader Joe's, local restaurants, cafes and public transportation. Located in the highly coveted Franklin Elementary School and Lincoln Middle School districts, this home offers the ultimate Santa Monica lifestyle!
Contact an agent
Home facts
- Year built:1948
- Listing ID #:25616959
- Added:98 day(s) ago
- Updated:February 21, 2026 at 02:20 PM
Rooms and interior
- Bedrooms:2
- Total bathrooms:1
- Full bathrooms:1
- Living area:781 sq. ft.
Heating and cooling
- Heating:Wall Furnace
Structure and exterior
- Year built:1948
- Building area:781 sq. ft.
- Lot area:0.72 Acres
Finances and disclosures
- Price:$799,000
- Price per sq. ft.:$1,023.05
New listings near 1137 26th Street #D
- New
 $3,450,000Active6 beds 5 baths3,271 sq. ft.
$3,450,000Active6 beds 5 baths3,271 sq. ft.1124 12th Street, Santa Monica, CA 90403
MLS# 26651635Listed by: THE HILLS PREMIER REALTY - New
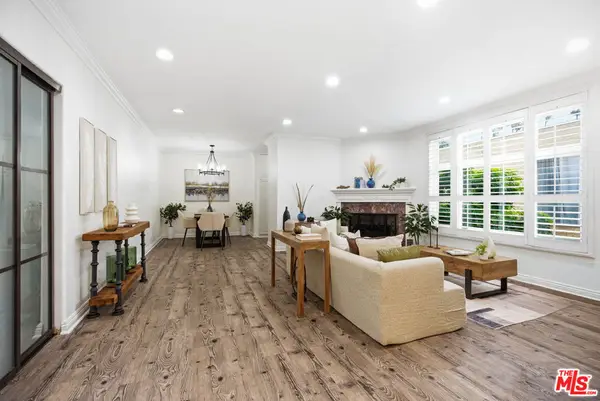 $968,000Active2 beds 2 baths1,335 sq. ft.
$968,000Active2 beds 2 baths1,335 sq. ft.1337 Berkeley Street #6, Santa Monica, CA 90404
MLS# 26654917Listed by: THE SHER GROUP - Open Tue, 11am to 2pmNew
 $6,900,000Active2 beds 4 baths3,175 sq. ft.
$6,900,000Active2 beds 4 baths3,175 sq. ft.515 Ocean Avenue #NPH B, Santa Monica, CA 90402
MLS# 26654523Listed by: THE AGENCY - Open Sun, 1 to 4pmNew
 $849,000Active1 beds 1 baths722 sq. ft.
$849,000Active1 beds 1 baths722 sq. ft.1912 Broadway #205, Santa Monica, CA 90404
MLS# 26654777Listed by: SOTHEBY'S INTERNATIONAL REALTY - New
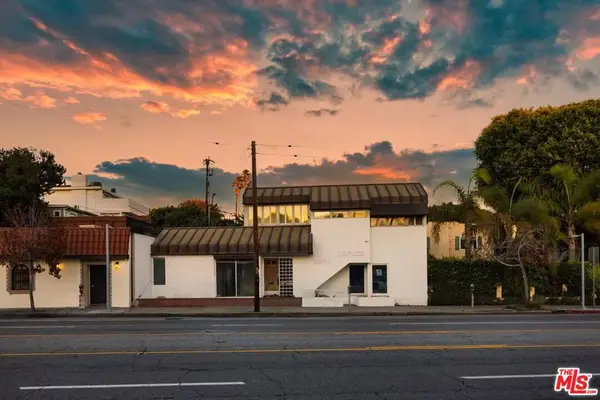 $2,350,000Active-- beds 2 baths2,810 sq. ft.
$2,350,000Active-- beds 2 baths2,810 sq. ft.2951 Lincoln Boulevard, Santa Monica, CA 90405
MLS# 26654395Listed by: PARDEE PROPERTIES - Open Sat, 1 to 4pmNew
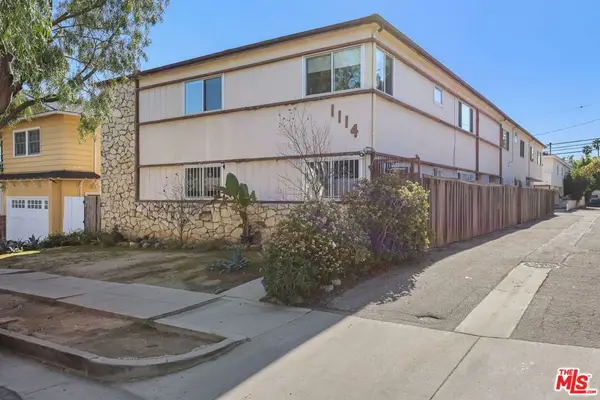 $1,175,000Active3 beds 2 baths1,600 sq. ft.
$1,175,000Active3 beds 2 baths1,600 sq. ft.1114 23rd Street #4, Santa Monica, CA 90403
MLS# 26654695Listed by: COLDWELL BANKER REALTY - Open Sun, 1 to 4pmNew
 $1,395,000Active2 beds 2 baths1,352 sq. ft.
$1,395,000Active2 beds 2 baths1,352 sq. ft.2940 Neilson Way #305, Santa Monica, CA 90405
MLS# 26653921Listed by: BERKSHIRE HATHAWAY HOMESERVICES CALIFORNIA PROPERTIES - New
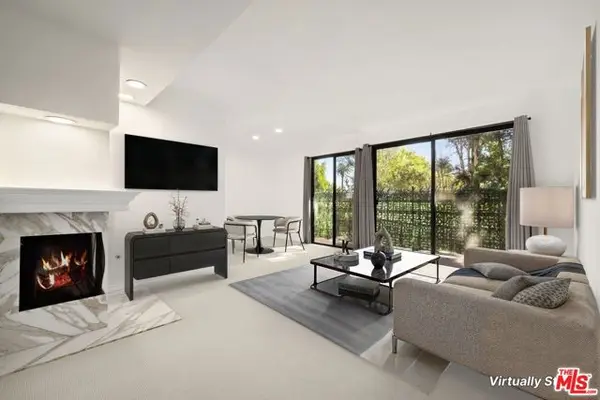 $899,000Active1 beds 2 baths1,182 sq. ft.
$899,000Active1 beds 2 baths1,182 sq. ft.502 San Vicente Boulevard #105, Santa Monica, CA 90402
MLS# CL26649897Listed by: DOUGLAS ELLIMAN OF CALIFORNIA, INC. - New
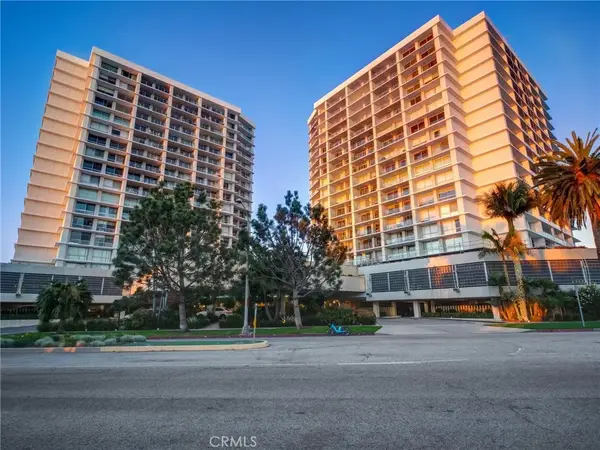 $798,900Active-- beds 1 baths510 sq. ft.
$798,900Active-- beds 1 baths510 sq. ft.201 Ocean Avenue #602P, Santa Monica, CA 90402
MLS# CV26029115Listed by: RE/MAX MASTERS REALTY - New
 $798,900Active-- beds 1 baths510 sq. ft.
$798,900Active-- beds 1 baths510 sq. ft.201 Ocean Avenue #602P, Santa Monica, CA 90402
MLS# CV26029115Listed by: RE/MAX MASTERS REALTY

