1426 California Avenue #1, Santa Monica, CA 90403
Local realty services provided by:Better Homes and Gardens Real Estate Royal & Associates
1426 California Avenue #1,Santa Monica, CA 90403
$1,349,000
- 2 Beds
- 3 Baths
- 1,351 sq. ft.
- Condominium
- Active
Listed by: solo scott
Office: compass
MLS#:CL25595727
Source:CA_BRIDGEMLS
Price summary
- Price:$1,349,000
- Price per sq. ft.:$998.52
- Monthly HOA dues:$700
About this home
North of Wilshire Sophistication. A Townhome that Lives Like a Private Residence. Walk into a bright living space where hardwood floors stretch throughout and recessed lighting sets the mood from morning coffee to late-night Netflix. Skylights welcome natural light, adding to the sense of warmth and ease. The kitchen and baths have been thoughtfully updated, blending modern finishes with timeless appeal. Caesarstone counters and stainless-steel appliances offer everyday functionality, while the refreshed powder, guest, and primary baths carry a classic elegance that feels both fresh and familiar. Comfort comes built in. The HVAC upgrade keeps summers cool and winters cozy, while a smart thermostat ensures just-right settings year-round. A tankless water heater means long showers are not a negotiation. Security and privacy are elevated with an updated alarm system and secured gated entry for owners. The two-car private garage provides direct entry to the unit. Groceries go straight from trunk to pantry in under a minute. Throughout, the home has been pristinely maintained by its owner, reflecting the care and attention that make it truly stand out. A rare North of Wilshire offering, this townhome captures the best of both worlds: the warmth and character of a traditional home, wit
Contact an agent
Home facts
- Year built:1981
- Listing ID #:CL25595727
- Added:58 day(s) ago
- Updated:November 20, 2025 at 03:30 PM
Rooms and interior
- Bedrooms:2
- Total bathrooms:3
- Full bathrooms:2
- Living area:1,351 sq. ft.
Heating and cooling
- Cooling:Central Air
- Heating:Central
Structure and exterior
- Year built:1981
- Building area:1,351 sq. ft.
- Lot area:0.11 Acres
Finances and disclosures
- Price:$1,349,000
- Price per sq. ft.:$998.52
New listings near 1426 California Avenue #1
- New
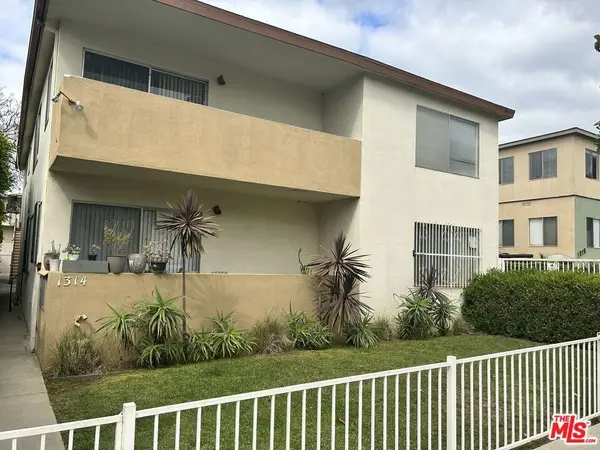 $3,920,000Active9 beds 7 baths5,387 sq. ft.
$3,920,000Active9 beds 7 baths5,387 sq. ft.1314 10th Street, Santa Monica, CA 90401
MLS# 25620833Listed by: ANDREW C. LEE - New
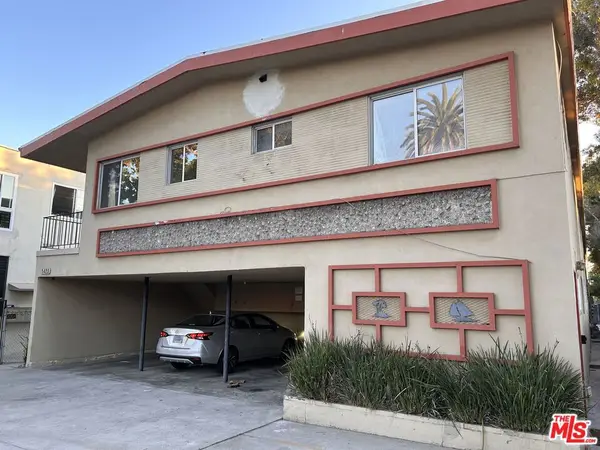 $3,760,000Active14 beds 10 baths7,280 sq. ft.
$3,760,000Active14 beds 10 baths7,280 sq. ft.1428 11th Street, Santa Monica, CA 90401
MLS# 25620841Listed by: ANDREW C. LEE - New
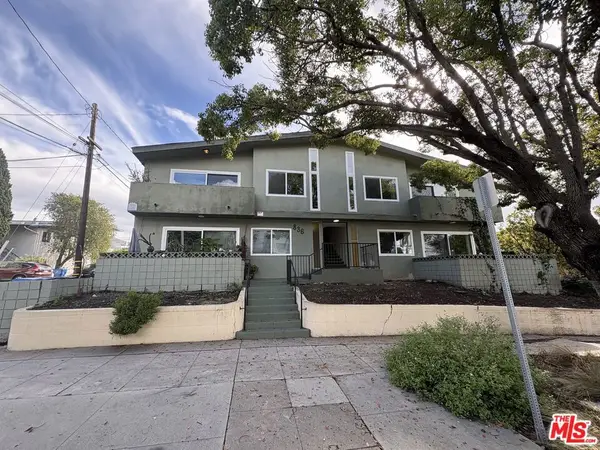 $3,760,000Active15 beds 14 baths8,264 sq. ft.
$3,760,000Active15 beds 14 baths8,264 sq. ft.836 Ashland Avenue, Santa Monica, CA 90405
MLS# 25620759Listed by: ANDREW C. LEE - New
 $3,760,000Active15 beds 14 baths8,264 sq. ft.
$3,760,000Active15 beds 14 baths8,264 sq. ft.836 Ashland Avenue, Santa Monica, CA 90405
MLS# 25620759Listed by: ANDREW C. LEE - Open Sun, 2 to 4pmNew
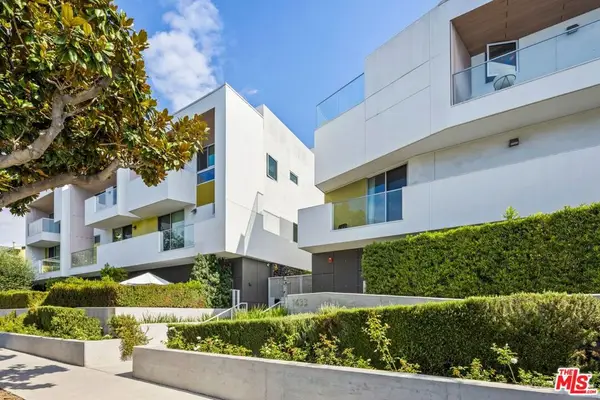 $1,249,999Active2 beds 2 baths1,090 sq. ft.
$1,249,999Active2 beds 2 baths1,090 sq. ft.1433 14th Street #1, Santa Monica, CA 90404
MLS# 25620437Listed by: COMPASS - New
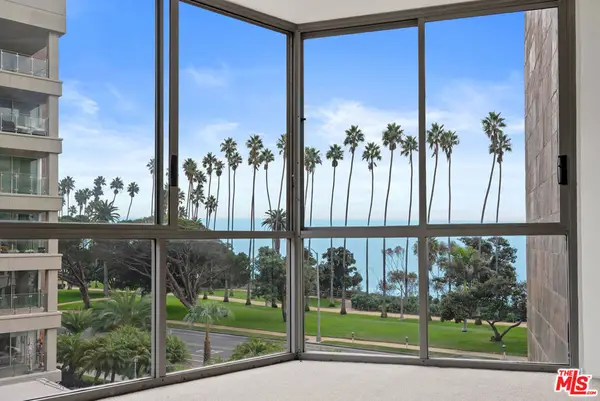 $2,395,000Active2 beds 2 baths1,490 sq. ft.
$2,395,000Active2 beds 2 baths1,490 sq. ft.515 Ocean Avenue #504N, Santa Monica, CA 90402
MLS# 25619651Listed by: THE AGENCY - New
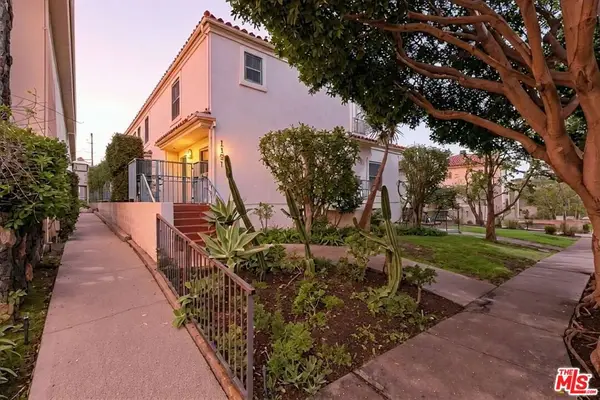 $1,395,000Active2 beds 3 baths1,587 sq. ft.
$1,395,000Active2 beds 3 baths1,587 sq. ft.1121 Princeton Street #5, Santa Monica, CA 90403
MLS# 25619629Listed by: WESTSIDE ESTATE AGENCY INC. - Open Sun, 1 to 4pmNew
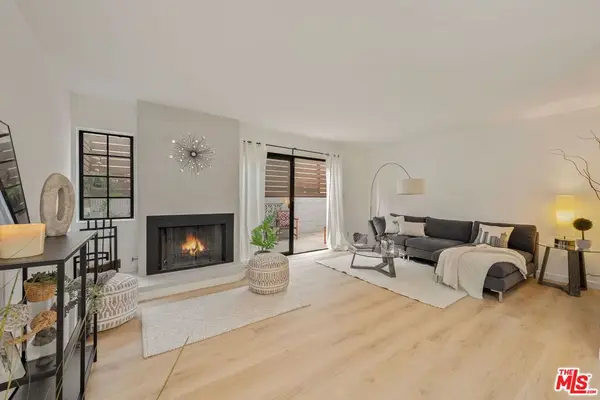 $949,000Active2 beds 3 baths1,080 sq. ft.
$949,000Active2 beds 3 baths1,080 sq. ft.1532 9th Street #2, Santa Monica, CA 90401
MLS# 25618819Listed by: COMPASS - New
 $3,295,000Active3 beds 3 baths1,863 sq. ft.
$3,295,000Active3 beds 3 baths1,863 sq. ft.257 Entrada Drive, Santa Monica, CA 90402
MLS# 25619689Listed by: COMPASS - New
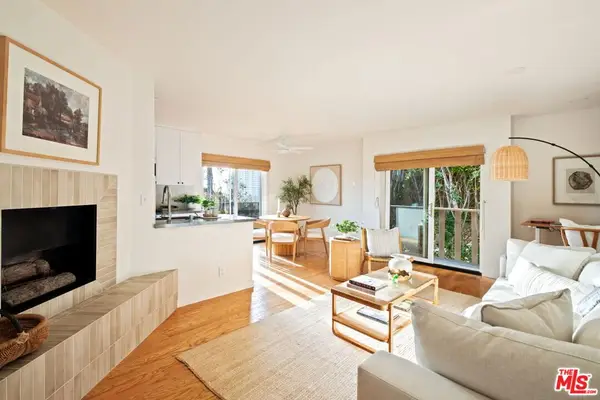 $965,000Active2 beds 2 baths899 sq. ft.
$965,000Active2 beds 2 baths899 sq. ft.302 Ashland Avenue #201, Santa Monica, CA 90405
MLS# 25618193Listed by: COMPASS
