1534 17th Street #102, Santa Monica, CA 90404
Local realty services provided by:Better Homes and Gardens Real Estate Royal & Associates
1534 17th Street #102,Santa Monica, CA 90404
$1,200,000
- 1 Beds
- 2 Baths
- 1,461 sq. ft.
- Condominium
- Active
Listed by:erika kort
Office:compass
MLS#:CL25523203
Source:CA_BRIDGEMLS
Price summary
- Price:$1,200,000
- Price per sq. ft.:$821.36
- Monthly HOA dues:$450
About this home
Designed by acclaimed architects Pugh + Scarpa, this Santa Monica live-work loft seamlessly combines style and practicality. Situated in the heart of the city, it offers an open floor plan with exposed steel beams, polished concrete floors, and expansive floor-to-ceiling windows that flood the space with natural light. The kitchen is equipped with premium stainless steel appliances, a spacious center island, and custom cabinetry. The living area opens up to an east-facing patio. This loft includes one bedroom and two full bathrooms, with the primary suite featuring a luxurious ensuite bath with a large shower and dual vanities, along with generous storage and closet space. A fully functioning garage door in the bedroom adds a unique touch, providing a seamless indoor-outdoor experience. Additional amenities include in-unit laundry, side-by-side garage parking, guest parking, and secure building entrance.
Contact an agent
Home facts
- Year built:2002
- Listing ID #:CL25523203
- Added:177 day(s) ago
- Updated:October 04, 2025 at 05:34 AM
Rooms and interior
- Bedrooms:1
- Total bathrooms:2
- Full bathrooms:2
- Living area:1,461 sq. ft.
Heating and cooling
- Cooling:Central Air
- Heating:Central
Structure and exterior
- Year built:2002
- Building area:1,461 sq. ft.
- Lot area:0.34 Acres
Finances and disclosures
- Price:$1,200,000
- Price per sq. ft.:$821.36
New listings near 1534 17th Street #102
- New
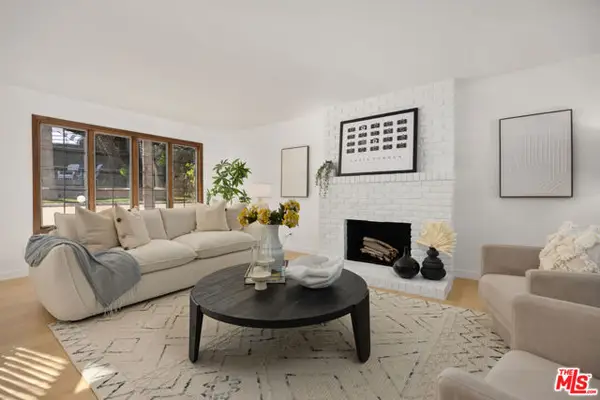 $2,795,000Active4 beds 3 baths2,082 sq. ft.
$2,795,000Active4 beds 3 baths2,082 sq. ft.2934 Glenn Avenue, Santa Monica, CA 90405
MLS# CL25599715Listed by: DOUGLAS ELLIMAN OF CALIFORNIA, INC. - New
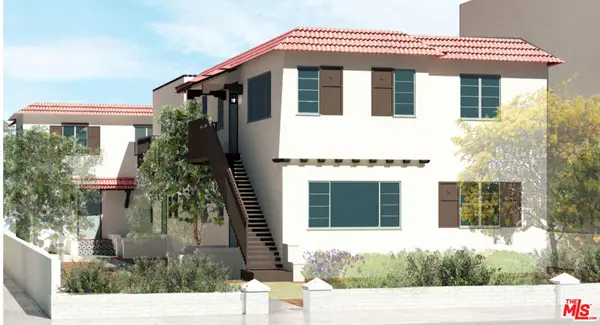 $2,990,000Active7 beds 4 baths5,100 sq. ft.
$2,990,000Active7 beds 4 baths5,100 sq. ft.914 18th Street, Santa Monica, CA 90403
MLS# 25601147Listed by: RODEO REALTY - New
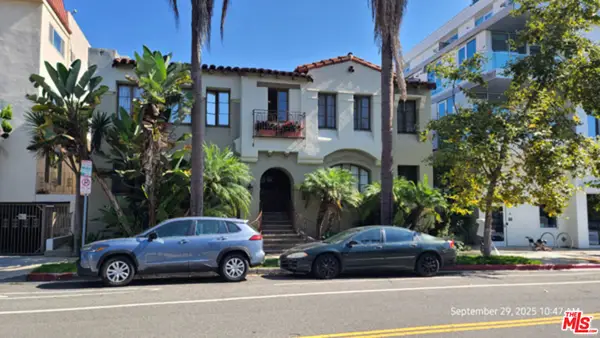 $7,300,000Active4 beds 20 baths12,327 sq. ft.
$7,300,000Active4 beds 20 baths12,327 sq. ft.1147 6th Street, Santa Monica, CA 90403
MLS# 25601217Listed by: LA COMMERCIAL - Open Sun, 2 to 5pmNew
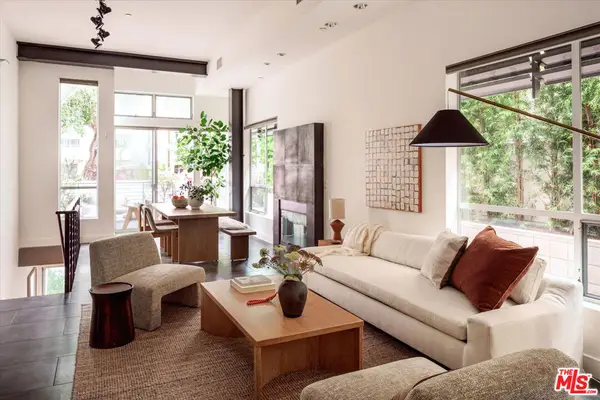 $2,395,000Active3 beds 4 baths2,580 sq. ft.
$2,395,000Active3 beds 4 baths2,580 sq. ft.852 10th Street #1, Santa Monica, CA 90403
MLS# 25600695Listed by: COMPASS - Open Sun, 2 to 5pmNew
 $2,395,000Active3 beds 4 baths2,580 sq. ft.
$2,395,000Active3 beds 4 baths2,580 sq. ft.852 10th Street #1, Santa Monica, CA 90403
MLS# 25600695Listed by: COMPASS - Open Sun, 1 to 4pmNew
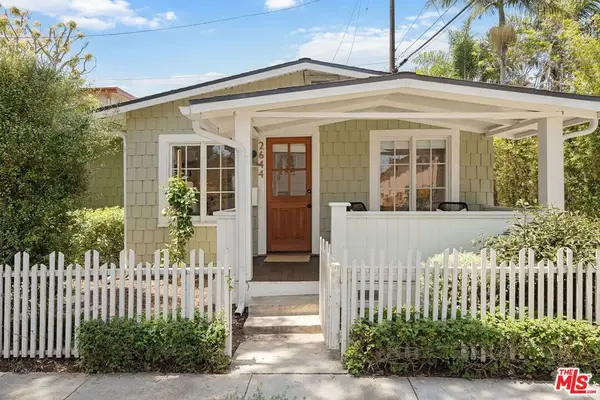 $835,000Active1 beds 1 baths
$835,000Active1 beds 1 baths2644 5th Street, Santa Monica, CA 90405
MLS# 25600887Listed by: COLDWELL BANKER REALTY - New
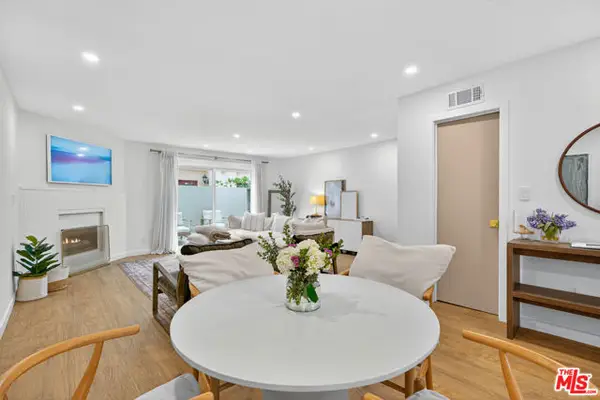 $1,225,000Active2 beds 3 baths1,356 sq. ft.
$1,225,000Active2 beds 3 baths1,356 sq. ft.1443 25th Street #2, Santa Monica, CA 90404
MLS# CL25598393Listed by: COMPASS - New
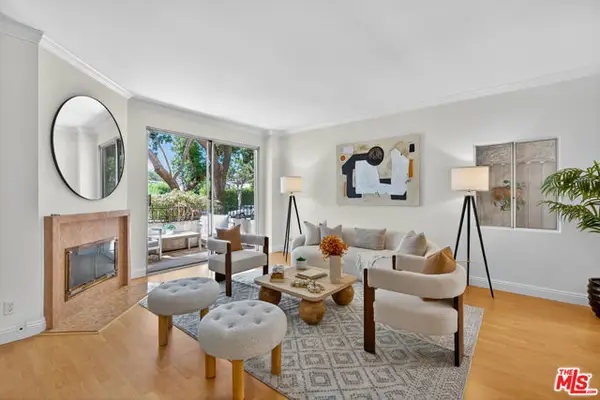 $989,000Active3 beds 3 baths1,456 sq. ft.
$989,000Active3 beds 3 baths1,456 sq. ft.2405 34th Street #5, Santa Monica, CA 90405
MLS# CL25600603Listed by: COMPASS - New
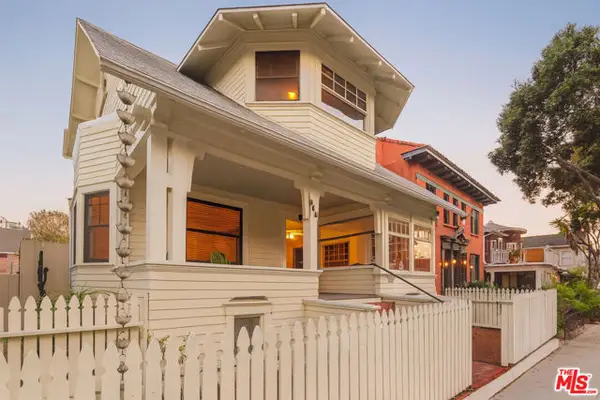 $2,495,000Active3 beds 2 baths1,584 sq. ft.
$2,495,000Active3 beds 2 baths1,584 sq. ft.160 Wadsworth Avenue, Santa Monica, CA 90405
MLS# CL25600625Listed by: CAROLWOOD ESTATES - New
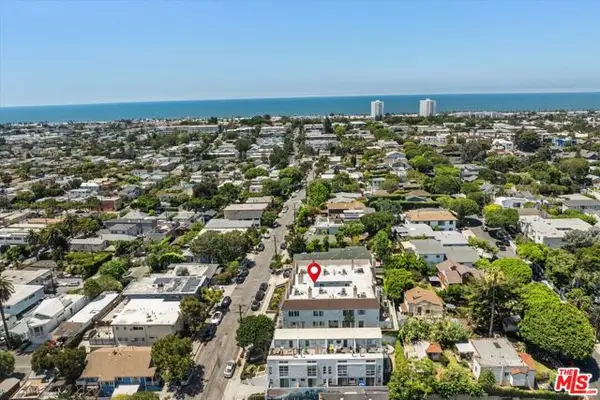 $1,499,000Active2 beds 3 baths1,427 sq. ft.
$1,499,000Active2 beds 3 baths1,427 sq. ft.737 Pier Avenue #1, Santa Monica, CA 90405
MLS# CL25568753Listed by: THE CONDO EXPERTS
