2656 32nd Street, Santa Monica, CA 90405
Local realty services provided by:Better Homes and Gardens Real Estate Royal & Associates
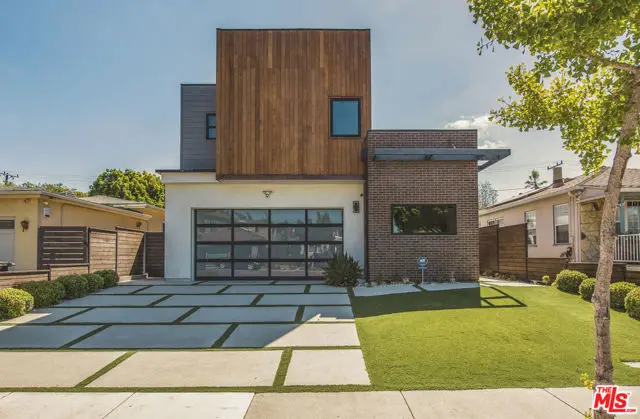
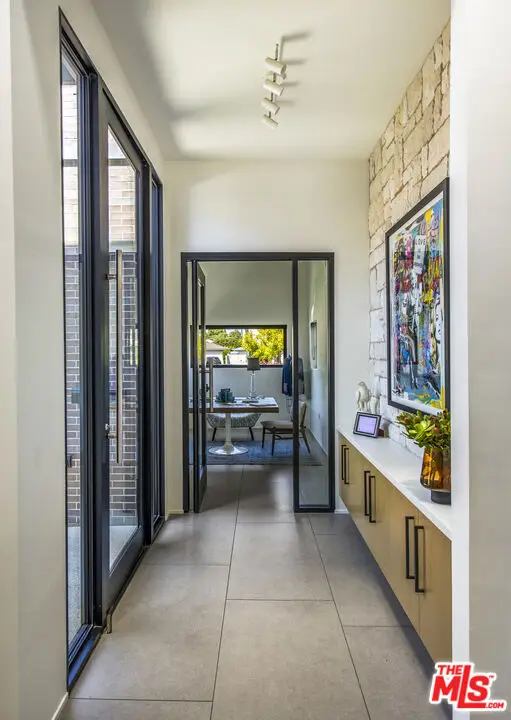
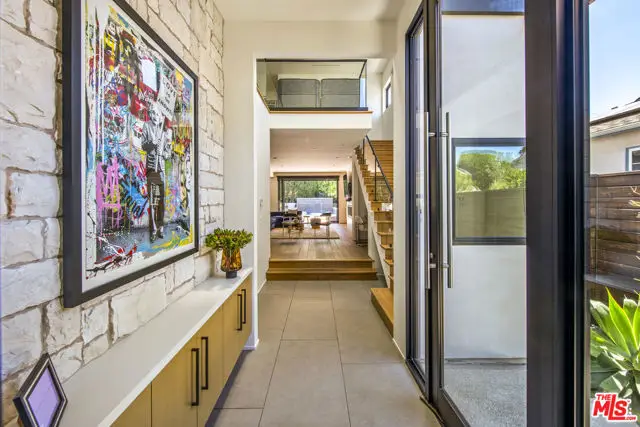
2656 32nd Street,Santa Monica, CA 90405
$3,995,000
- 4 Beds
- 5 Baths
- 3,239 sq. ft.
- Single family
- Active
Listed by:peter lorimer
Office:plg estates
MLS#:CL25549583
Source:CA_BRIDGEMLS
Price summary
- Price:$3,995,000
- Price per sq. ft.:$1,233.41
About this home
Stunning modern architectural home on one of Sunset Park's most coveted tree-lined streets. This thoughtfully designed Santa Monica residence blends indoor-outdoor living with high-end style. Step through a striking stone wall entry and commercial-grade glass doors into an expansive great room with double-height ceilings, fireplace, custom sectional, work space, and surround sound. The backyard is an entertainer's paradise, featuring a 35-ft saltwater pool with waterfall, jacuzzi spa, Iroko wood dining table, two patios with firepits, designer grill by Daniel Germani, and vibrant Moroso furniture.The sleek chef's kitchen boasts a 12-ft Dekton island, Viking appliances, and a walk-in pantry. A floating glass staircase leads to a loft landing, four en-suite bedrooms, and a laundry room. The primary suite offers treetop views, ocean breezes, a spa-like bath with soaking tub, wet room shower, and dual vanities. Additional features include a bonus room ideal for gym or office, chic powder room with Warhol wallpaper, 2-car garage with EV charger, and ample storage. Prime location near parks, dining, Whole Foods, Erewhon, Main Street, and the beach.
Contact an agent
Home facts
- Year built:2017
- Listing Id #:CL25549583
- Added:21 day(s) ago
- Updated:August 23, 2025 at 02:36 PM
Rooms and interior
- Bedrooms:4
- Total bathrooms:5
- Full bathrooms:5
- Living area:3,239 sq. ft.
Heating and cooling
- Cooling:Central Air
- Heating:Central
Structure and exterior
- Year built:2017
- Building area:3,239 sq. ft.
- Lot area:0.14 Acres
Finances and disclosures
- Price:$3,995,000
- Price per sq. ft.:$1,233.41
New listings near 2656 32nd Street
- New
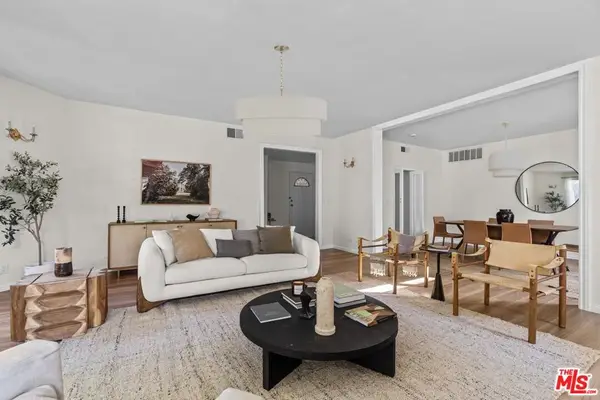 $1,499,000Active3 beds 3 baths2,049 sq. ft.
$1,499,000Active3 beds 3 baths2,049 sq. ft.1524 Franklin Street #E, Santa Monica, CA 90404
MLS# 25581727Listed by: PARDEE PROPERTIES - New
 $1,780,000Active2 beds 2 baths1,490 sq. ft.
$1,780,000Active2 beds 2 baths1,490 sq. ft.1705 Ocean Avenue #205, Santa Monica, CA 90401
MLS# CL25581905Listed by: COMPASS - New
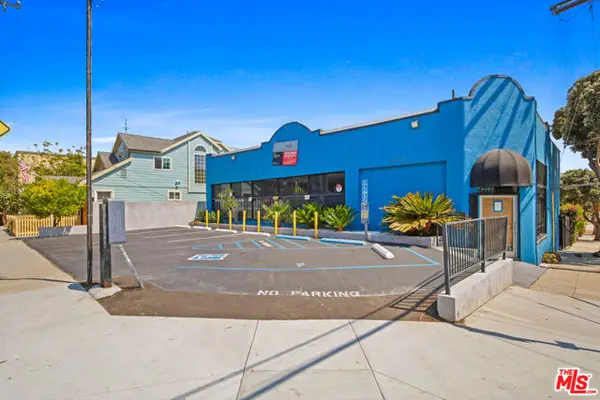 $2,900,000Active-- beds 1 baths2,388 sq. ft.
$2,900,000Active-- beds 1 baths2,388 sq. ft.2331 4th Street, Santa Monica, CA 90405
MLS# CL25581607Listed by: LEE & ASSOCIATES LOS ANGELES WEST INC. - New
 $24,998,000Active5 beds 8 baths
$24,998,000Active5 beds 8 baths2555 La Mesa Drive, Santa Monica, CA 90402
MLS# CL25581863Listed by: THE AGENCY - New
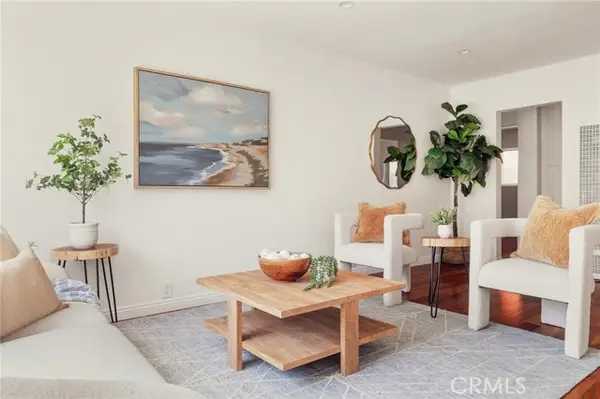 $835,000Active2 beds 2 baths923 sq. ft.
$835,000Active2 beds 2 baths923 sq. ft.1918 11th Street #D, Santa Monica, CA 90404
MLS# CRSR25187510Listed by: REAL BROKERAGE TECHNOLOGIES, INC. - Open Sun, 11am to 2pmNew
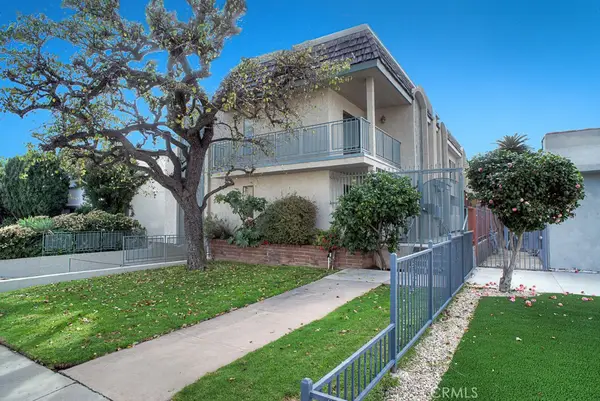 $950,000Active2 beds 3 baths1,349 sq. ft.
$950,000Active2 beds 3 baths1,349 sq. ft.1425 Centinela Avenue #1, Santa Monica, CA 90404
MLS# SR25177094Listed by: VISION REALTY & ASSOCIATES, INC. - Open Sat, 1 to 4pmNew
 $835,000Active2 beds 2 baths923 sq. ft.
$835,000Active2 beds 2 baths923 sq. ft.1918 11th Street #D, Santa Monica, CA 90404
MLS# SR25187510Listed by: REAL BROKERAGE TECHNOLOGIES, INC. - New
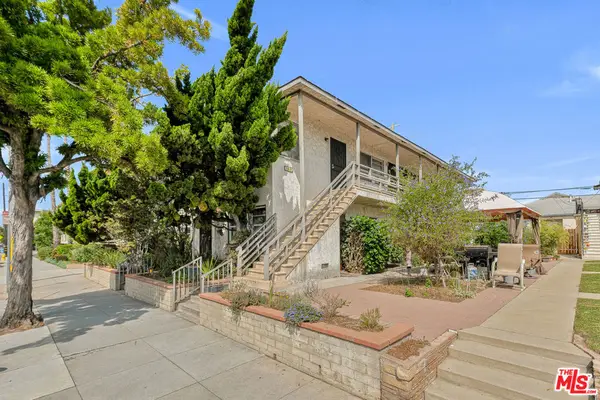 $1,950,000Active-- beds -- baths3,454 sq. ft.
$1,950,000Active-- beds -- baths3,454 sq. ft.1811 Ocean Park Boulevard, Santa Monica, CA 90405
MLS# 25581277Listed by: KIDDER MATHEWS OF CALIFORNIA, INC. - New
 $1,150,000Active2 beds 3 baths1,352 sq. ft.
$1,150,000Active2 beds 3 baths1,352 sq. ft.1807 10th Street #3, Santa Monica, CA 90404
MLS# CL25580939Listed by: AMALFI ESTATES - New
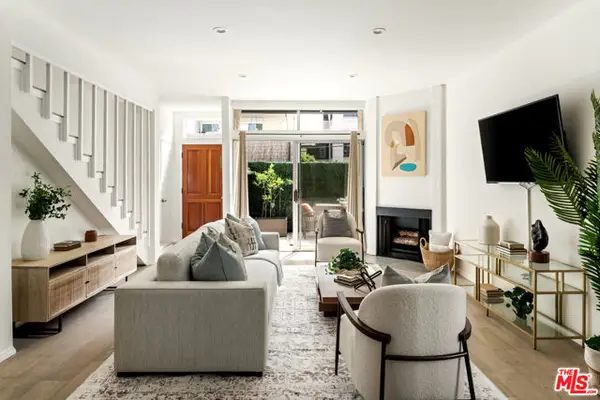 $1,095,000Active2 beds 2 baths1,260 sq. ft.
$1,095,000Active2 beds 2 baths1,260 sq. ft.1218 9th Street #8, Santa Monica, CA 90401
MLS# CL25580393Listed by: COMPASS
