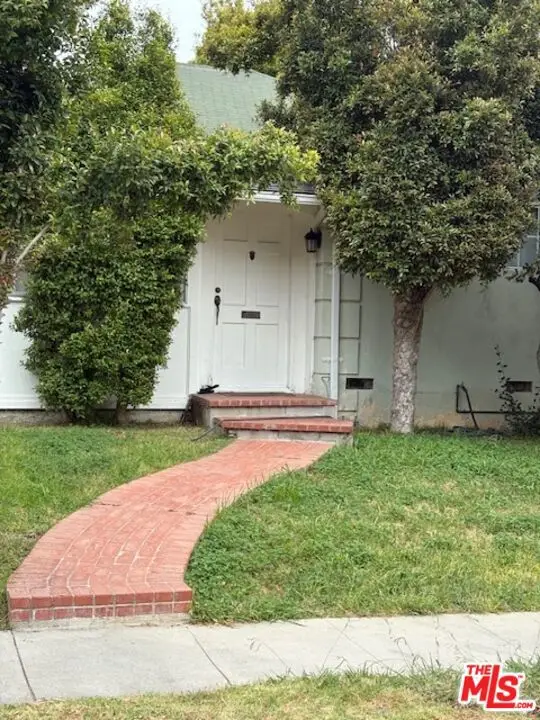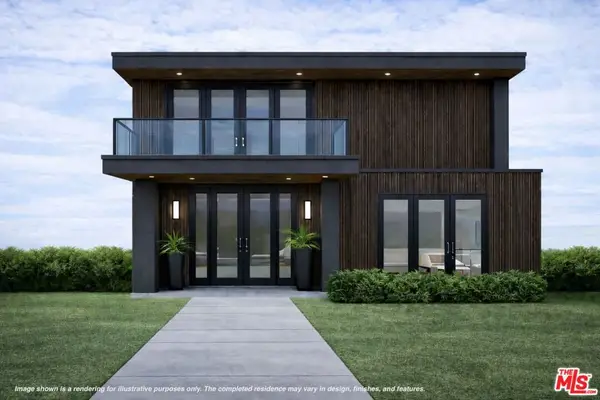618 10th Street, Santa Monica, CA 90402
Local realty services provided by:Better Homes and Gardens Real Estate Haven Properties
618 10th Street,Santa Monica, CA 90402
$7,995,000
- 6 Beds
- 7 Baths
- 5,018 sq. ft.
- Single family
- Active
Listed by: j. trevor edmond, jacqueline chernov
Office: thomas james real estate services, inc
MLS#:25554447
Source:CRMLS
Price summary
- Price:$7,995,000
- Price per sq. ft.:$1,593.26
About this home
Back on the Market! Buyer did not perform. Currently UNDER CONSTUCTION and situated in the coveted North or Montana neighborhood less than a block from top-tier restaurants and shops on Montana Avenue. This elegant 2-story Coastal Traditional home is being built with an elevated and timeless style that showcases high-end features and custom-quality finishes. The inviting entry flows graciously to the living room with a stunning fireplace. The living room is open to the elegant dining room with ample space for large dinner parties and a conveniently located butler's pantry and walk-in pantry. The open-concept floor plan continues with the chef-inspired kitchen showcasing top-of-the-line Wolf & Sub-Zero appliances, and a large island with bar seating and storage underneath. The kitchen opens to the sunny breakfast nook and great room with a dazzling fireplace and staking doors to the covered patio and lush backyard. The junior ADU on the first floor has one bedroom, a large living room, kitchenette, and full bathroom. The beautiful staircase leads to three secondary bedrooms all with walk-in closets (one ensuite), a full bathroom, and a large laundry room with a sink. The luxurious primary suite has a cozy fireplace, an enormous walk-in closet, and private deck. The sumptuous grand bath has a dual-sink vanity, freestanding tub, and a walk-in shower. There is a detached 2- story ADU above the 2-car garage in the rear of the property. The first floor of the ADU has a welcoming entry and a powder room. The second floor has one bedroom with a walk-in closet and ensuite bath, a spacious living room, and kitchenette. Here is your opportunity to own brand new construction in the highly sought after North of Montana neighborhood. Unlock the advantages of buying a work-in-progress home built by TJH, a national leader in high-quality single-family residences. Learn about the preferred pricing plan, personalized design options, guaranteed completion date and more. Contact TJH to learn the benefits of buying early. New TJH homeowners will receive a complimentary 1-year membership to Inspirato, a leader in luxury travel. Illustrative landscaping shown is generic and does not represent the landscaping proposed for this site. All imagery is representational and does not depict specific building, views or future architectural details.
Contact an agent
Home facts
- Year built:2026
- Listing ID #:25554447
- Added:404 day(s) ago
- Updated:February 21, 2026 at 02:20 PM
Rooms and interior
- Bedrooms:6
- Total bathrooms:7
- Full bathrooms:5
- Half bathrooms:2
- Living area:5,018 sq. ft.
Heating and cooling
- Cooling:Central Air
- Heating:Central Furnace, Fireplaces, Zoned
Structure and exterior
- Year built:2026
- Building area:5,018 sq. ft.
- Lot area:0.17 Acres
Utilities
- Water:Public
Finances and disclosures
- Price:$7,995,000
- Price per sq. ft.:$1,593.26
New listings near 618 10th Street
- New
 $1,595,000Active2 beds 2 baths886 sq. ft.
$1,595,000Active2 beds 2 baths886 sq. ft.1301 Stanford Street, Santa Monica, CA 90404
MLS# 26655437Listed by: CAMPBELL WELLMAN PROPERTIES - New
 $3,275,000Active3 beds 3 baths1,655 sq. ft.
$3,275,000Active3 beds 3 baths1,655 sq. ft.928 26th Street, Santa Monica, CA 90403
MLS# 26656037Listed by: CAROLWOOD ESTATES - New
 $2,750,000Active7 beds 4 baths5,100 sq. ft.
$2,750,000Active7 beds 4 baths5,100 sq. ft.914 18th Street, Santa Monica, CA 90403
MLS# 26656231Listed by: RODEO REALTY - New
 $3,895,000Active2 beds 2 baths1,490 sq. ft.
$3,895,000Active2 beds 2 baths1,490 sq. ft.515 Ocean Avenue #706S, Santa Monica, CA 90402
MLS# 26655565Listed by: SOTHEBY'S INTERNATIONAL REALTY - New
 $2,450,000Active6 beds 6 baths3,008 sq. ft.
$2,450,000Active6 beds 6 baths3,008 sq. ft.2122 20th Street, Santa Monica, CA 90405
MLS# 26653771Listed by: MILLER & DESATNIK REALTY CO. - New
 $1,595,000Active2 beds 2 baths1,490 sq. ft.
$1,595,000Active2 beds 2 baths1,490 sq. ft.515 Ocean Avenue #503S, Santa Monica, CA 90402
MLS# CL26655395Listed by: THE AGENCY - New
 $2,595,000Active2 beds 3 baths2,068 sq. ft.
$2,595,000Active2 beds 3 baths2,068 sq. ft.861 20th Street #1, Santa Monica, CA 90403
MLS# 26655801Listed by: COMPASS - New
 $6,900,000Active2 beds 4 baths3,175 sq. ft.
$6,900,000Active2 beds 4 baths3,175 sq. ft.515 Ocean Avenue #NPH B, Santa Monica, CA 90402
MLS# CL26654523Listed by: THE AGENCY - New
 $849,000Active1 beds 1 baths722 sq. ft.
$849,000Active1 beds 1 baths722 sq. ft.1912 Broadway #205, Santa Monica, CA 90404
MLS# CL26654777Listed by: SOTHEBY'S INTERNATIONAL REALTY - New
 $3,450,000Active6 beds 5 baths3,271 sq. ft.
$3,450,000Active6 beds 5 baths3,271 sq. ft.1124 12th Street, Santa Monica, CA 90403
MLS# 26651635Listed by: THE HILLS PREMIER REALTY

