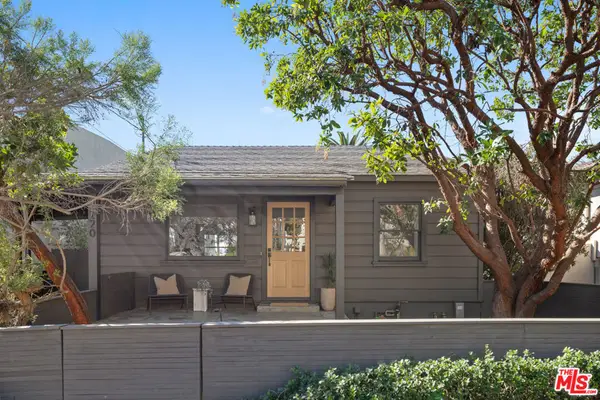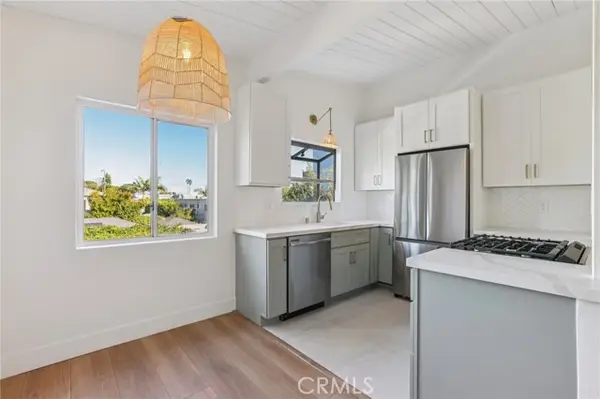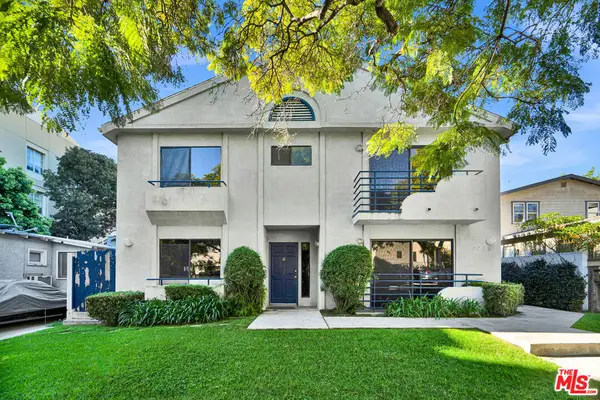819 26th Street, Santa Monica, CA 90403
Local realty services provided by:Better Homes and Gardens Real Estate Royal & Associates
819 26th Street,Santa Monica, CA 90403
$4,195,900
- 6 Beds
- - Baths
- 3,705 sq. ft.
- Multi-family
- Active
Listed by: nikki hochstein
Office: compass
MLS#:CL23311023
Source:CA_BRIDGEMLS
Price summary
- Price:$4,195,900
- Price per sq. ft.:$1,132.5
About this home
Private and gated property with 2 attached homes and a pool in the highly sought-after North of Wilshire neighborhood. Located in the coveted Franklin Elementary SMMUSD school district, this duplex is a rare find. Front home is a single level 3BR/2BA with an open floor plan ideal for entertaining. Formal living room with fireplace and hardwood floors. Step down into a spacious family room with fireplace looking out to beautiful patio with views of peaceful courtyard and pool. Property has it's own private yard and attached garage. The 2 story back house has 3 bedrooms and 4 baths. Enter into a bright, light living room/great room. Updated kitchen with stainless appliances, granite countertops, large pantry and breakfast bar. The upstairs spacious and sunny primary suite includes a fireplace and large balcony overlooking the courtyard and pool. Primary bath with spa like tub and walk in shower. Two other bedrooms with en-suite baths and a separate laundry room round out the second floor. The attic has been converted into bonus space, ideal for a family-room, playroom or office. An additional bedroom is included in the attic perfect for long term guests or live in nanny. The back property also has it's own 2 car garage. Don't miss the private and fenced pool ideal ideal for loungin
Contact an agent
Home facts
- Year built:1938
- Listing ID #:CL23311023
- Added:843 day(s) ago
- Updated:December 11, 2023 at 03:34 PM
Rooms and interior
- Bedrooms:6
- Living area:3,705 sq. ft.
Heating and cooling
- Cooling:Central Air
- Heating:Central
Structure and exterior
- Year built:1938
- Building area:3,705 sq. ft.
- Lot area:0.2 Acres
Finances and disclosures
- Price:$4,195,900
- Price per sq. ft.:$1,132.5
New listings near 819 26th Street
- Open Sun, 1:30 to 3:30pmNew
 $969,900Active2 beds 2 baths1,023 sq. ft.
$969,900Active2 beds 2 baths1,023 sq. ft.1020 Ocean Park #3, Santa Monica, CA 90405
MLS# OC26008228Listed by: KELLER WILLIAMS REALTY IRVINE - New
 $4,050,000Active4 beds 4 baths1,886 sq. ft.
$4,050,000Active4 beds 4 baths1,886 sq. ft.1023 Centinela Avenue, Santa Monica, CA 90403
MLS# 26637629Listed by: COMPASS - Open Sun, 1 to 4pmNew
 $1,695,000Active2 beds 1 baths1,008 sq. ft.
$1,695,000Active2 beds 1 baths1,008 sq. ft.2220 6th Street, Santa Monica, CA 90405
MLS# 26638671Listed by: PARDEE PROPERTIES - New
 $1,999,000Active2 beds 2 baths1,175 sq. ft.
$1,999,000Active2 beds 2 baths1,175 sq. ft.2333 22nd Street, Santa Monica, CA 90405
MLS# CL26637511Listed by: RODEO REALTY - New
 $775,000Active2 beds 1 baths785 sq. ft.
$775,000Active2 beds 1 baths785 sq. ft.1835 7th Street #D, Santa Monica, CA 90401
MLS# CL26638963Listed by: PARDEE PROPERTIES - Open Sat, 12 to 3pmNew
 $790,000Active2 beds 1 baths715 sq. ft.
$790,000Active2 beds 1 baths715 sq. ft.2909 10th, Santa Monica, CA 90405
MLS# DW26010470Listed by: EHOMES - Open Sat, 12 to 3pmNew
 $790,000Active2 beds 1 baths715 sq. ft.
$790,000Active2 beds 1 baths715 sq. ft.2909 10th, Santa Monica, CA 90405
MLS# DW26010470Listed by: EHOMES - New
 $2,800,000Active11 beds 10 baths5,016 sq. ft.
$2,800,000Active11 beds 10 baths5,016 sq. ft.1236 21st Street, Santa Monica, CA 90404
MLS# 26638599Listed by: MILLER & DESATNIK REALTY CO. - New
 $5,995,000Active4 beds 7 baths6,230 sq. ft.
$5,995,000Active4 beds 7 baths6,230 sq. ft.143 Ocean Avenue Ext, Santa Monica, CA 90402
MLS# CL26638497Listed by: COMPASS - New
 $1,499,000Active2 beds 2 baths1,481 sq. ft.
$1,499,000Active2 beds 2 baths1,481 sq. ft.958 18th Street #5, Santa Monica, CA 90403
MLS# CL25611087Listed by: THE CONDO EXPERTS
