612 Shasta Drive, Santa Paula, CA 93060
Local realty services provided by:Better Homes and Gardens Real Estate Clarity
612 Shasta Drive,Santa Paula, CA 93060
$1,595,000
- 3 Beds
- 4 Baths
- 3,062 sq. ft.
- Single family
- Active
Listed by:lisa clark(805) 698-5986
Office:bhhs california properties
MLS#:V1-32182
Source:CAREIL
Price summary
- Price:$1,595,000
- Price per sq. ft.:$520.9
About this home
This stunning 3-bedroom, 4-bath home is nestled at the end of a quiet cul-de-sac on Santa Paula's desirable west end, where coastal breezes meet sweeping mountain views. This gorgeous home has been thoughtfully remodeled with new flooring, doors, fixtures, designer lighting, and a striking marble fireplace surround. The entertainer's kitchen is a culinary dream, featuring Sub-Zero, Wolf, and Kenmore Elite appliances, plus premium extras: wine cooler, ice maker, freezer drawers, dishwasher drawers, and an under-counter refrigerator. The open layout flows seamlessly into the living and dining areas, extending to a covered terrace with built-in heaters and Bose sound system--perfect for indoor-outdoor living while soaking up the views. The primary suite offers direct pool access, two spacious walk-in closets and a spa-inspired bath with soaking tub and dual vanities, creating a true retreat. Step outside to your own resort-style oasis complete with pool, spa, outdoor bath and many fruit trees. Solar panels and an EV charger add ultimate efficiency.
Contact an agent
Home facts
- Year built:1990
- Listing ID #:V1-32182
- Added:51 day(s) ago
- Updated:October 26, 2025 at 04:48 PM
Rooms and interior
- Bedrooms:3
- Total bathrooms:4
- Full bathrooms:2
- Half bathrooms:2
- Living area:3,062 sq. ft.
Heating and cooling
- Cooling:Central Air
- Heating:Central Forced Air, Fireplace, Solar
Structure and exterior
- Roof:Concrete
- Year built:1990
- Building area:3,062 sq. ft.
- Lot area:0.36 Acres
Utilities
- Water:District - Public, Hot Water
Finances and disclosures
- Price:$1,595,000
- Price per sq. ft.:$520.9
New listings near 612 Shasta Drive
- New
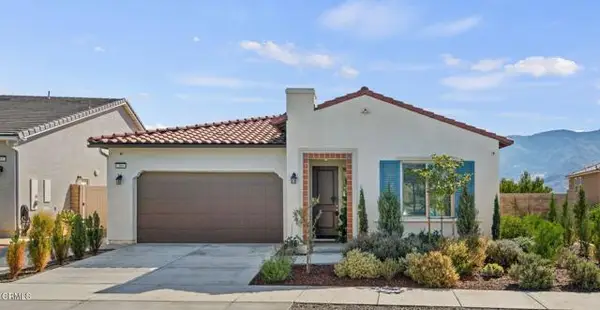 $849,000Active3 beds 2 baths1,950 sq. ft.
$849,000Active3 beds 2 baths1,950 sq. ft.389 Eureka Drive, Santa Paula, CA 93060
MLS# V1-33045Listed by: SANTA BARBARA BROKERS, INC. - New
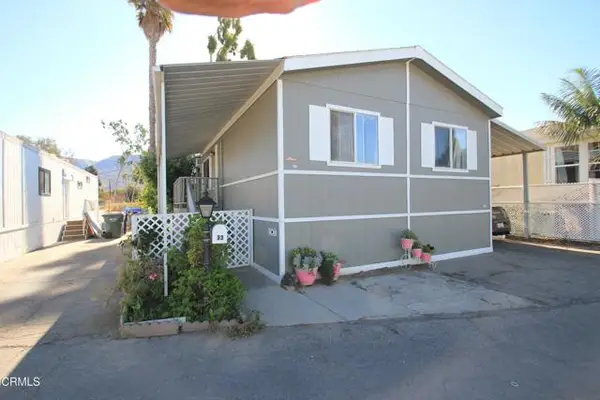 $329,000Active3 beds 2 baths960 sq. ft.
$329,000Active3 beds 2 baths960 sq. ft.33 Outer Drive #33, Santa Paula, CA 93060
MLS# V1-32984Listed by: CENTURY 21 MASTERS - New
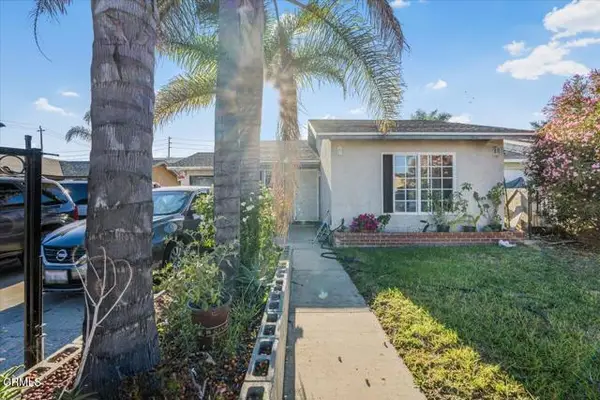 $715,000Active3 beds 2 baths1,221 sq. ft.
$715,000Active3 beds 2 baths1,221 sq. ft.308 Citrus Street, Santa Paula, CA 93060
MLS# V1-32990Listed by: EXP REALTY OF CALIFORNIA INC - New
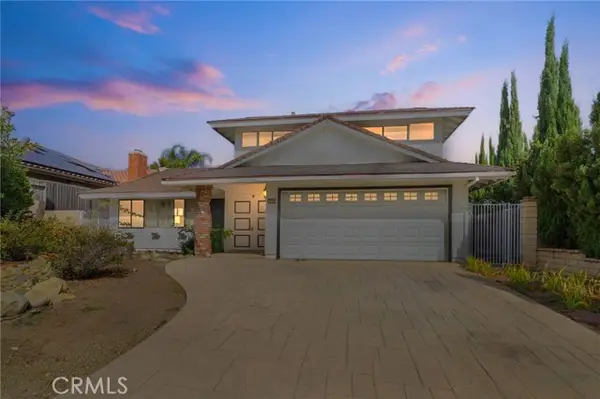 $725,000Active4 beds 2 baths1,569 sq. ft.
$725,000Active4 beds 2 baths1,569 sq. ft.423 Atmore, Santa Paula, CA 93060
MLS# PW25244913Listed by: EDGESTONE REAL ESTATE, INC. - New
 $329,000Active3 beds 2 baths960 sq. ft.
$329,000Active3 beds 2 baths960 sq. ft.33 Outer Drive #33, Santa Paula, CA 93060
MLS# V1-32984Listed by: CENTURY 21 MASTERS - New
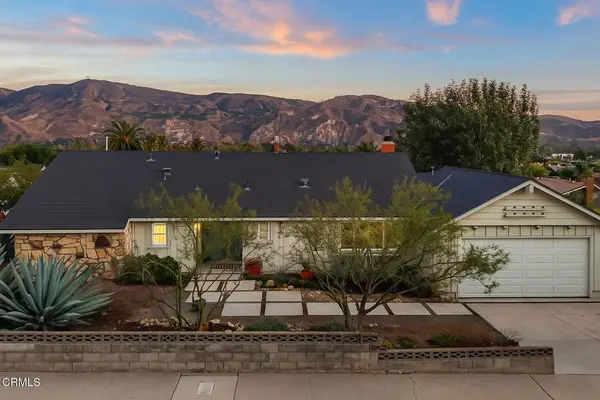 $825,000Active3 beds 2 baths1,481 sq. ft.
$825,000Active3 beds 2 baths1,481 sq. ft.428 Anacapa Terrace, Santa Paula, CA 93060
MLS# V1-32901Listed by: LIV SOTHEBY'S INTERNATIONAL - New
 $825,000Active3 beds 2 baths1,481 sq. ft.
$825,000Active3 beds 2 baths1,481 sq. ft.428 Anacapa Terrace, Santa Paula, CA 93060
MLS# V1-32901Listed by: LIV SOTHEBY'S INTERNATIONAL - New
 $475,000Active2 beds 2 baths1,152 sq. ft.
$475,000Active2 beds 2 baths1,152 sq. ft.975 W Telegraph Road #34, Santa Paula, CA 93060
MLS# V1-32808Listed by: CENTURY 21 MASTERS  $789,000Active3 beds 3 baths2,038 sq. ft.
$789,000Active3 beds 3 baths2,038 sq. ft.545 W Santa Paula Street, Santa Paula, CA 93060
MLS# V1-32884Listed by: CENTURY 21 MASTERS $625,000Active2 beds 2 baths768 sq. ft.
$625,000Active2 beds 2 baths768 sq. ft.336 Harvard Boulevard, Santa Paula, CA 93060
MLS# V1-32869Listed by: EXP REALTY OF CALIFORNIA INC
