10255 Presilla, Santa Rosa (VEN), CA 93012
Local realty services provided by:Better Homes and Gardens Real Estate Town Center
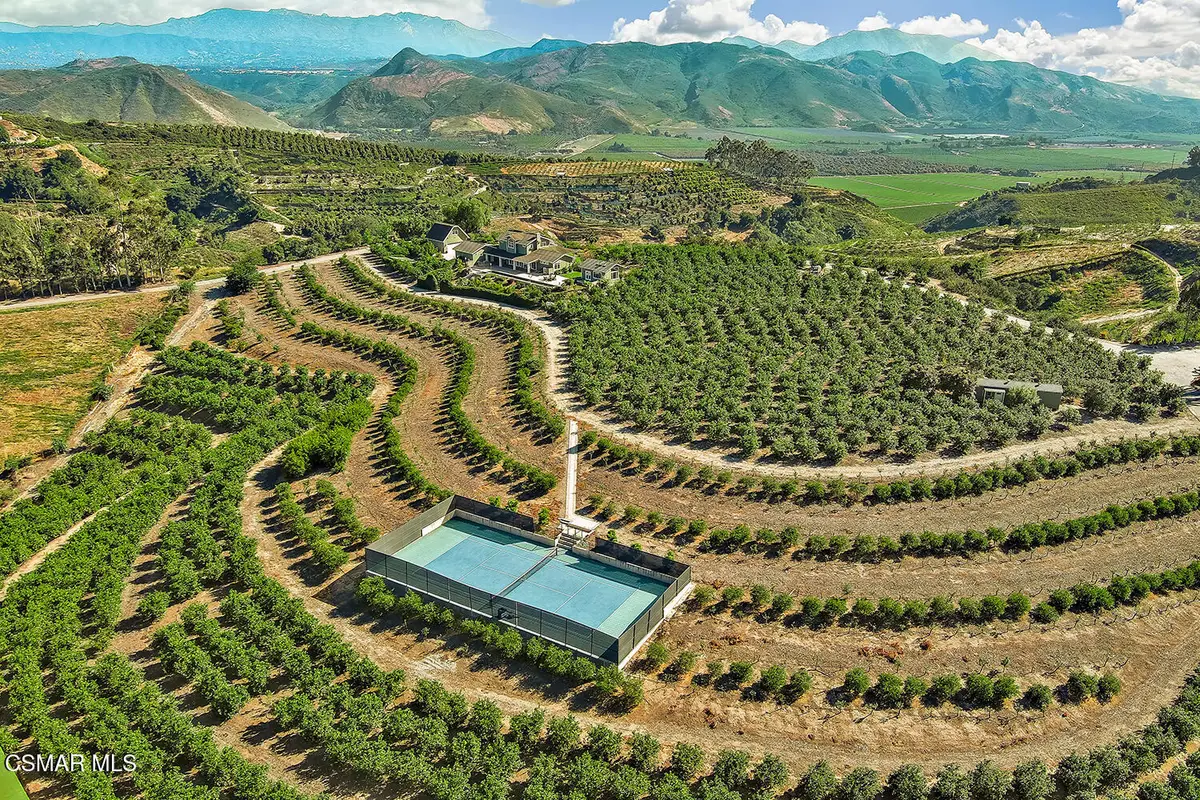


10255 Presilla,Santa Rosa (VEN), CA 93012
$4,950,000
- - Beds
- 6 Baths
- 3,860 sq. ft.
- Single family
- Active
Listed by:justin dyer
Office:keller williams westlake village
MLS#:225002602
Source:CA_VCMLS
Price summary
- Price:$4,950,000
- Price per sq. ft.:$1,282.38
About this home
Ocean-View Lemon Orchard Estate with Income & Major Tax Savings!
Perched atop the hills of Santa Rosa Valley with sweeping 360-degree views towards the Pacific Ocean, this 20.35 acre estate blends luxury living, agricultural income, and major property tax advantages due to the Williamson Act.
Custom-built in 2009, the approx. 3,000 sf main residence was designed to embrace its natural surroundings and support a health-focused lifestyle. Inside, you'll find 3 bedrooms, 3.5 baths, an open-concept great room with fireplace, a spacious kitchen with island, a formal dining area, and a private office with built-ins and a coffee bar. The main-level primary suite offers spa-like comfort, while thoughtful upgrades include a whole-house water purification system, energy-efficient DC HVAC zones, and concrete Hardy-board siding with a 50-year metal roof. Outdoor amenities include a 75-foot lap pool with motorized cover, spa, built-in BBQ, and fire pit— the perfect set up for entertaining.
For added flexibility, the property features two detached guest units: a 410 sf studio above the barn/garage and a 450 sf garden studio—each with private entrances and kitchenettes. Together with the main home, there's garage parking for four cars.
The professionally managed lemon orchard is under lease, generating $10,000 annually with no upkeep required from the owner. Additional features include mature avocado and tropical fruit trees, raised garden beds, a 2,000-gallon septic tank, and multiple storage and utility buildings.
Energy-conscious upgrades include a 66-panel owned solar array, three Tesla batteries, an EV charger, and a new Wi-Fi-connected sauna. The home also boasts fireproof vents, sprinklers, hydrants, and a sound-insulated second floor. A regulation-size tennis court and fenced backyard complete this versatile estate.
Located within a private gated enclave with no HOA fees, this property offers total privacy just minutes from town and the coast.
Combining sustainable living, long-term income, and dramatic tax savings, 10255 Presilla Road is a rare opportunity to own a truly self-sufficient California coastal farm and luxury estate. Schedule your private showing today!
Contact an agent
Home facts
- Year built:2009
- Listing Id #:225002602
- Added:76 day(s) ago
- Updated:August 14, 2025 at 02:31 PM
Rooms and interior
- Total bathrooms:6
- Half bathrooms:2
- Living area:3,860 sq. ft.
Heating and cooling
- Cooling:Air Conditioning, Ceiling Fan(s), Electric, Zoned A/C
Structure and exterior
- Roof:Flat Tile, Metal
- Year built:2009
- Building area:3,860 sq. ft.
- Lot area:20.4 Acres
Utilities
- Water:District/Public, Fire Hydrant
- Sewer:Septic Tank
Finances and disclosures
- Price:$4,950,000
- Price per sq. ft.:$1,282.38
New listings near 10255 Presilla
- Open Sat, 12 to 3pmNew
 $3,850,000Active5 beds 5 baths2,981 sq. ft.
$3,850,000Active5 beds 5 baths2,981 sq. ft.1703 S Ola Vista, San Clemente, CA 92672
MLS# OC25155211Listed by: PINPOINT PROPERTIES - Open Sat, 1 to 3pmNew
 $1,450,000Active3 beds 2 baths2,050 sq. ft.
$1,450,000Active3 beds 2 baths2,050 sq. ft.64 Avenida Cristal, San Clemente, CA 92673
MLS# OC25182314Listed by: BERKSHIRE HATHAWAY HOMESERVICE - Open Sat, 1 to 3pmNew
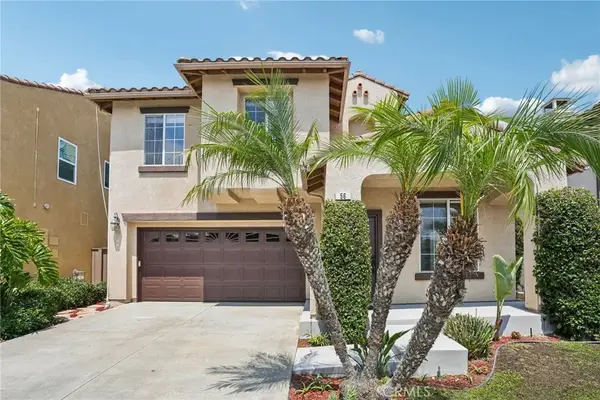 $1,450,000Active3 beds 3 baths2,132 sq. ft.
$1,450,000Active3 beds 3 baths2,132 sq. ft.56 Avenida Merida, San Clemente, CA 92673
MLS# OC25182457Listed by: REDFIN - Open Sat, 1 to 3pmNew
 $1,450,000Active3 beds 2 baths2,050 sq. ft.
$1,450,000Active3 beds 2 baths2,050 sq. ft.64 Avenida Cristal, San Clemente, CA 92673
MLS# OC25182314Listed by: BERKSHIRE HATHAWAY HOMESERVICE - New
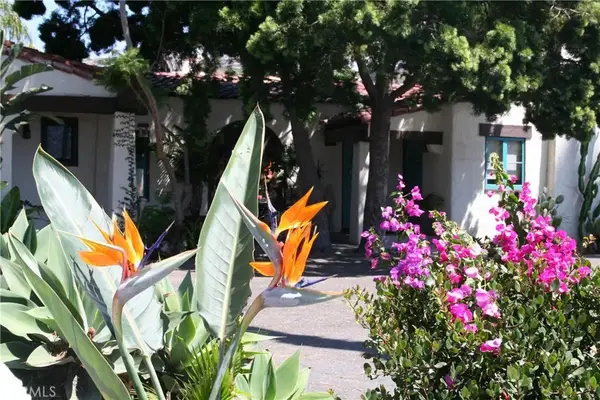 $3,750,000Active5 beds 5 baths
$3,750,000Active5 beds 5 baths243 Avenida Madrid, San Clemente, CA 92672
MLS# OC25182601Listed by: WILLIAM R. WILSON, REALTY - New
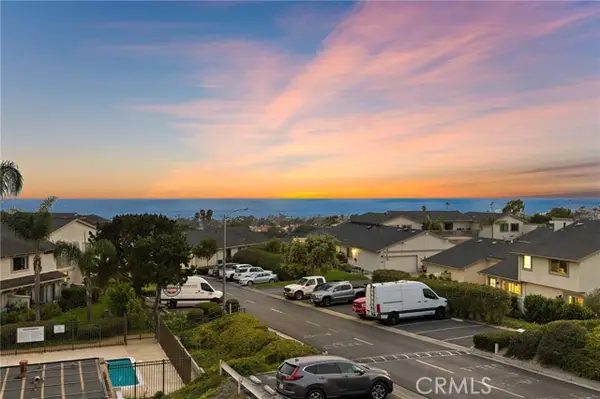 $1,250,000Active2 beds 2 baths1,192 sq. ft.
$1,250,000Active2 beds 2 baths1,192 sq. ft.567 Avenida Adobe, San Clemente, CA 92672
MLS# CROC25180263Listed by: TALAVERA REAL ESTATE - Open Sat, 1 to 4pmNew
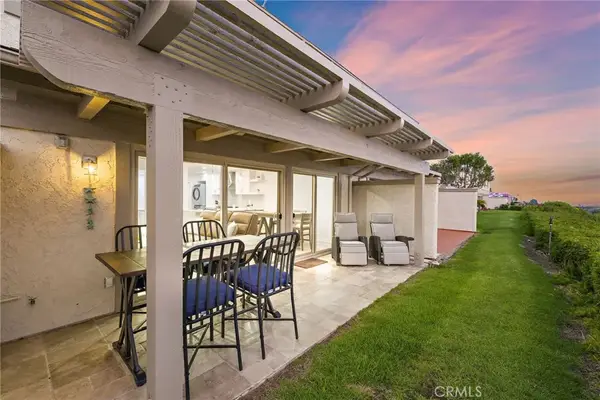 $1,250,000Active2 beds 2 baths1,192 sq. ft.
$1,250,000Active2 beds 2 baths1,192 sq. ft.567 Avenida Adobe, San Clemente, CA 92672
MLS# OC25180263Listed by: TALAVERA REAL ESTATE - New
 $1,175,000Active3 beds 3 baths1,847 sq. ft.
$1,175,000Active3 beds 3 baths1,847 sq. ft.239 Via Presa, San Clemente, CA 92672
MLS# OC25181107Listed by: BERKSHIRE HATHAWAY HOMESERVICE - Open Sat, 1 to 4pmNew
 $1,250,000Active2 beds 2 baths1,192 sq. ft.
$1,250,000Active2 beds 2 baths1,192 sq. ft.567 Avenida Adobe, San Clemente, CA 92672
MLS# OC25180263Listed by: TALAVERA REAL ESTATE - New
 $1,175,000Active3 beds 3 baths1,847 sq. ft.
$1,175,000Active3 beds 3 baths1,847 sq. ft.239 Via Presa, San Clemente, CA 92672
MLS# OC25181107Listed by: BERKSHIRE HATHAWAY HOMESERVICE

