5224 Piedmont Dr, Santa Rosa, CA 95409
Local realty services provided by:Better Homes and Gardens Real Estate Clarity
5224 Piedmont Dr,Santa Rosa, CA 95409
$749,000
- 3 Beds
- 2 Baths
- 1,646 sq. ft.
- Single family
- Active
Listed by:tanja odzak-goppold von lobsdorf(415) 722-0472
Office:exp realty of california
MLS#:41112454
Source:CAREIL
Price summary
- Price:$749,000
- Price per sq. ft.:$455.04
About this home
Welcome to Sonoma Wine Country! Discover this inviting 3-bedroom, 2-bath home offering 1,646 sq ft of living space on a 6,500 sq ft lot, tucked away on a quiet street in the heart of Rincon Valley. A dramatic entry greets you and soaring ceilings that fill the formal living room with light and air invite you in. An open yet defined floor plan balances style and comfort, creating a home designed for both entertaining and everyday living. The family room with fireplace connects seamlessly to the kitchen with center island, offering a casual hub for gatherings. Sliding glass doors open to the backyard patio, extending your living space outdoors. Mature landscaping surrounds the property, highlighted by established lemon trees—a reminder of Sonoma County’s natural abundance. Whether you’re hosting dinner parties, cozying up by the fire, or enjoying fresh lemons from your own garden, this home delivers warmth, function, and timeless charm. Highlights at a Glance: >> Indoor/Outdoor Flow for California Wine Country Living >> Solar & Roof (just 2 years old!) >> Fresh Full Interior & Exterior Paint, and new carpet >> Fireplace in family room with kitchen and island >> Santa Rosa California Outdoor Adventure Lifestyle Come see what makes this Rincon Valley gem so special!
Contact an agent
Home facts
- Year built:1977
- Listing ID #:41112454
- Added:6 day(s) ago
- Updated:October 01, 2025 at 11:07 AM
Rooms and interior
- Bedrooms:3
- Total bathrooms:2
- Full bathrooms:2
- Living area:1,646 sq. ft.
Heating and cooling
- Cooling:Ceiling Fan, Central -1 Zone
- Heating:Central Forced Air
Structure and exterior
- Roof:Composition
- Year built:1977
- Building area:1,646 sq. ft.
- Lot area:0.15 Acres
Utilities
- Water:City/Public, Gas Water Heater
- Sewer:Sewer - Public
Finances and disclosures
- Price:$749,000
- Price per sq. ft.:$455.04
New listings near 5224 Piedmont Dr
- Open Wed, 10am to 4pmNew
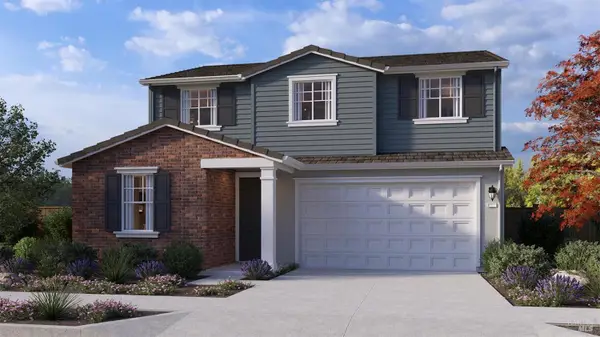 $850,490Active4 beds 3 baths2,098 sq. ft.
$850,490Active4 beds 3 baths2,098 sq. ft.2424 Midnight Lane, Santa Rosa, CA 95403
MLS# 325086397Listed by: D R HORTON AMERICA'S BUILDER - New
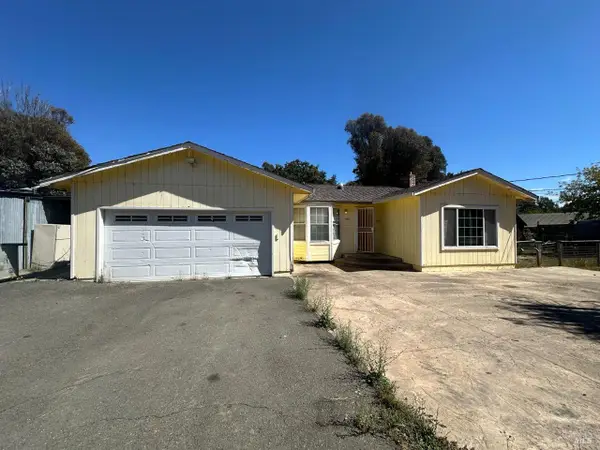 $599,000Active3 beds 2 baths1,280 sq. ft.
$599,000Active3 beds 2 baths1,280 sq. ft.4401 Price Avenue, Santa Rosa, CA 95407
MLS# 325085307Listed by: LUIGI CAPRIO REALTY 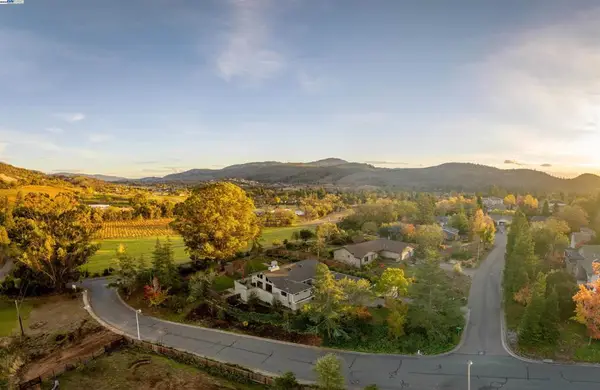 $1,050,000Active3 beds 2 baths2,097 sq. ft.
$1,050,000Active3 beds 2 baths2,097 sq. ft.676 Scotland Court, Santa Rosa, CA 95409
MLS# 41108329Listed by: GROUND MATRIX $1,098,000Active-- beds -- baths2,484 sq. ft.
$1,098,000Active-- beds -- baths2,484 sq. ft.838 Wheeler Street, Santa Rosa, CA 95404
MLS# ML82020818Listed by: CASA NOVA REALTORS INC.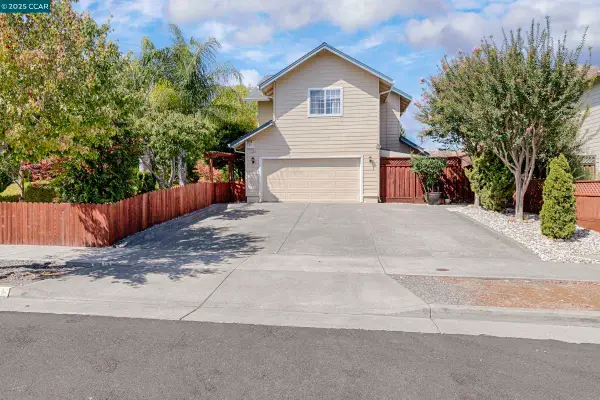 $875,000Active4 beds 3 baths2,074 sq. ft.
$875,000Active4 beds 3 baths2,074 sq. ft.1795 Walnut Creek Dr, Santa Rosa, CA 95403
MLS# 41110850Listed by: ALLISON JAMES ESTATES & HOMES $459,000Active2 beds 2 baths991 sq. ft.
$459,000Active2 beds 2 baths991 sq. ft.713 Blair Place, Santa Rosa, CA 95401
MLS# 325080505Listed by: EXP REALTY OF CALIFORNIA INC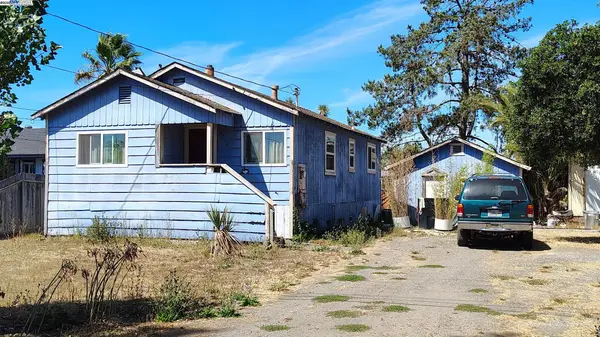 $1Active3 beds 1 baths1,304 sq. ft.
$1Active3 beds 1 baths1,304 sq. ft.3315 Primrose Ct, SANTA ROSA, CA 95407
MLS# 41110749Listed by: PDC REAL ESTATE & RENTALS $849,490Active5 beds 3 baths2,312 sq. ft.
$849,490Active5 beds 3 baths2,312 sq. ft.2431 Midnight Lane, Santa Rosa, CA 95403
MLS# 325079507Listed by: D R HORTON AMERICA'S BUILDER $849,000Active4 beds 2 baths2,042 sq. ft.
$849,000Active4 beds 2 baths2,042 sq. ft.1925 Contra Costa Avenue, Santa Rosa, CA 95405
MLS# 325078119Listed by: VANGUARD PROPERTIES
