5300 Rexford, Santa Rosa, CA 95403
Local realty services provided by:Better Homes and Gardens Real Estate Champions
5300 Rexford,Santa Rosa, CA 95403
$139,900
- 3 Beds
- 2 Baths
- 1,248 sq. ft.
- Mobile / Manufactured
- Pending
Listed by: todd su
Office: realty world-todd su & company
MLS#:ML82028020
Source:CRMLS
Price summary
- Price:$139,900
- Price per sq. ft.:$112.1
About this home
Discover this charming 1990 home in Redwood Village, offering approximately 1,248 sq. ft. with 3 bedrooms and 2 bathrooms. Inside, the living room features laminate flooring and a ceiling fan with lights, while the dining area also has laminate flooring and a ceiling fan. The kitchen is equipped with linoleum flooring, a dishwasher, stove, oven, garbage disposal, and a ceiling light. Master bedroom includes a ceiling fan with lights, carpet, and a mirrored closet. The guest bedroom is carpeted and comes with a ceiling fan and lights. Master bathroom is fitted with linoleum flooring, cabinets, and a separate tub and shower, while the guest bathroom includes cabinets, linoleum flooring, and a tub with a shower. The utility room has linoleum flooring, with a washer and dryer included, and both cooling and heating units are available. Outdoors, the backyard contains one shed. This all-ages community boasts fantastic amenities, including a clubhouse, pool and recreational facilities. Don't miss out, stop by today!
Contact an agent
Home facts
- Year built:1990
- Listing ID #:ML82028020
- Added:29 day(s) ago
- Updated:December 19, 2025 at 08:31 AM
Rooms and interior
- Bedrooms:3
- Total bathrooms:2
- Full bathrooms:2
- Living area:1,248 sq. ft.
Heating and cooling
- Cooling:Evaporative Cooling
- Heating:Central
Structure and exterior
- Roof:Shingle
- Year built:1990
- Building area:1,248 sq. ft.
Utilities
- Water:Public
- Sewer:Public Sewer
Finances and disclosures
- Price:$139,900
- Price per sq. ft.:$112.1
New listings near 5300 Rexford
- New
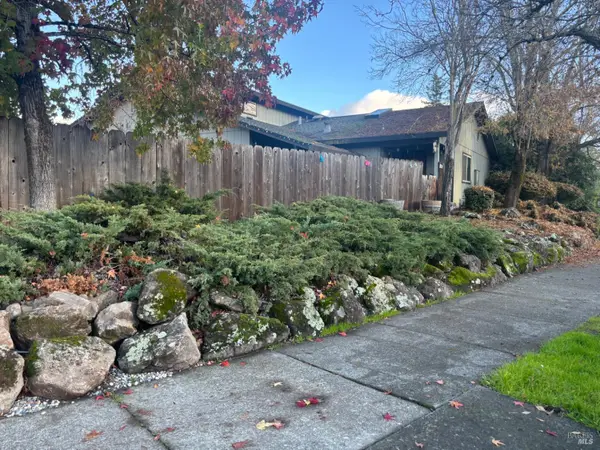 $1,135,952Active-- beds -- baths2,979 sq. ft.
$1,135,952Active-- beds -- baths2,979 sq. ft.1830 Mission Boulevard, Santa Rosa, CA 95409
MLS# 325103589Listed by: KELLER WILLIAMS REALTY - Open Sat, 11am to 4pm
 $774,490Active4 beds 3 baths2,125 sq. ft.
$774,490Active4 beds 3 baths2,125 sq. ft.2424 Midnight Lane, Santa Rosa, CA 95403
MLS# 325102029Listed by: D R HORTON AMERICA'S BUILDER 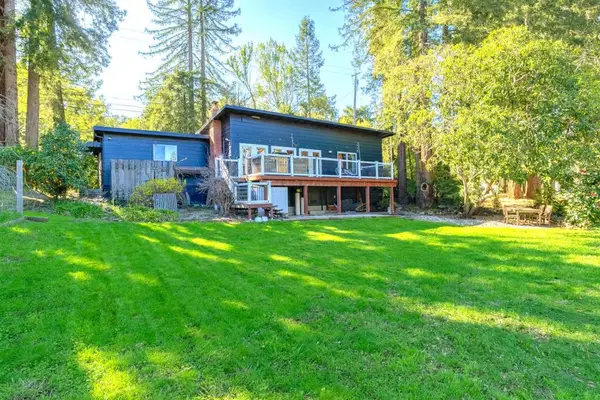 $950,000Active3 beds 2 baths1,512 sq. ft.
$950,000Active3 beds 2 baths1,512 sq. ft.5914 Channel Drive, Santa Rosa, CA 95409
MLS# ML82028863Listed by: COMPASS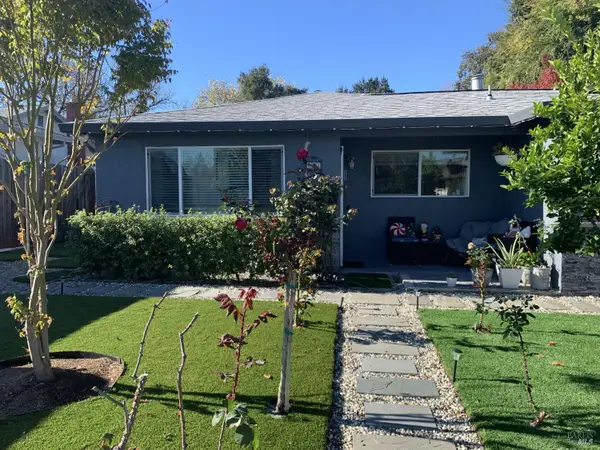 $625,000Pending3 beds 2 baths1,056 sq. ft.
$625,000Pending3 beds 2 baths1,056 sq. ft.497 Umland Drive, Santa Rosa, CA 95401
MLS# 325100953Listed by: PHA REALTY $2,800,000Active6 beds -- baths7,000 sq. ft.
$2,800,000Active6 beds -- baths7,000 sq. ft.4016 Quartz Drive, Santa Rosa, CA 95405
MLS# 640178Listed by: REAL BROKER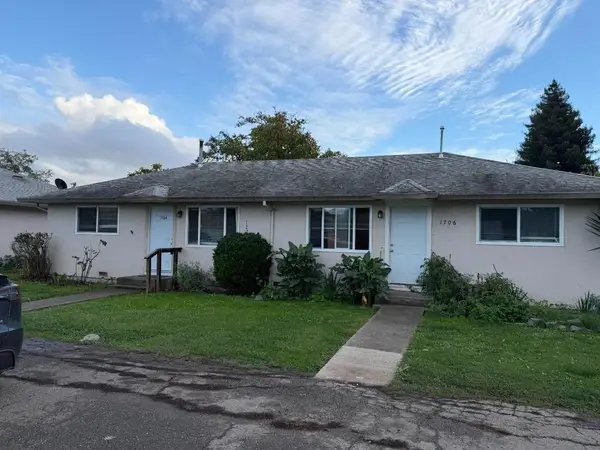 $765,000Active-- beds -- baths1,400 sq. ft.
$765,000Active-- beds -- baths1,400 sq. ft.1704 Dutton Avenue, Santa Rosa, CA 95407
MLS# ML82027906Listed by: CASA NOVA REALTORS INC.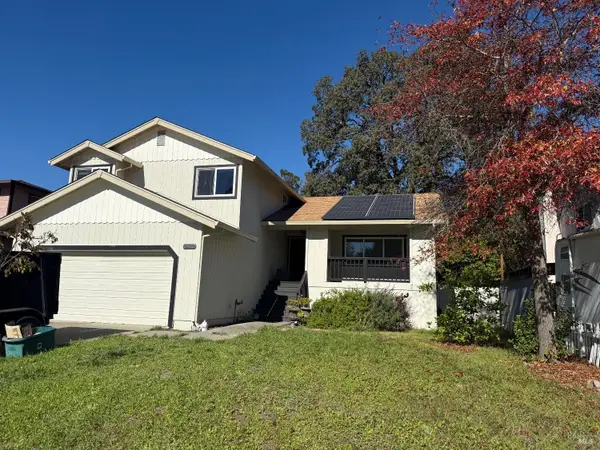 $839,950Active4 beds 3 baths1,973 sq. ft.
$839,950Active4 beds 3 baths1,973 sq. ft.2813 Beth Court, Santa Rosa, CA 95403
MLS# 325081707Listed by: FORESIGHT REALTY CORP $79,000Active2 beds 1 baths743 sq. ft.
$79,000Active2 beds 1 baths743 sq. ft.252 Pear Lane, Santa Rosa, CA 95407
MLS# 325044291Listed by: EXP REALTY OF CALIFORNIA INC $825,000Active-- beds -- baths1,683 sq. ft.
$825,000Active-- beds -- baths1,683 sq. ft.1222 Jacky Drive, Santa Rosa, CA 95405
MLS# 325096698Listed by: REDFIN CORPORATION $699,490Active3 beds 2 baths1,342 sq. ft.
$699,490Active3 beds 2 baths1,342 sq. ft.2458 Serene Lane, Santa Rosa, CA 95403
MLS# 325096573Listed by: D R HORTON AMERICA'S BUILDER
