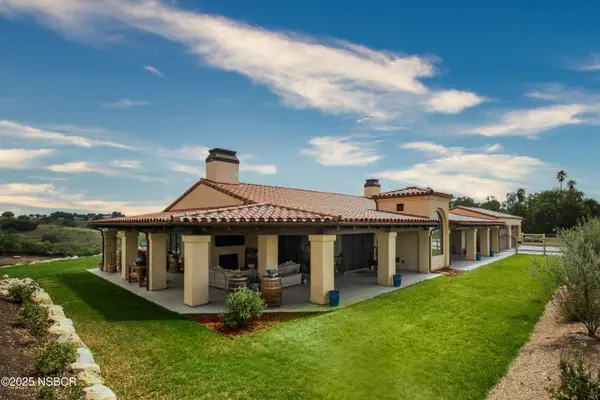1315 Deer Trail Lane, Santa Ynez, CA 93460
Local realty services provided by:Better Homes and Gardens Real Estate Haven Properties
1315 Deer Trail Lane,Santa Ynez, CA 93460
$2,249,000
- 4 Beds
- 3 Baths
- 3,133 sq. ft.
- Single family
- Active
Listed by:susan j beckmann
Office:sotheby's international realty santa ynez valley brokerage
MLS#:25001106
Source:CA_NSBC
Price summary
- Price:$2,249,000
- Price per sq. ft.:$717.84
About this home
This is a one-of-a-kind property. Facing Refugio is the ADU with 3 bed/2 bath darling home, The main house is next door on Deer Trail and is set up to be a 2-family home with attached 2 car garage.The there is the oversized garage with Bend-Pac 9K two post Hydraulic lift with M/C attachment in shop. 11KW Tesla/J-1772 EV charger in read shop. RV power connection on shed.
Enclosed Main yard with automatic gates and openers on all garage doors. 14K Solar System with micro inverters and monitoring system. Whole house natural gas generator with automatic transfer switch. Whole house soft water system. Built in vacuum system, Vault/safe room with separate security system and an HVAC system. ADU is a 3-bedroom 2 bath with 4 car garage capacity. This is a must see for buyers that have a business or like to work on cars. There is a studio apt. in the workshop area with a 3/4 bathroom. Lots of room to park many types of cars on the property. Main house is vacant easy to show but we need an apt. to see the ADU in person.
Contact an agent
Home facts
- Year built:1979
- Listing ID #:25001106
- Added:114 day(s) ago
- Updated:August 21, 2025 at 02:07 PM
Rooms and interior
- Bedrooms:4
- Total bathrooms:3
- Full bathrooms:3
- Living area:3,133 sq. ft.
Heating and cooling
- Cooling:Ceiling Fans, Central Air
- Heating:Electric
Structure and exterior
- Roof:Composition
- Year built:1979
- Building area:3,133 sq. ft.
- Lot area:0.7 Acres
Utilities
- Water:Public
- Sewer:Public Sewer, Septic Tank
Finances and disclosures
- Price:$2,249,000
- Price per sq. ft.:$717.84
New listings near 1315 Deer Trail Lane
- New
 $1,795,000Active4 beds 2 baths2,559 sq. ft.
$1,795,000Active4 beds 2 baths2,559 sq. ft.1366 Cimarron Drive, Santa Ynez, CA 93460
MLS# 25001935Listed by: SANTA YNEZ VALLEY REAL ESTATE - Open Sun, 12 to 3pmNew
 $2,168,000Active3 beds 2 baths2,624 sq. ft.
$2,168,000Active3 beds 2 baths2,624 sq. ft.1351 Willow Street, SANTA YNEZ, CA 93460
MLS# 25-3533Listed by: BERKSHIRE HATHAWAY HOMESERVICES CALIFORNIA PROPERTIES - New
 $1,295,000Active9.8 Acres
$1,295,000Active9.8 Acres0 Buck Canyon Road, Santa Ynez, CA 93460
MLS# 25001882Listed by: COMPASS - New
 $4,877,000Active8 beds 9 baths3,536 sq. ft.
$4,877,000Active8 beds 9 baths3,536 sq. ft.1551 1553 Meadowvale Road, Santa Ynez, CA 93460
MLS# V1-32335Listed by: EXP REALTY OF GREATER LA  $1,295,000Active9.8 Acres
$1,295,000Active9.8 Acres0 Buck Canyon Road, SANTA YNEZ, CA 93460
MLS# 25-3431Listed by: COMPASS $3,950,000Active4 beds 6 baths4,702 sq. ft.
$3,950,000Active4 beds 6 baths4,702 sq. ft.1486 Rolling Hills Road, Santa Ynez, CA 93460
MLS# V1-32204Listed by: BERKSHIRE HATHAWAY HOMESERVICE $3,650,000Active3 beds 4 baths3,100 sq. ft.
$3,650,000Active3 beds 4 baths3,100 sq. ft.3595 Oak Trail Rd, Santa Ynez, CA 93460
MLS# PI25197956Listed by: LPT REALTY, INC. $1,299,000Active3 beds 2 baths1,584 sq. ft.
$1,299,000Active3 beds 2 baths1,584 sq. ft.1334 Edison Street, Santa Ynez, CA 93460
MLS# V1-32042Listed by: BERKSHIRE HATHAWAY HOMESERVICE $2,950,000Active3 beds 4 baths3,740 sq. ft.
$2,950,000Active3 beds 4 baths3,740 sq. ft.3030 Calle Bonita, Santa Ynez, CA 93460
MLS# V1-32035Listed by: BERKSHIRE HATHAWAY HOMESERVICE $3,750,000Active4 beds 4 baths3,844 sq. ft.
$3,750,000Active4 beds 4 baths3,844 sq. ft.2875 Calzada Avenue, Santa Ynez, CA 93460
MLS# 25001660Listed by: VILLAGE PROPERTIES
