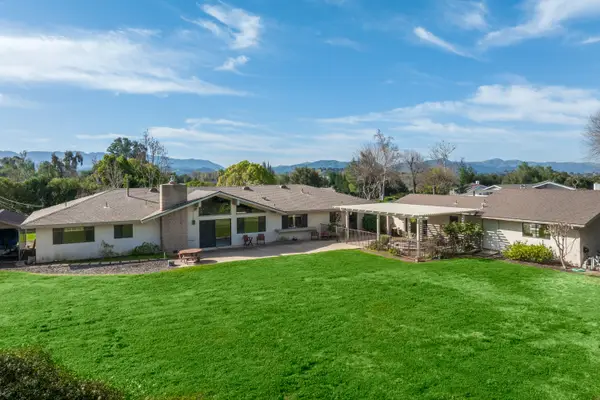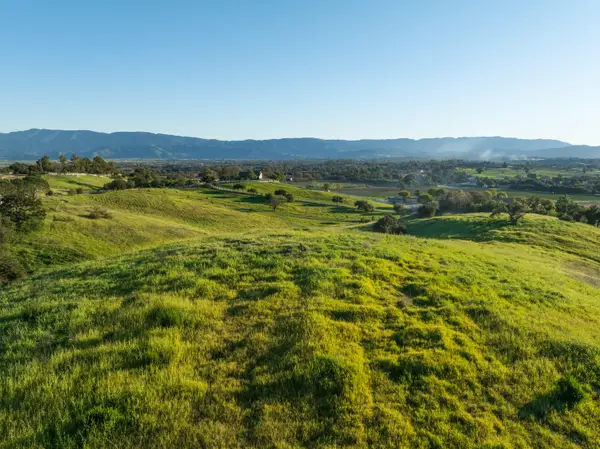3710 Woodstock Road, Santa Ynez, CA 93460
Local realty services provided by:Better Homes and Gardens Real Estate Property Shoppe
3710 Woodstock Road,Santa Ynez, CA 93460
$5,495,000
- 5 Beds
- 6 Baths
- 5,294 sq. ft.
- Single family
- Active
Listed by: patty murphy, non member agent
Office: sotheby's international realty
MLS#:25-1306
Source:SBAOR
Price summary
- Price:$5,495,000
- Price per sq. ft.:$1,037.97
About this home
A masterpiece of contemporary architectural elegance, this stunning estate is set atop one of the highest promontories in Woodstock Ranch. 20+/- oak-studded acres with panoramic 360 views of the Santa Ynez valley and San Rafael Mountain range. Designed to harmonize with its natural surroundings, this 5000+ square foot residence features 5 private ensuite bedrooms, each capturing breathtaking views, and five and a half baths. At the heart of the home, a magnificent open living space boasts soaring beamed ceilings, seamless walls of glass, and effortless indoor-outdoor flow. The flagstone patio, cantilevered pool and spa and dining terrace provide stunning spaces for entertaining, while expansive lawn and tennis/pickleball court that sits atop a scenic hillside knoll offer spectacular settings for recreation and exercise. The lush, secluded, gated grounds set this estate apart. The mature oaks, thoughtfully designed landscaping, tranquil ponds and meandering waterfalls create a serene retreat that enhances the homes natural beauty. A rare opportunity to own a true sanctuary in one of the Santa Ynez Valley's most sought-after communities. This Woodstock Ranch estate blends timeless sophistication, privacy, and natural beauty to create an unparalleled lifestyle. Seller Financing Available.
Contact an agent
Home facts
- Year built:1983
- Listing ID #:25-1306
- Added:316 day(s) ago
- Updated:February 13, 2026 at 03:25 PM
Rooms and interior
- Bedrooms:5
- Total bathrooms:6
- Full bathrooms:5
- Half bathrooms:1
- Living area:5,294 sq. ft.
Heating and cooling
- Cooling:Central Air, Heat Pump
- Heating:ENERGY STAR Qualified Equipment, Forced Air, Heating, Zoned
Structure and exterior
- Roof:Metal
- Year built:1983
- Building area:5,294 sq. ft.
- Lot area:20.18 Acres
Schools
- High school:Other
- Middle school:Other
- Elementary school:Other
Finances and disclosures
- Price:$5,495,000
- Price per sq. ft.:$1,037.97
New listings near 3710 Woodstock Road
- New
 $2,149,000Active3 beds 3 baths2,292 sq. ft.
$2,149,000Active3 beds 3 baths2,292 sq. ft.926 Ranch View Lane, SOLVANG, CA 93463
MLS# 26-460Listed by: SOTHEBY'S INTERNATIONAL REALTY - New
 $1,685,000Active4 beds 3 baths2,631 sq. ft.
$1,685,000Active4 beds 3 baths2,631 sq. ft.1350 Willow Street, Santa Ynez, CA 93460
MLS# CRV1-34587Listed by: BERKSHIRE HATHAWAY HOMESERVICE - New
 $2,250,000Active3 beds 3 baths2,750 sq. ft.
$2,250,000Active3 beds 3 baths2,750 sq. ft.3041 Fairlea Road, Santa Ynez, CA 93460
MLS# V1-34591Listed by: BERKSHIRE HATHAWAY HOMESERVICE - New
 $1,275,000Active3 beds 2 baths1,621 sq. ft.
$1,275,000Active3 beds 2 baths1,621 sq. ft.1264 N Refugio, Santa Ynez, CA 93460
MLS# NS26028623Listed by: TREASURED ESTATES PREMIER PROPERTIES - New
 $1,650,000Active2 beds 1 baths1,079 sq. ft.
$1,650,000Active2 beds 1 baths1,079 sq. ft.3142 Baseline Avenue, Santa Ynez, CA 93460
MLS# 26000227Listed by: SOTHEBY'S INTERNATIONAL REALTY SANTA YNEZ VALLEY BROKERAGE  $3,250,000Pending3 beds 6 baths2,683 sq. ft.
$3,250,000Pending3 beds 6 baths2,683 sq. ft.3142 -2-Parcel 2 Baseline Ave. Avenue, Santa Ynez, CA 93460
MLS# 26000230Listed by: SOTHEBY'S INTERNATIONAL REALTY SANTA YNEZ VALLEY BROKERAGE- New
 $1,925,000Active4 beds 3 baths2,522 sq. ft.
$1,925,000Active4 beds 3 baths2,522 sq. ft.1129 Highland Road, Santa Ynez, CA 93460
MLS# 26000201Listed by: BERKSHIRE HATHAWAY HOMESERV-LOS OLIVOS  $349,000Active2 beds 2 baths1,000 sq. ft.
$349,000Active2 beds 2 baths1,000 sq. ft.2056 W Hwy 154 #14, Santa Ynez, CA 93460
MLS# 26000162Listed by: BERKSHIRE HATHAWAY HOMESERV-LOS OLIVOS $3,599,000Active59.98 Acres
$3,599,000Active59.98 Acres3333 & 3349 Long Valley Road, Santa Ynez, CA 93460
MLS# 26642273Listed by: COLDWELL BANKER REALTY $1,795,000Active20 Acres
$1,795,000Active20 Acres2865 N Refugio Road, SANTA YNEZ, CA 93460
MLS# 26-217Listed by: SOTHEBY'S INTERNATIONAL REALTY

