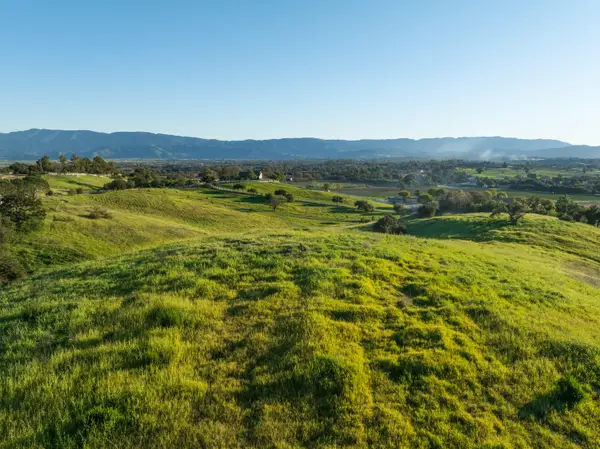3951 Tims Road, Santa Ynez, CA 93460
Local realty services provided by:Better Homes and Gardens Real Estate Royal & Associates
3951 Tims Road,Santa Ynez, CA 93460
$4,950,000
- 3 Beds
- 4 Baths
- 3,542 sq. ft.
- Single family
- Active
Listed by: laura drammer, eric haskell
Office: berkshire hathaway homeservice
MLS#:CRV1-30558
Source:CAMAXMLS
Price summary
- Price:$4,950,000
- Price per sq. ft.:$1,397.52
- Monthly HOA dues:$256.67
About this home
Tucked behind gates in the coveted Woodstock Ranch enclave, this exceptional Santa Ynez estate offers a rare blend of privacy, sophistication, and relaxed ranch living. Set on over 20+/- acres and surrounded by centuries-old oaks and manicured grounds, the property spans multiple thoughtfully designed structures, perfectly suited for entertaining, recreation, and retreat.At its heart is a 3,542+/- sq. ft. main residence where expansive living spaces flow seamlessly from indoors to out, ideal for everything from laid-back gatherings to elegant events. A 1,200+/- sq. ft. detached garage includes a gym and office, offering flexible space for work and wellness. The 600+/- sq. ft. cabana, with a kitchenette, bath, and lounge or sleeping area, serves as a charming guest quarters or poolside hideaway.A dramatic 2,000+/- sq. ft. party barn sets the stage for grand-scale entertaining, while a 4-stall barn with tack and storage rooms makes the property fully equipped for equestrian pursuits. Beyond the gates, residents enjoy access to miles of riding and hiking trails across Woodstock Ranch's 2,400+/- oak-dotted acres--one of the Santa Ynez Valley's most celebrated communities, known for its wide-open vistas, Mediterranean climate, and deep-rooted equestrian heritage.Just minutes from the
Contact an agent
Home facts
- Year built:1978
- Listing ID #:CRV1-30558
- Added:244 day(s) ago
- Updated:February 13, 2026 at 03:55 AM
Rooms and interior
- Bedrooms:3
- Total bathrooms:4
- Full bathrooms:3
- Living area:3,542 sq. ft.
Heating and cooling
- Cooling:Central Air
Structure and exterior
- Roof:Tile
- Year built:1978
- Building area:3,542 sq. ft.
- Lot area:20.02 Acres
Utilities
- Water:Shared Well
Finances and disclosures
- Price:$4,950,000
- Price per sq. ft.:$1,397.52
New listings near 3951 Tims Road
- New
 $2,149,000Active3 beds 3 baths2,292 sq. ft.
$2,149,000Active3 beds 3 baths2,292 sq. ft.926 Ranch View Lane, SOLVANG, CA 93463
MLS# 26-460Listed by: SOTHEBY'S INTERNATIONAL REALTY - New
 $2,250,000Active3 beds 3 baths2,750 sq. ft.
$2,250,000Active3 beds 3 baths2,750 sq. ft.3041 Fairlea Road, Santa Ynez, CA 93460
MLS# V1-34591Listed by: BERKSHIRE HATHAWAY HOMESERVICE - Open Sat, 1 to 3pmNew
 $1,685,000Active4 beds 3 baths2,631 sq. ft.
$1,685,000Active4 beds 3 baths2,631 sq. ft.1350 Willow Street, SANTA YNEZ, CA 93460
MLS# 26-436Listed by: BERKSHIRE HATHAWAY HOMESERVICES CALIFORNIA PROPERTIES - New
 $1,275,000Active3 beds 2 baths1,621 sq. ft.
$1,275,000Active3 beds 2 baths1,621 sq. ft.1264 N Refugio, Santa Ynez, CA 93460
MLS# NS26028623Listed by: TREASURED ESTATES PREMIER PROPERTIES - New
 $1,650,000Active2 beds 1 baths1,079 sq. ft.
$1,650,000Active2 beds 1 baths1,079 sq. ft.3142 Baseline Avenue, Santa Ynez, CA 93460
MLS# 26000227Listed by: SOTHEBY'S INTERNATIONAL REALTY SANTA YNEZ VALLEY BROKERAGE  $3,250,000Pending3 beds 6 baths2,683 sq. ft.
$3,250,000Pending3 beds 6 baths2,683 sq. ft.3142 -2-Parcel 2 Baseline Ave. Avenue, Santa Ynez, CA 93460
MLS# 26000230Listed by: SOTHEBY'S INTERNATIONAL REALTY SANTA YNEZ VALLEY BROKERAGE- New
 $1,925,000Active4 beds 3 baths2,522 sq. ft.
$1,925,000Active4 beds 3 baths2,522 sq. ft.1129 Highland Road, Santa Ynez, CA 93460
MLS# 26000201Listed by: BERKSHIRE HATHAWAY HOMESERV-LOS OLIVOS  $349,000Active2 beds 2 baths1,000 sq. ft.
$349,000Active2 beds 2 baths1,000 sq. ft.2056 W Hwy 154 #14, Santa Ynez, CA 93460
MLS# 26000162Listed by: BERKSHIRE HATHAWAY HOMESERV-LOS OLIVOS $3,599,000Active59.98 Acres
$3,599,000Active59.98 Acres3333 & 3349 Long Valley Road, Santa Ynez, CA 93460
MLS# 26642273Listed by: COLDWELL BANKER REALTY $1,795,000Active20 Acres
$1,795,000Active20 Acres2865 N Refugio Road, SANTA YNEZ, CA 93460
MLS# 26-217Listed by: SOTHEBY'S INTERNATIONAL REALTY

