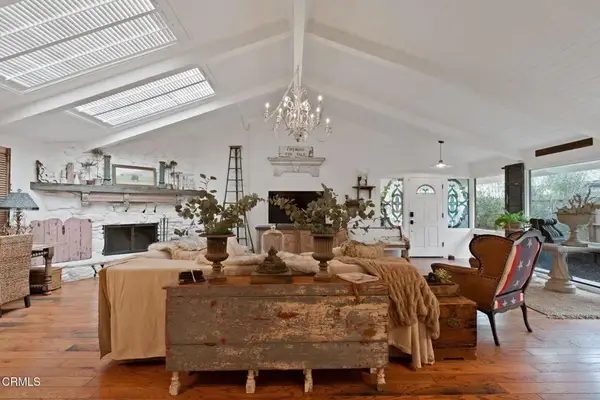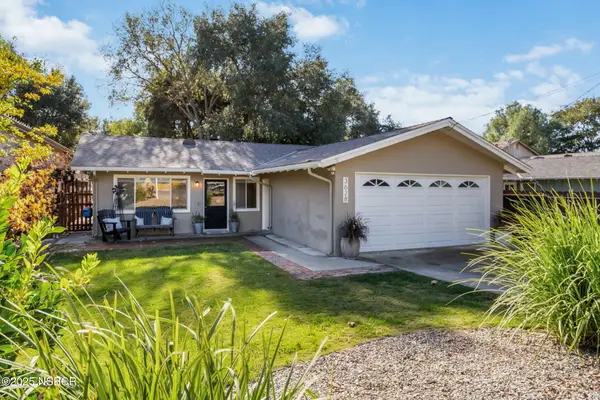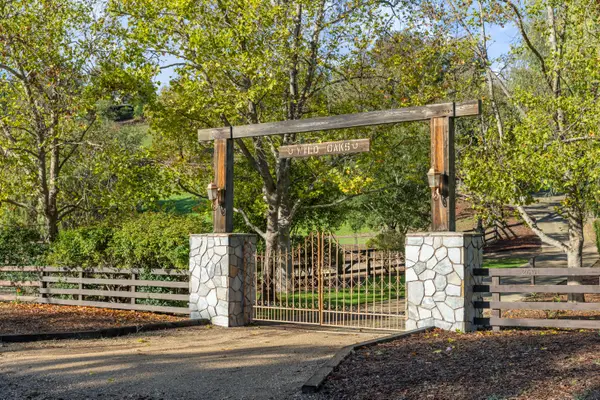4001 Long Valley Road, Santa Ynez, CA 93460
Local realty services provided by:Better Homes and Gardens Real Estate Property Shoppe
4001 Long Valley Road,Santa Ynez, CA 93460
$6,200,000
- 3 Beds
- 2 Baths
- 2,529 sq. ft.
- Farm
- Active
Listed by: carole colone
Office: berkshire hathaway homeservices california properties
MLS#:24-1896
Source:SBAOR
Price summary
- Price:$6,200,000
- Price per sq. ft.:$2,451.56
About this home
Stunning Woodstock Ranch Compound (4 bldgs) offers a lovely, timeless 3 bd, 2 ba, Montana-style ranch house. Open floor plan with high wooden beamed ceilings, bold rock fireplace & views from every window lends itself to an intimate lifestyle while welcoming family & friends. Large, gorgeous outdoor patio offers indoor/outdoor living at it's finest, with built in barbecue and a true swimming pool, complete with music and lighting.
The private grounds lead to a romantic 1 bd 1 ba Bunkhouse, complete with it's own porches, yard and viewing areas.
A beautiful stand alone large Studio streams with light, high vaulted ceilings, complete with bathroom, porches, decks, offering unlimited possibilities and welcomes creativity in all forms.
2 car garage, currently being used as a gym, with separate office, allowing additional work space. 4 separate buildings, this home and property has so much to offer.
18+ acres of gorgeous land that has been redesigned with roads that ramble to many different areas that allow for hiking, riding, picnic areas, games, exploration and fun. It is completely fenced. The quiet sounds of nature, the embrace of sunrise, sunset, the stars, the amazing oak trees and this incredible space is truly a treasure, and the fantasy, that can be your reality, in the SYV.
Contact an agent
Home facts
- Year built:1980
- Listing ID #:24-1896
- Added:556 day(s) ago
- Updated:December 17, 2025 at 06:56 PM
Rooms and interior
- Bedrooms:3
- Total bathrooms:2
- Full bathrooms:2
- Living area:2,529 sq. ft.
Heating and cooling
- Cooling:Central Air
- Heating:Heating
Structure and exterior
- Year built:1980
- Building area:2,529 sq. ft.
- Lot area:18.56 Acres
Schools
- High school:Other
- Middle school:Other
- Elementary school:Other
Utilities
- Water:Shared Well
- Sewer:Septic In
Finances and disclosures
- Price:$6,200,000
- Price per sq. ft.:$2,451.56
New listings near 4001 Long Valley Road
- New
 $1,695,000Active4 beds 2 baths2,688 sq. ft.
$1,695,000Active4 beds 2 baths2,688 sq. ft.1139 Cota Street, Santa Ynez, CA 93460
MLS# V1-33799Listed by: EXP REALTY OF GREATER LA - New
 $1,025,000Active3 beds 2 baths1,120 sq. ft.
$1,025,000Active3 beds 2 baths1,120 sq. ft.3628 Pine Street, Santa Ynez, CA 93460
MLS# 25002380Listed by: SANTA YNEZ BRANCH EXP REALTY  $3,695,000Active4 beds 4 baths3,892 sq. ft.
$3,695,000Active4 beds 4 baths3,892 sq. ft.2651 Long Canyon Road, SANTA YNEZ, CA 93460
MLS# 25-4258Listed by: VILLAGE PROPERTIES $2,650,000Active3 beds 3 baths2,705 sq. ft.
$2,650,000Active3 beds 3 baths2,705 sq. ft.954 Elk Grove Lane, SOLVANG, CA 93463
MLS# 25-4165Listed by: EXP REALTY OF GREATER LOS ANGELES, INC. $3,795,000Active3 beds 3 baths3,202 sq. ft.
$3,795,000Active3 beds 3 baths3,202 sq. ft.3275 Long Valley Road, Santa Ynez, CA 93460
MLS# V1-33285Listed by: BERKSHIRE HATHAWAY HOMESERVICE $430,000Active3 beds 2 baths1,228 sq. ft.
$430,000Active3 beds 2 baths1,228 sq. ft.2056 W Hwy 154, Santa Ynez, CA 93460
MLS# 25002194Listed by: BERKSHIRE HATHAWAY HOMESERV-LOS OLIVOS Listed by BHGRE$1,599,900Active3 beds 3 baths2,198 sq. ft.
Listed by BHGRE$1,599,900Active3 beds 3 baths2,198 sq. ft.3621 Cerrito, Santa Ynez, CA 93460
MLS# PI25251322Listed by: BETTER HOMES AND GARDENS REAL ESTATE HAVEN PROPERTIES $4,999,000Active5 beds 5 baths3,726 sq. ft.
$4,999,000Active5 beds 5 baths3,726 sq. ft.1516 Monarch Drive, Santa Ynez, CA 93460
MLS# 25612443Listed by: COLDWELL BANKER REALTY $9,950,000Active6 beds 4 baths
$9,950,000Active6 beds 4 baths1959 Rambling Oaks Road, Santa Ynez, CA 93460
MLS# CL25604563Listed by: BERKSHIRE HATHAWAY HOMESERVICES CALIFORNIA PROPERTIES $14,950,000Active45 beds 46 baths
$14,950,000Active45 beds 46 baths1750 Rambling Oaks Road, Santa Ynez, CA 93460
MLS# CL25611901Listed by: BERKSHIRE HATHAWAY HOMESERVICES CALIFORNIA PROPERTIES
