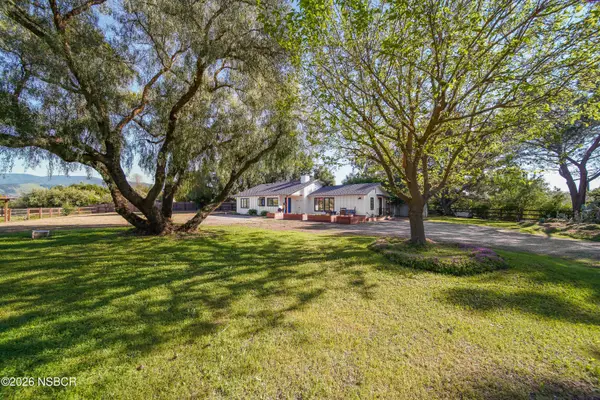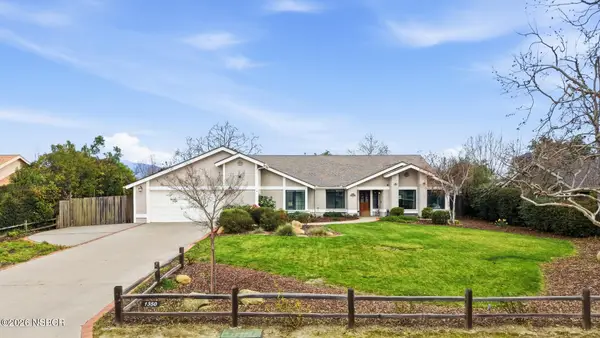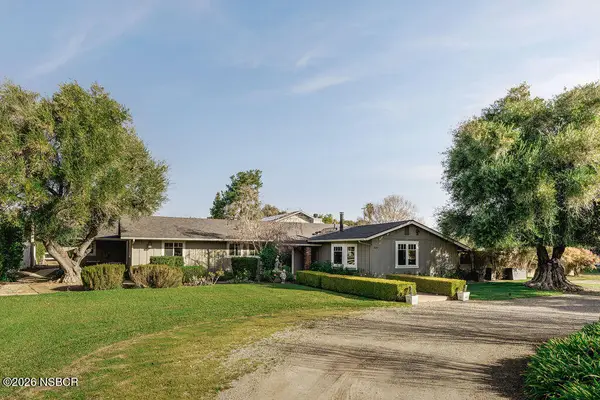4600 Tims Road, Santa Ynez, CA 93460
Local realty services provided by:Better Homes and Gardens Real Estate Haven Properties
4600 Tims Road,Santa Ynez, CA 93460
$5,895,000
- 3 Beds
- 4 Baths
- 5,021 sq. ft.
- Single family
- Active
Upcoming open houses
- Sat, Feb 2802:00 pm - 04:00 pm
- Sun, Mar 0102:00 pm - 04:00 pm
Listed by: summer smith
Office: sotheby's international realty santa ynez valley brokerage
MLS#:25001617
Source:CA_NSBC
Price summary
- Price:$5,895,000
- Price per sq. ft.:$1,174.07
- Monthly HOA dues:$560
About this home
Welcome to the iconic Home Ranch, a timeless wine country retreat nestled on nearly 40± acres within the exclusive Woodstock Estates. This magnificent hacienda-style residence offers over 5,000± square feet of meticulously designed living space, combining sophisticated elegance with the tranquil beauty of Santa Ynez Valley. Built in 2010 with exceptional materials and craftsmanship, this home has been thoughtfully updated to create a perfect sanctuary. A stone courtyard entrance with a bubbling fountain sets the tone for the luxury that awaits inside the main residence, with its breathtaking views of the neighboring Sedgewick Reserve.
From the elegant entry hall, one wing comprises two guest rooms and adjoining full bath, and on the opposite side, a separate wing provides privacy for the primary retreat with spa like en-suite bath, and access to a private viewing deck. Connecting the two wings is the heart of the home- a chef's kitchen showcasing new wide-plank oak flooring, quartz countertops, custom cabinetry, and premium appliances from Miele, Sub Zero, and Dacor. The kitchen flows into a breakfast room that takes in natural light all day, as well a cozy family room with fireplace and media cabinets. The adjacent dining and formal living room with a massive stone fireplace opens directly to a view patio like no other, with an outdoor kitchen and stairs to the pool area.
Step outside to discover the newly resurfaced pool and spa, surrounded by panoramic vistas of Figueroa Mountain. The pool cabana offers a private bathroom, an outdoor cooking area with a Santa Maria-style barbecue, and a spacious flagstone pool deck- ideal for entertaining or peaceful relaxation.
The main residence has undergone significant improvements, including updated electrical systems, dual-zone air conditioning, built-in sound system, window replacements, and more. Additional extensive renovations extend throughout the property, including new laundry facilities, epoxy garage flooring, complete tile roof repair, exterior painting, and Venetian plaster restoration.
The charming guest quarters, located off a separate driveway, offer a delightful one-bedroom plus loft residence. This meticulously renovated space showcases stone and white oak flooring, fully updated kitchen and bathroom, new lighting, a tankless water heater, and brand new roof. Glass doors throughout provide seamless access to the newly installed wrap-around deck, perfect for year-round indoor-outdoor living.
Additional amenities include a storage barn, carport, new automatic gate, completely resurfaced roads, and extensive tree work and landscaping. The outdoor kitchens and fire pit create endless entertainment possibilities contributing to the property's resort-like atmosphere.
This exceptional retreat offers immersion in nature, where master craftsmanship meets luxury living in one of California's most desirable wine country locations.
Some images have been digitally enhanced. These and all unaltered images are available in the photo gallery.
Contact an agent
Home facts
- Year built:2010
- Listing ID #:25001617
- Added:198 day(s) ago
- Updated:February 25, 2026 at 11:48 PM
Rooms and interior
- Bedrooms:3
- Total bathrooms:4
- Full bathrooms:4
- Living area:5,021 sq. ft.
Heating and cooling
- Cooling:Central Air
- Heating:Bottled Gas, Forced Air
Structure and exterior
- Roof:Tile
- Year built:2010
- Building area:5,021 sq. ft.
- Lot area:37.74 Acres
Utilities
- Water:Shared Well
- Sewer:Septic Tank
Finances and disclosures
- Price:$5,895,000
- Price per sq. ft.:$1,174.07
New listings near 4600 Tims Road
- Open Sat, 1 to 4pmNew
 $1,595,000Active2 beds 2 baths1,432 sq. ft.
$1,595,000Active2 beds 2 baths1,432 sq. ft.790 N Refugio Road, Santa Ynez, CA 93460
MLS# 26000337Listed by: COLDWELL BANKER RESIDENTIAL SANTA MONICA - Open Sat, 11am to 1pm
 $2,149,000Active3 beds 3 baths2,292 sq. ft.
$2,149,000Active3 beds 3 baths2,292 sq. ft.926 Ranch View Lane, Solvang, CA 93463
MLS# 26000250Listed by: SOTHEBY'S INTERNATIONAL REALTY SANTA YNEZ VALLEY BROKERAGE - Open Sat, 10am to 12pm
 $1,685,000Active4 beds 3 baths2,631 sq. ft.
$1,685,000Active4 beds 3 baths2,631 sq. ft.1350 Willow Street, Santa Ynez, CA 93460
MLS# 26000243Listed by: BERKSHIRE HATHAWAY HOMESERV-LOS OLIVOS  $1,275,000Active3 beds 2 baths1,621 sq. ft.
$1,275,000Active3 beds 2 baths1,621 sq. ft.1264 N Refugio Road, Santa Ynez, CA 93460
MLS# 26000241Listed by: TREASURED ESTATES PREMIER PROPERTIES $1,650,000Active2 beds 1 baths1,079 sq. ft.
$1,650,000Active2 beds 1 baths1,079 sq. ft.3142 Baseline Avenue, Santa Ynez, CA 93460
MLS# 26000227Listed by: SOTHEBY'S INTERNATIONAL REALTY SANTA YNEZ VALLEY BROKERAGE $3,250,000Pending3 beds 6 baths2,683 sq. ft.
$3,250,000Pending3 beds 6 baths2,683 sq. ft.3142 -2-Parcel 2 Baseline Ave. Avenue, Santa Ynez, CA 93460
MLS# 26000230Listed by: SOTHEBY'S INTERNATIONAL REALTY SANTA YNEZ VALLEY BROKERAGE $1,925,000Active4 beds 3 baths2,522 sq. ft.
$1,925,000Active4 beds 3 baths2,522 sq. ft.1129 Highland Road, Santa Ynez, CA 93460
MLS# 26000201Listed by: BERKSHIRE HATHAWAY HOMESERV-LOS OLIVOS $2,250,000Active3 beds 3 baths2,750 sq. ft.
$2,250,000Active3 beds 3 baths2,750 sq. ft.3041 Fairlea Road, Santa Ynez, CA 93460
MLS# 26000182Listed by: BERKSHIRE HATHAWAY HOMESERV-LOS OLIVOS $349,000Active2 beds 2 baths1,000 sq. ft.
$349,000Active2 beds 2 baths1,000 sq. ft.2056 W Hwy 154 #14, Santa Ynez, CA 93460
MLS# 26000162Listed by: BERKSHIRE HATHAWAY HOMESERV-LOS OLIVOS $3,599,000Active59.98 Acres
$3,599,000Active59.98 Acres3333 & 3349 Long Valley Road, Santa Ynez, CA 93460
MLS# 26642273Listed by: COLDWELL BANKER REALTY

