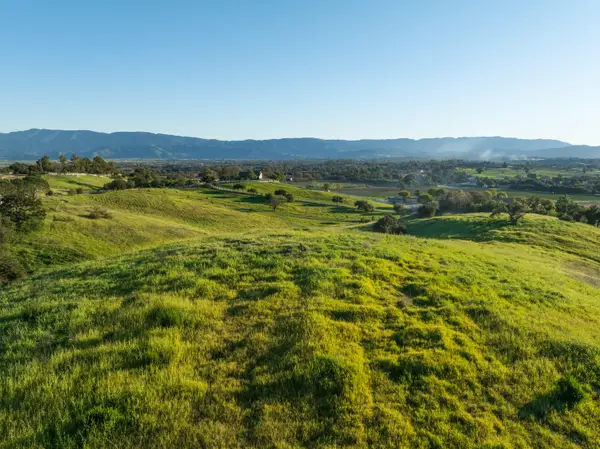4825 Baseline Avenue, Santa Ynez, CA 93460
Local realty services provided by:Better Homes and Gardens Real Estate Haven Properties
Listed by: carey kendall
Office: village properties
MLS#:25000861
Source:CA_NSBC
Price summary
- Price:$2,785,000
- Price per sq. ft.:$943.11
Contact an agent
Home facts
- Year built:1979
- Listing ID #:25000861
- Added:286 day(s) ago
- Updated:February 10, 2026 at 03:24 PM
Rooms and interior
- Bedrooms:3
- Total bathrooms:3
- Full bathrooms:3
- Living area:2,953 sq. ft.
Heating and cooling
- Heating:Bottled Gas
Structure and exterior
- Roof:Metal
- Year built:1979
- Building area:2,953 sq. ft.
- Lot area:5.06 Acres
Utilities
- Water:Shared Well
- Sewer:Septic Tank
Finances and disclosures
- Price:$2,785,000
- Price per sq. ft.:$943.11
New listings near 4825 Baseline Avenue
- New
 $2,149,000Active3 beds 3 baths2,292 sq. ft.
$2,149,000Active3 beds 3 baths2,292 sq. ft.926 Ranch View Lane, SOLVANG, CA 93463
MLS# 26-460Listed by: SOTHEBY'S INTERNATIONAL REALTY - New
 $2,250,000Active3 beds 3 baths2,750 sq. ft.
$2,250,000Active3 beds 3 baths2,750 sq. ft.3041 Fairlea Road, Santa Ynez, CA 93460
MLS# V1-34591Listed by: BERKSHIRE HATHAWAY HOMESERVICE - Open Sat, 1 to 3pmNew
 $1,685,000Active4 beds 3 baths2,631 sq. ft.
$1,685,000Active4 beds 3 baths2,631 sq. ft.1350 Willow Street, SANTA YNEZ, CA 93460
MLS# 26-436Listed by: BERKSHIRE HATHAWAY HOMESERVICES CALIFORNIA PROPERTIES - New
 $1,275,000Active3 beds 2 baths1,621 sq. ft.
$1,275,000Active3 beds 2 baths1,621 sq. ft.1264 N Refugio, Santa Ynez, CA 93460
MLS# NS26028623Listed by: TREASURED ESTATES PREMIER PROPERTIES - New
 $1,650,000Active2 beds 1 baths1,079 sq. ft.
$1,650,000Active2 beds 1 baths1,079 sq. ft.3142 Baseline Avenue, Santa Ynez, CA 93460
MLS# 26000227Listed by: SOTHEBY'S INTERNATIONAL REALTY SANTA YNEZ VALLEY BROKERAGE  $3,250,000Pending3 beds 6 baths2,683 sq. ft.
$3,250,000Pending3 beds 6 baths2,683 sq. ft.3142 -2-Parcel 2 Baseline Ave. Avenue, Santa Ynez, CA 93460
MLS# 26000230Listed by: SOTHEBY'S INTERNATIONAL REALTY SANTA YNEZ VALLEY BROKERAGE- New
 $1,925,000Active4 beds 3 baths2,522 sq. ft.
$1,925,000Active4 beds 3 baths2,522 sq. ft.1129 Highland Road, Santa Ynez, CA 93460
MLS# 26000201Listed by: BERKSHIRE HATHAWAY HOMESERV-LOS OLIVOS  $349,000Active2 beds 2 baths1,000 sq. ft.
$349,000Active2 beds 2 baths1,000 sq. ft.2056 W Hwy 154 #14, Santa Ynez, CA 93460
MLS# 26000162Listed by: BERKSHIRE HATHAWAY HOMESERV-LOS OLIVOS $3,599,000Active59.98 Acres
$3,599,000Active59.98 Acres3333 & 3349 Long Valley Road, Santa Ynez, CA 93460
MLS# 26642273Listed by: COLDWELL BANKER REALTY $1,795,000Active20 Acres
$1,795,000Active20 Acres2865 N Refugio Road, SANTA YNEZ, CA 93460
MLS# 26-217Listed by: SOTHEBY'S INTERNATIONAL REALTY

