5049 Ca-78, Santa Ysabel, CA 92070
Local realty services provided by:Better Homes and Gardens Real Estate Napolitano & Associates
5049 Ca-78,Santa Ysabel, CA 92070
$780,000
- 3 Beds
- 3 Baths
- 1,955 sq. ft.
- Single family
- Active
Listed by: brian dombroski
Office: dombroski realty
MLS#:FR25056897
Source:San Diego MLS via CRMLS
Price summary
- Price:$780,000
- Price per sq. ft.:$398.98
About this home
This remarkable property offers so many upgrades since its last sale, beginning with an added guest house and upgraded workshop. The enhancements continue with a beautiful gazebo/pavilion, a carport, many security cameras for the houses, & a serene outdoor walking labyrinth 100' in diameter. The main house now boasts an expanded patio, a large gopher-proof farm, a scenic walking path around the property, large concrete driveway, upgraded bathrooms with one luxurious cast iron bathtub, & a private master bath featuring a Japanese-style tub. There are four storage sheds that contribute 480 square feet of space. Hook up for trailer or RV w septic, electric & water. Located in a Coast Live Oak forest, this cabin offers both vintage allure & modern comfort. The main cabin house and guest quarters (or granny flat or vacation rental), spaced 300 ft apart, provide privacy. The two-story main residence & separate guest house showcase thoughtful renovations, ideal for a peaceful lifestyle or a business investment venture with A70 zoning. The Guest quarters has an Oversized septic system (great for developers making it easier to add an ADU), one bedroom, kitchen, & bathroom, providing ample additional living space, plus there is additional living space downstairs. The grounds feature seasonal streams and a year-round stream, the San Diego River, & expansive outdoor spaces, perfect for embracing the serene surroundings. The local firefighters say the headwaters of the San Diego River is on this parcel. Traditional fire proof Hardy board siding enhances the exteriors classic appeal, whi
Contact an agent
Home facts
- Year built:1942
- Listing ID #:FR25056897
- Added:304 day(s) ago
- Updated:January 13, 2026 at 03:02 PM
Rooms and interior
- Bedrooms:3
- Total bathrooms:3
- Full bathrooms:2
- Half bathrooms:1
- Living area:1,955 sq. ft.
Heating and cooling
- Cooling:Energy Star
- Heating:Fireplace, Wall/Gravity
Structure and exterior
- Roof:Common Roof
- Year built:1942
- Building area:1,955 sq. ft.
Utilities
- Water:Water Connected, Well
- Sewer:Private Sewer, Sewer Connected
Finances and disclosures
- Price:$780,000
- Price per sq. ft.:$398.98
New listings near 5049 Ca-78
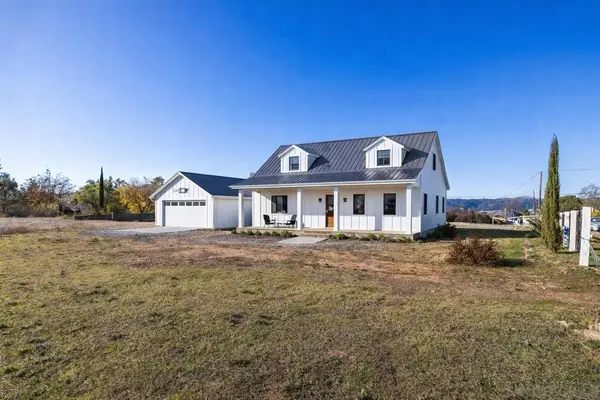 $174,000Active0.34 Acres
$174,000Active0.34 Acres21860 William Tell St, Santa Ysabel, CA 92070
MLS# 250045860SDListed by: EXP REALTY OF SOUTHERN CALIFORNIA, INC. $174,000Active0.34 Acres
$174,000Active0.34 Acres21860 William Tell St, Santa Ysabel, CA 92070
MLS# 250045860SDListed by: EXP REALTY OF SOUTHERN CALIFORNIA, INC.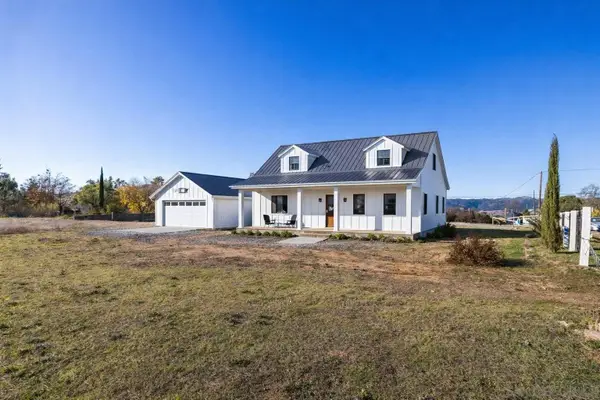 $174,000Active0 Acres
$174,000Active0 Acres21860 William Tell St #19,20, Santa Ysabel, CA 92070
MLS# 250045860Listed by: EXP REALTY OF SOUTHERN CALIFORNIA, INC.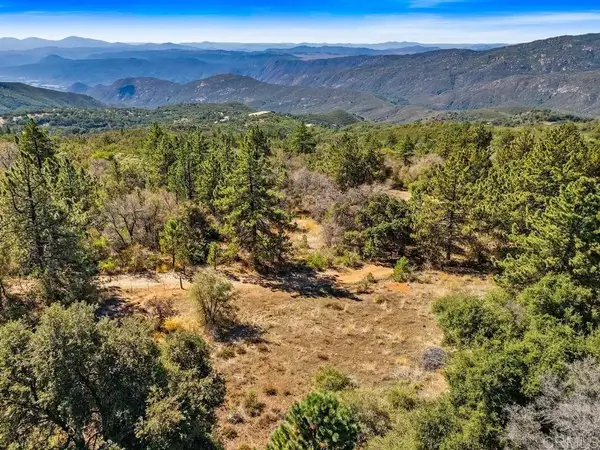 $749,000Active0 Acres
$749,000Active0 Acres120 Vacant Land Mesa Grande, Santa Ysabel, CA 92070
MLS# NDP2511390Listed by: CHAMELEON/RED HAWK REALTY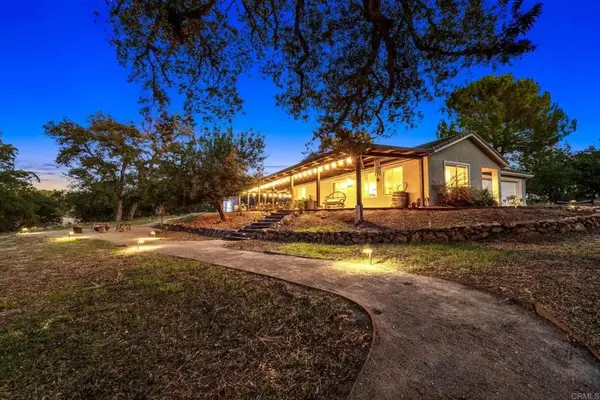 $2,250,000Active3 beds 2 baths1,873 sq. ft.
$2,250,000Active3 beds 2 baths1,873 sq. ft.25258 Black Canyon Road, Santa Ysabel, CA 92070
MLS# NDP2511200Listed by: CHAMELEON/RED HAWK REALTY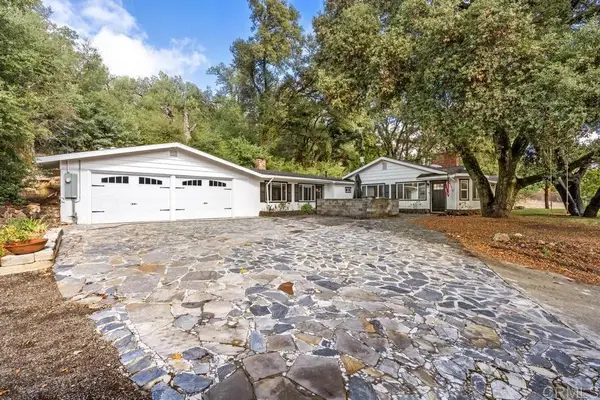 $1,697,000Active3 beds 4 baths2,437 sq. ft.
$1,697,000Active3 beds 4 baths2,437 sq. ft.4700 Highway 78, Julian, CA 92036
MLS# NDP2509939Listed by: CHAMELEON/RED HAWK REALTY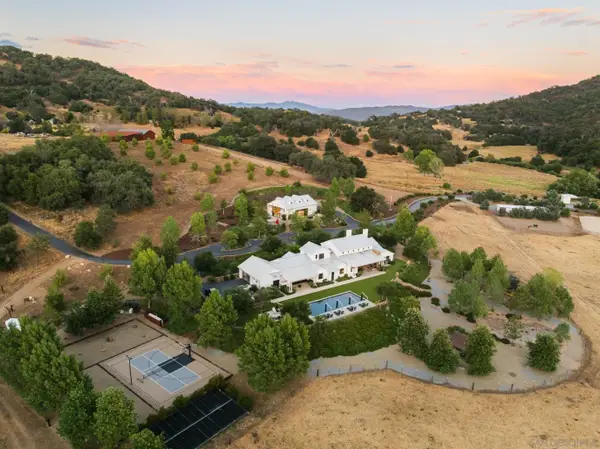 $12,995,000Active6 beds 5 baths8,183 sq. ft.
$12,995,000Active6 beds 5 baths8,183 sq. ft.26904 Mesa Grande, Santa Ysabel, CA 92070
MLS# 250040180Listed by: COMPASS $245,000Active2 beds 2 baths1,728 sq. ft.
$245,000Active2 beds 2 baths1,728 sq. ft.26439 Highway 76 #104, Santa Ysabel, CA 92070
MLS# NDP2507241Listed by: NON LISTED OFFICE $3,495,000Active0 Acres
$3,495,000Active0 Acres342 Mesa Grande, Santa Ysabel, CA 92070
MLS# NDP2500124Listed by: CHAMELEON/RED HAWK REALTY
