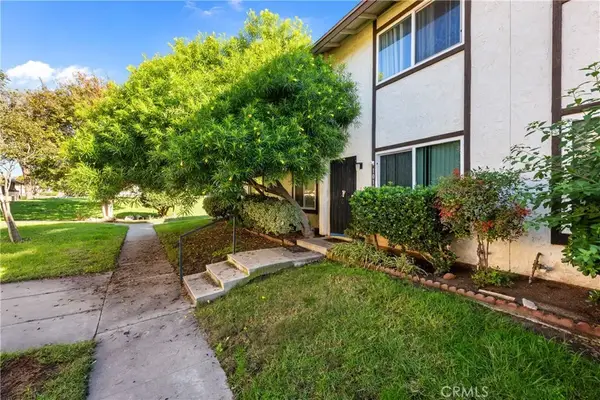10190 Palm Glen Drive #61, Santee, CA 92071
Local realty services provided by:Better Homes and Gardens Real Estate Everything Real Estate
Listed by: sandy osuna
Office: century 21 affiliated
MLS#:PTP2506553
Source:CRMLS
Price summary
- Price:$609,900
- Price per sq. ft.:$489.09
- Monthly HOA dues:$525
About this home
Price reduction!! Move in ready 3-bedroom, 2.5-bath located in the highly sought-after Magnolia Lakes community in the heart of Santee. Perfectly positioned adjacent to the sparkling community pool, spa, and tranquil fountains, this home offers residents a resort-style living experience. Step inside to a bright and inviting floor plan filled with natural light and designed to maximize both space and comfort. The kitchen features white cabinetry, refrigerator, gas range, microwave, and dishwasher. A dedicated dining area flows seamlessly into the spacious living room, creating the perfect setting for both everyday living and entertaining. Upstairs, you'll find three bedrooms and two bathrooms. The primary suite is a private retreat, complete with an ensuite bathroom featuring a beautifully tiled walk-in shower. Additional highlights include a whole-house attic fan, plantation shutters, ceiling fans, recessed lighting, crown molding, neutral paint, and ample storage throughout. Outside, enjoy a fully fenced patio ideal for potted plants, outdoor dining, or a play area for pets. This home also includes a one-car garage plus an additional assigned parking space. HOA monthly fee covers water, trash and sewer.
Contact an agent
Home facts
- Year built:1989
- Listing ID #:PTP2506553
- Added:95 day(s) ago
- Updated:December 02, 2025 at 08:14 AM
Rooms and interior
- Bedrooms:3
- Total bathrooms:3
- Full bathrooms:2
- Half bathrooms:1
- Living area:1,247 sq. ft.
Heating and cooling
- Cooling:Central Air
Structure and exterior
- Year built:1989
- Building area:1,247 sq. ft.
Utilities
- Sewer:Public Sewer
Finances and disclosures
- Price:$609,900
- Price per sq. ft.:$489.09
New listings near 10190 Palm Glen Drive #61
- New
 $550,000Active3 beds 1 baths1,042 sq. ft.
$550,000Active3 beds 1 baths1,042 sq. ft.9732 Airport Vista, Santee, CA 92071
MLS# PTP2508879Listed by: COLDWELL BANKER WEST - New
 $649,000Active2 beds 3 baths1,461 sq. ft.
$649,000Active2 beds 3 baths1,461 sq. ft.34 Via Sovana, Santee, CA 92071
MLS# PTP2508823Listed by: LPT REALTY, INC. - New
 $649,000Active2 beds 3 baths1,461 sq. ft.
$649,000Active2 beds 3 baths1,461 sq. ft.34 Via Sovana, Santee, CA 92071
MLS# PTP2508823Listed by: LPT REALTY, INC. - New
 $525,000Active2 beds 2 baths990 sq. ft.
$525,000Active2 beds 2 baths990 sq. ft.7390 Mission Trails Dr #95, Santee, CA 92071
MLS# 250044769Listed by: SAN DIEGO'S FINEST RE GROUPINC - New
 $525,000Active2 beds 2 baths990 sq. ft.
$525,000Active2 beds 2 baths990 sq. ft.7390 Mission Trails Dr #95, Santee, CA 92071
MLS# 250044769SDListed by: SAN DIEGO'S FINEST RE GROUPINC - New
 $660,000Active3 beds 2 baths1,200 sq. ft.
$660,000Active3 beds 2 baths1,200 sq. ft.8727 Cottonwood Ave, Santee, CA 92071
MLS# 250044738SDListed by: TRUE GOLD REAL ESTATE INCORPORATED - New
 $660,000Active3 beds 2 baths1,200 sq. ft.
$660,000Active3 beds 2 baths1,200 sq. ft.8727 Cottonwood Ave, Santee, CA 92071
MLS# 250044738SDListed by: TRUE GOLD REAL ESTATE INCORPORATED - New
 $415,000Active2 beds 1 baths896 sq. ft.
$415,000Active2 beds 1 baths896 sq. ft.10185 Peaceful Court, Santee, CA 92071
MLS# CV25266680Listed by: PRIMETIME REALTY - New
 $415,000Active2 beds 1 baths896 sq. ft.
$415,000Active2 beds 1 baths896 sq. ft.10185 Peaceful Court, Santee, CA 92071
MLS# CV25266680Listed by: PRIMETIME REALTY - New
 $1,075,000Active3 beds 2 baths1,537 sq. ft.
$1,075,000Active3 beds 2 baths1,537 sq. ft.10252 Santana Street, Santee, CA 92071
MLS# 250044657SDListed by: BERKSHIRE HATHAWAY HOMESERVICES CALIFORNIA PROPERTIES
