11007 Larkridge Street, Santee, CA 92071
Local realty services provided by:Better Homes and Gardens Real Estate Royal & Associates
Listed by: frank karako
Office: lpt realty, inc.
MLS#:CRPTP2507072
Source:CA_BRIDGEMLS
Price summary
- Price:$749,000
- Price per sq. ft.:$419.37
About this home
Wow! This one is a must see-one of the largest homes in peaceful and secluded Shadow Hill Terrace community of Santee. Benefit from no neighbors behind as Shadow Hill Park is directly behind home across the street. True pride of ownership shows with the extensive recent upgrades including low maintenance artificial turf, new stone retaining walls in front and back, drip irrigation lines, solar system with battery backup, new HVAC and condenser units, upgraded attic insulation, ceramic tile flooring throughout entire home except bedrooms, new sliding doors, new gutters, new paint throughout, brand new carpet in bedrooms, and more! This 3 bedroom, 2 bath home features an significantly oversized primary bedroom with en suite bath and a very generous living/common area room perfect for entertaining. Extra wide driveway provides ample space for toy storage or RV parking. Buyer has option to buy cash/new loan, or offer to take over $2650/mo payment on 2.25% ASSUMABLE loan with cash/funds down to cover difference between sale price and assumed loan balance. (Current balance is ~$450k and buyer does NOT need to have VA eligibility/entitlement to assume this VA loan).
Contact an agent
Home facts
- Year built:1960
- Listing ID #:CRPTP2507072
- Added:46 day(s) ago
- Updated:November 21, 2025 at 04:55 PM
Rooms and interior
- Bedrooms:3
- Total bathrooms:2
- Full bathrooms:2
- Living area:1,786 sq. ft.
Heating and cooling
- Cooling:Central Air
- Heating:Central, Forced Air
Structure and exterior
- Year built:1960
- Building area:1,786 sq. ft.
- Lot area:0.15 Acres
Finances and disclosures
- Price:$749,000
- Price per sq. ft.:$419.37
New listings near 11007 Larkridge Street
- New
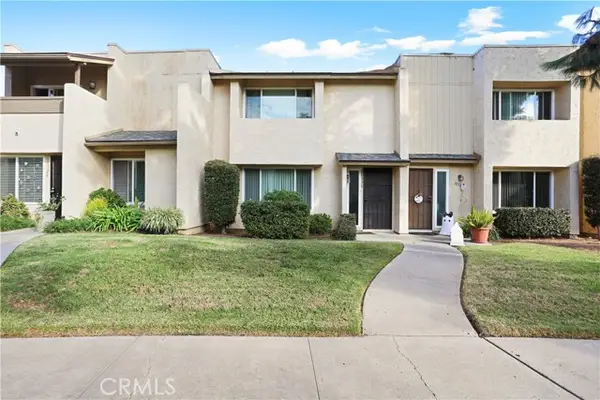 $599,000Active3 beds 2 baths1,323 sq. ft.
$599,000Active3 beds 2 baths1,323 sq. ft.10330 Kerrigan, Santee, CA 92071
MLS# CRNP25263718Listed by: PACIFIC REAL ESTATE GROUP - New
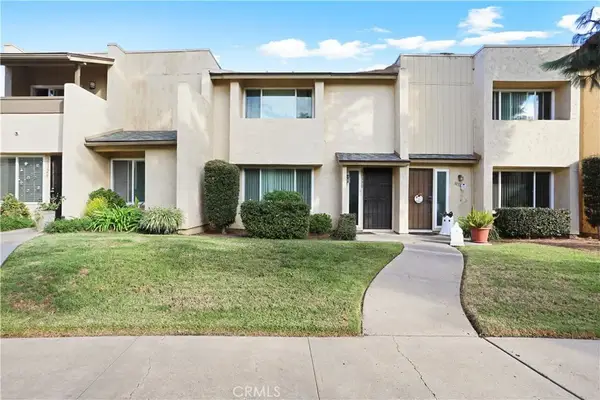 $599,000Active3 beds 2 baths1,323 sq. ft.
$599,000Active3 beds 2 baths1,323 sq. ft.10330 Kerrigan, Santee, CA 92071
MLS# NP25263718Listed by: PACIFIC REAL ESTATE GROUP - Open Sat, 12 to 3pmNew
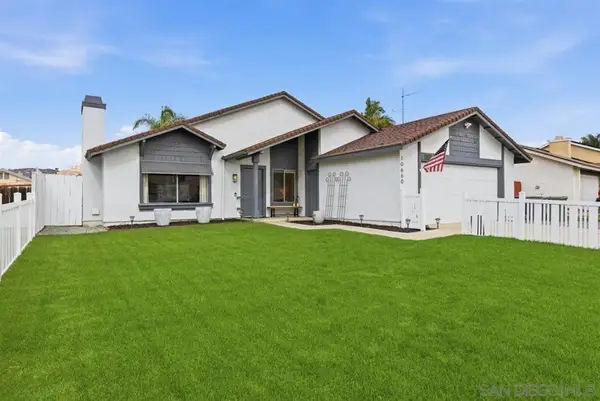 $925,000Active3 beds 2 baths1,242 sq. ft.
$925,000Active3 beds 2 baths1,242 sq. ft.10660 Braverman Drive, Santee, CA 92071
MLS# 250044436SDListed by: PALISADE REALTY INC - New
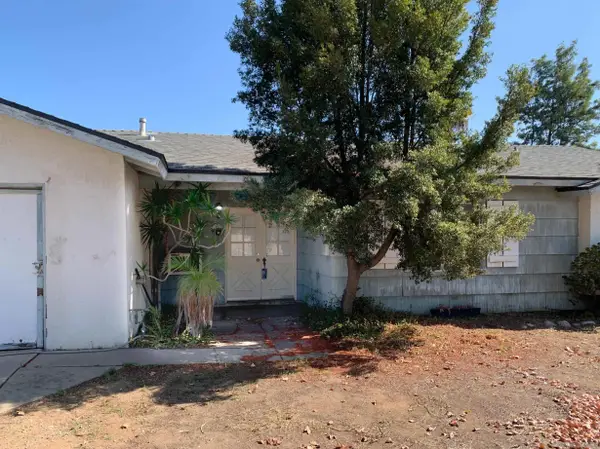 $670,000Active3 beds 2 baths1,290 sq. ft.
$670,000Active3 beds 2 baths1,290 sq. ft.9443 Pebble Beach Dr., Santee, CA 92071
MLS# 250044351Listed by: KELLER WILLIAMS REALTY - New
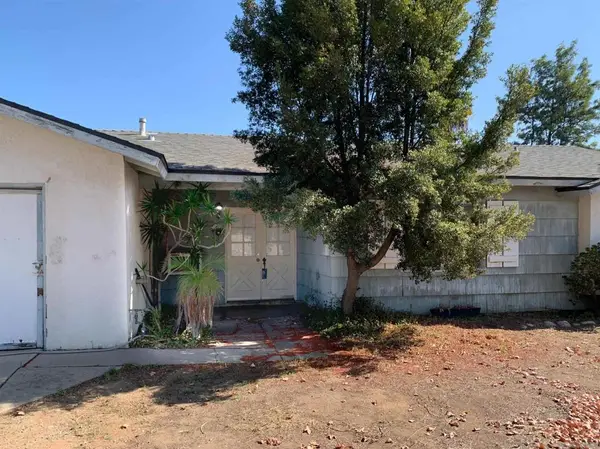 $670,000Active3 beds 2 baths1,290 sq. ft.
$670,000Active3 beds 2 baths1,290 sq. ft.Address Withheld By Seller, Santee, CA 92071
MLS# 250044351SDListed by: KELLER WILLIAMS REALTY - Open Sat, 10am to 4pmNew
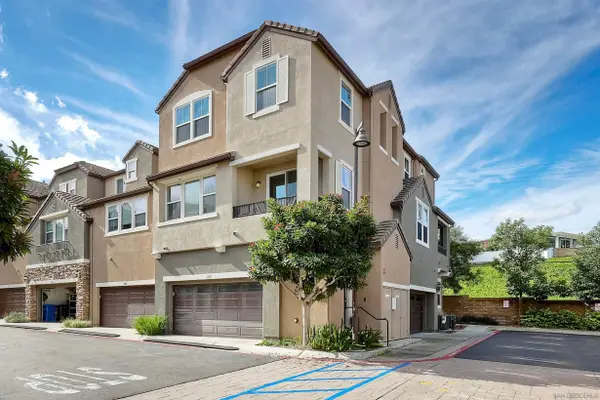 $622,000Active2 beds 3 baths1,086 sq. ft.
$622,000Active2 beds 3 baths1,086 sq. ft.1801 Clare Ln, San Diego, CA 92071
MLS# 250044342Listed by: COLDWELL BANKER WEST - Open Sat, 10am to 4pmNew
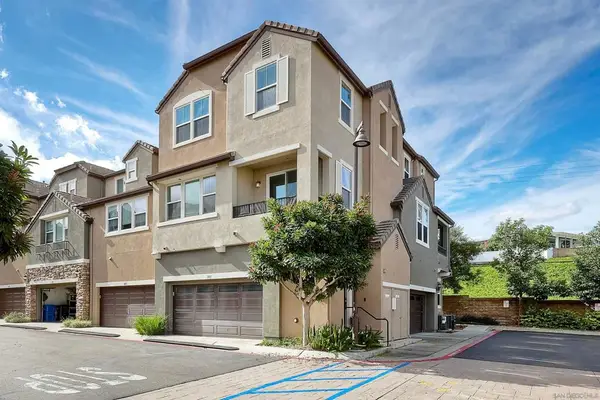 $622,000Active2 beds 3 baths1,086 sq. ft.
$622,000Active2 beds 3 baths1,086 sq. ft.1801 Clare Ln, San Diego, CA 92071
MLS# 250044342SDListed by: COLDWELL BANKER WEST - New
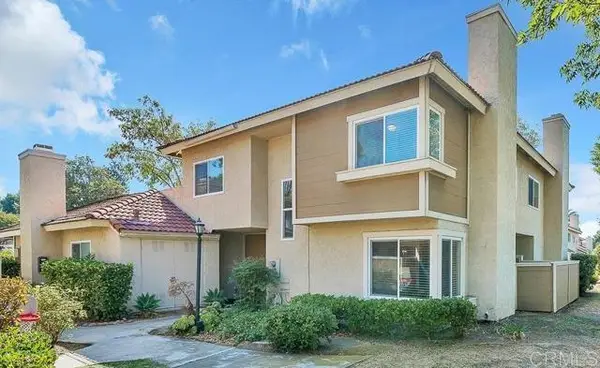 $594,900Active3 beds 3 baths1,335 sq. ft.
$594,900Active3 beds 3 baths1,335 sq. ft.10727 Holly Meadows Drive, Santee, CA 92071
MLS# CRPTP2508587Listed by: MISSION REALTY GROUP - New
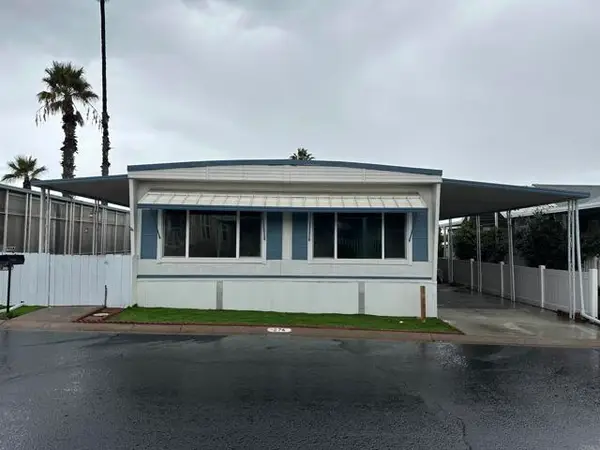 $125,000Active2 beds 2 baths1,392 sq. ft.
$125,000Active2 beds 2 baths1,392 sq. ft.8301 Mission Gorge Rd #274, Santee, CA 92071
MLS# CRPTP2508651Listed by: SAN DIEGO LIVING - Open Sun, 1 to 4pmNew
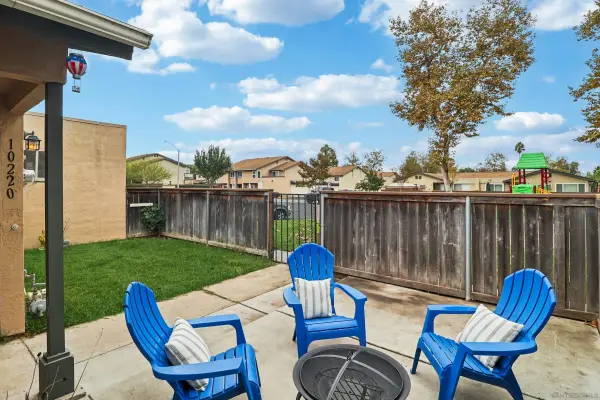 $469,000Active2 beds 1 baths832 sq. ft.
$469,000Active2 beds 1 baths832 sq. ft.10220 Princess Sarit Way, Santee, CA 92071
MLS# 250044278Listed by: SELECT CALIFORNIA HOMES
