7787 Britt Pl, Santee, CA 92071
Local realty services provided by:Better Homes and Gardens Real Estate Oak Valley
7787 Britt Pl,Santee, CA 92071
$1,289,000
- 4 Beds
- 5 Baths
- 3,356 sq. ft.
- Single family
- Pending
Listed by: kimberly schmidt
Office: compass
MLS#:250033172SD
Source:CRMLS
Price summary
- Price:$1,289,000
- Price per sq. ft.:$384.09
- Monthly HOA dues:$180
About this home
PRICE IMPROVEMENT! Get ready because homes like this one don't come on the market often! Located in gorgeous west Santee near Mission Trails Regional Park, this stunning property has it all: generous living space with 2nd primary bedroom; fully paid solar; low-maintenance landscaping; no immediate neighbors behind; and a functional floor plan. Warm and welcoming with its lovely wood finishes, this residence exudes pride of ownership throughout. You'll love the huge chef's kitchen with stainless appliances, a double oven, gorgeous counters, and more cabinets than you could fill! Dine in your eat-in nook or in the formal dining room, or maybe you want to make use of the outdoor kitchen with its built-in grill? The sizable den with a built-in desk makes working from home a breeze, and the 2nd primary bedroom will make guests feel like they are at a resort with their own separate quarters, ensuite bath, and adjoining courtyard. Plus, the home's Rhinoshield paint, hardscaping, and turf will keep this low-maintenance property looking sharp for years to come. This one won't last, so come see before it's gone!
Contact an agent
Home facts
- Year built:2009
- Listing ID #:250033172SD
- Added:132 day(s) ago
- Updated:November 21, 2025 at 08:42 AM
Rooms and interior
- Bedrooms:4
- Total bathrooms:5
- Full bathrooms:4
- Half bathrooms:1
- Living area:3,356 sq. ft.
Heating and cooling
- Cooling:Central Air, Dual, Wall Window Units
- Heating:Forced Air, Natural Gas
Structure and exterior
- Year built:2009
- Building area:3,356 sq. ft.
- Lot area:0.2 Acres
Finances and disclosures
- Price:$1,289,000
- Price per sq. ft.:$384.09
New listings near 7787 Britt Pl
- Open Sat, 12 to 3pmNew
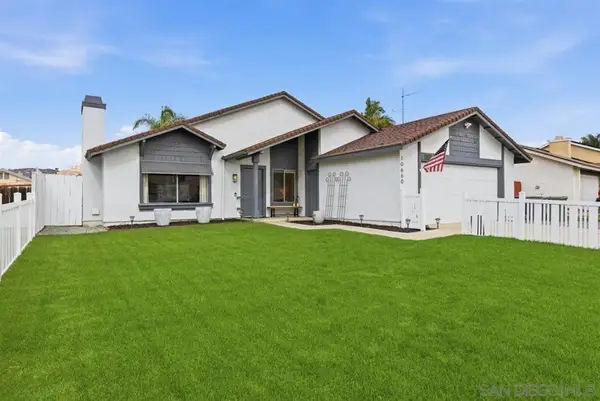 $925,000Active3 beds 2 baths1,242 sq. ft.
$925,000Active3 beds 2 baths1,242 sq. ft.10660 Braverman Drive, Santee, CA 92071
MLS# 250044436SDListed by: PALISADE REALTY INC - New
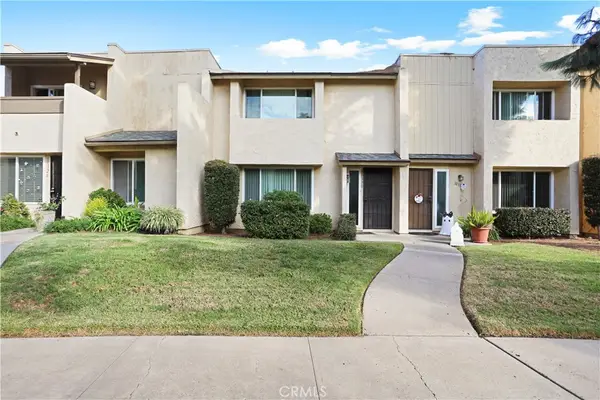 $599,000Active3 beds 2 baths1,323 sq. ft.
$599,000Active3 beds 2 baths1,323 sq. ft.10330 Kerrigan, Santee, CA 92071
MLS# NP25263718Listed by: PACIFIC REAL ESTATE GROUP - New
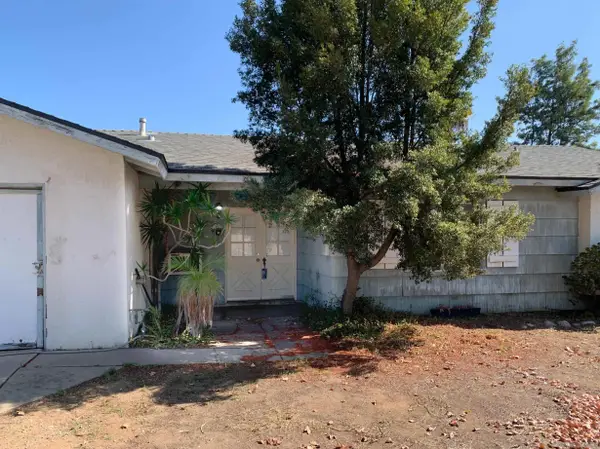 $670,000Active3 beds 2 baths1,290 sq. ft.
$670,000Active3 beds 2 baths1,290 sq. ft.9443 Pebble Beach Dr., Santee, CA 92071
MLS# 250044351Listed by: KELLER WILLIAMS REALTY - New
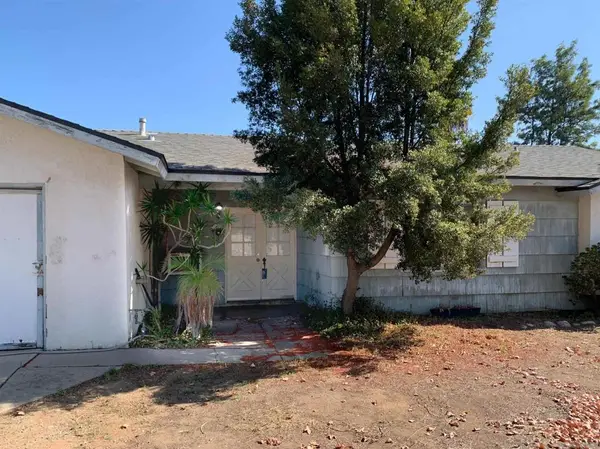 $670,000Active3 beds 2 baths1,290 sq. ft.
$670,000Active3 beds 2 baths1,290 sq. ft.Address Withheld By Seller, Santee, CA 92071
MLS# 250044351SDListed by: KELLER WILLIAMS REALTY - Open Sat, 10am to 4pmNew
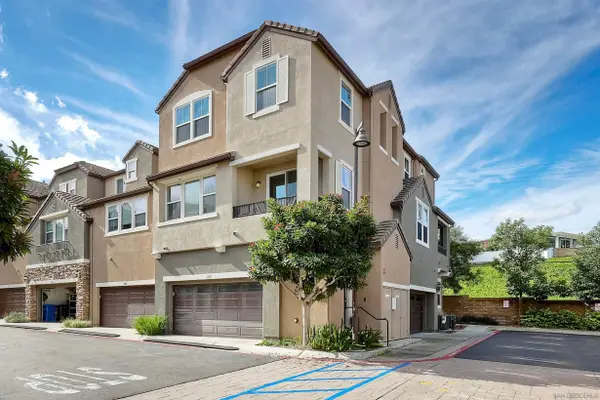 $622,000Active2 beds 3 baths1,086 sq. ft.
$622,000Active2 beds 3 baths1,086 sq. ft.1801 Clare Ln, San Diego, CA 92071
MLS# 250044342Listed by: COLDWELL BANKER WEST - Open Sat, 10am to 4pmNew
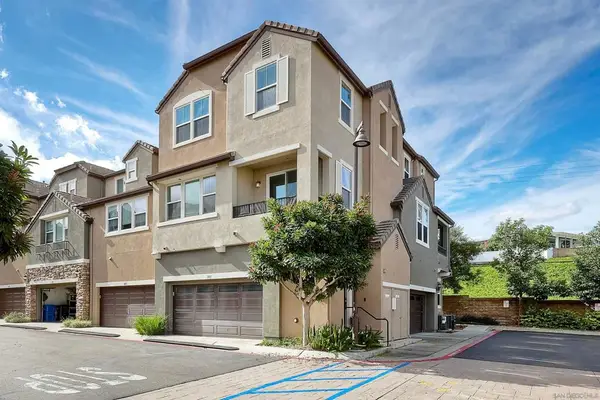 $622,000Active2 beds 3 baths1,086 sq. ft.
$622,000Active2 beds 3 baths1,086 sq. ft.1801 Clare Ln, San Diego, CA 92071
MLS# 250044342SDListed by: COLDWELL BANKER WEST - New
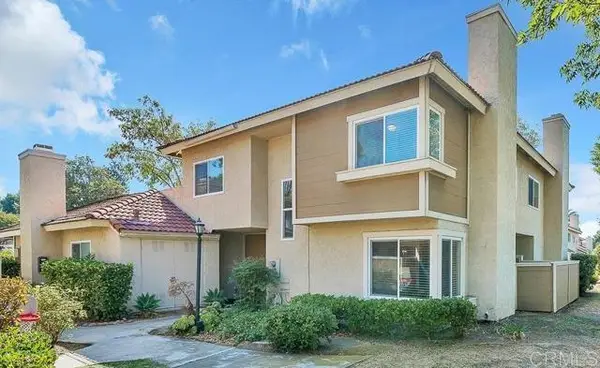 $594,900Active3 beds 3 baths1,335 sq. ft.
$594,900Active3 beds 3 baths1,335 sq. ft.10727 Holly Meadows Drive, Santee, CA 92071
MLS# CRPTP2508587Listed by: MISSION REALTY GROUP - New
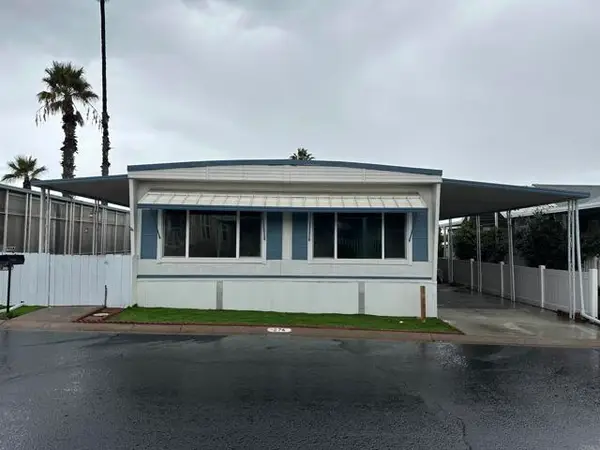 $125,000Active2 beds 2 baths1,392 sq. ft.
$125,000Active2 beds 2 baths1,392 sq. ft.8301 Mission Gorge Rd #274, Santee, CA 92071
MLS# CRPTP2508651Listed by: SAN DIEGO LIVING - Open Sun, 1 to 4pmNew
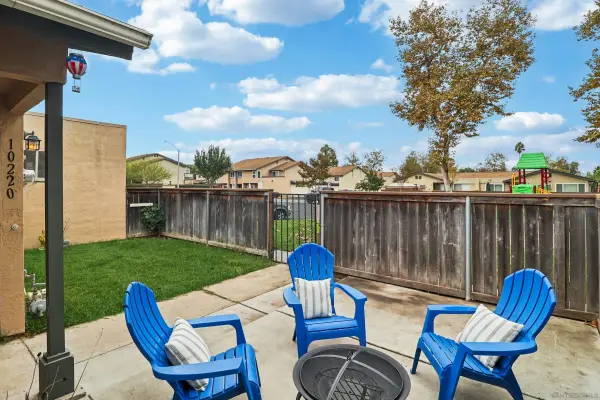 $469,000Active2 beds 1 baths832 sq. ft.
$469,000Active2 beds 1 baths832 sq. ft.10220 Princess Sarit Way, Santee, CA 92071
MLS# 250044278Listed by: SELECT CALIFORNIA HOMES - Open Sun, 1 to 4pmNew
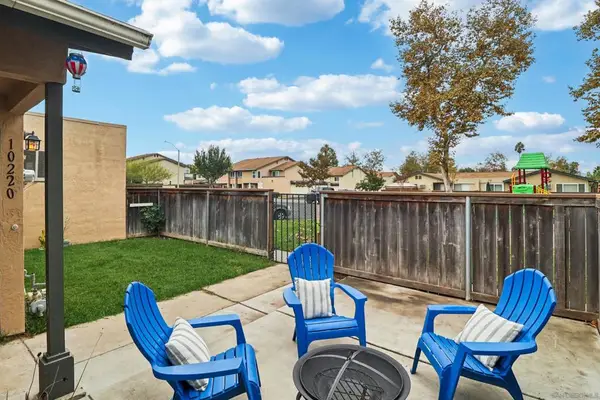 $469,000Active2 beds 1 baths832 sq. ft.
$469,000Active2 beds 1 baths832 sq. ft.10220 Princess Sarit Way, Santee, CA 92071
MLS# 250044278SDListed by: SELECT CALIFORNIA HOMES
