8588 Shanes Way, Santee, CA 92071
Local realty services provided by:Better Homes and Gardens Real Estate Royal & Associates
8588 Shanes Way,Santee, CA 92071
$1,059,000
- 4 Beds
- 3 Baths
- 2,217 sq. ft.
- Single family
- Active
Listed by: curtis green
Office: nexthome progressive
MLS#:CRHD25202249
Source:CA_BRIDGEMLS
Price summary
- Price:$1,059,000
- Price per sq. ft.:$477.67
About this home
Better than new! Just 7 years young, this cul-de-sac home has been lightly lived in and greatly enhanced for the next family to enjoy. Enjoy the peace of Santee, only 20 minutes from downtown San Diego and the beaches, with numerous nearby amenities like Mission Trails, Santee Lakes, Casinos, golf courses, shopping, and restaurants. Beat the traffic by taking the nearby Trolley to Old Town, Gas Lamp, Petco Park, and the beaches...or you can retreat from the hustle and bustle and take in the serenity of the nearby mountains, Lake Cuyamaca, Alpine, and Julian. This home boasts interior vinyl shutters throughout, upgraded flooring, upgraded cabinets, spacious bedrooms, whole house fan, low maintenance yards, large 3-car garage with epoxy floor coating, and a 7.65kw solar system with battery that covers the monthly usage and protects you when the power grid fails. Enter this beauty through an 8' entry door and enjoy all this 2433 sf beauty offers...abundant natural light, 10' ceilings, generous storage, and well appointed finishes. With 4 bedrooms and three baths, this home is ready for a new family to make memories in it. Will it be you? But there's more...garage shelving, two gun safes, newer laundry units, and newer refrigerator are negotiable, or included at the right price.
Contact an agent
Home facts
- Year built:2018
- Listing ID #:CRHD25202249
- Added:73 day(s) ago
- Updated:November 21, 2025 at 04:55 PM
Rooms and interior
- Bedrooms:4
- Total bathrooms:3
- Full bathrooms:2
- Living area:2,217 sq. ft.
Heating and cooling
- Cooling:Ceiling Fan(s), Central Air, Whole House Fan
- Heating:Central, Fireplace(s)
Structure and exterior
- Year built:2018
- Building area:2,217 sq. ft.
- Lot area:0.16 Acres
Finances and disclosures
- Price:$1,059,000
- Price per sq. ft.:$477.67
New listings near 8588 Shanes Way
- New
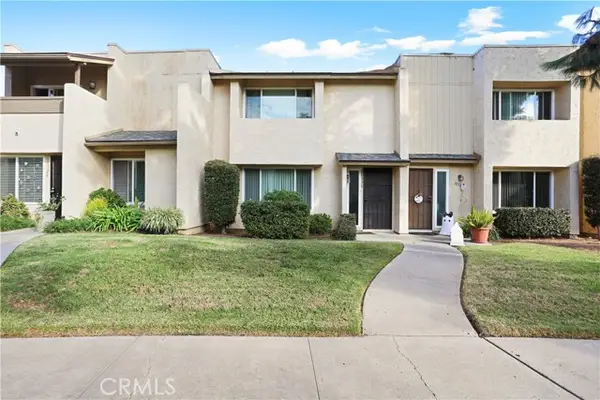 $599,000Active3 beds 2 baths1,323 sq. ft.
$599,000Active3 beds 2 baths1,323 sq. ft.10330 Kerrigan, Santee, CA 92071
MLS# CRNP25263718Listed by: PACIFIC REAL ESTATE GROUP - New
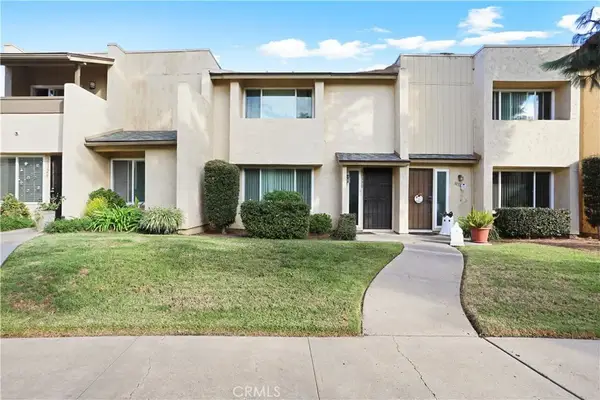 $599,000Active3 beds 2 baths1,323 sq. ft.
$599,000Active3 beds 2 baths1,323 sq. ft.10330 Kerrigan, Santee, CA 92071
MLS# NP25263718Listed by: PACIFIC REAL ESTATE GROUP - Open Sat, 12 to 3pmNew
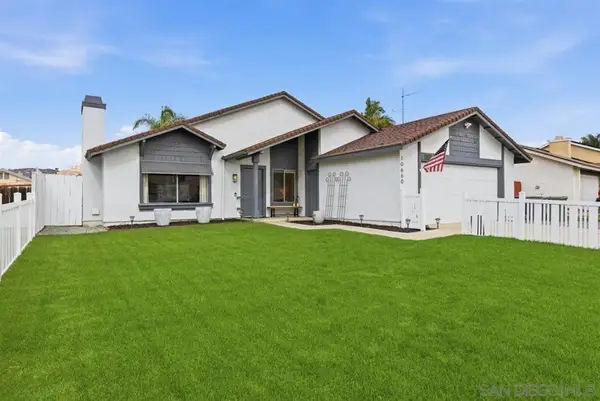 $925,000Active3 beds 2 baths1,242 sq. ft.
$925,000Active3 beds 2 baths1,242 sq. ft.10660 Braverman Drive, Santee, CA 92071
MLS# 250044436SDListed by: PALISADE REALTY INC - New
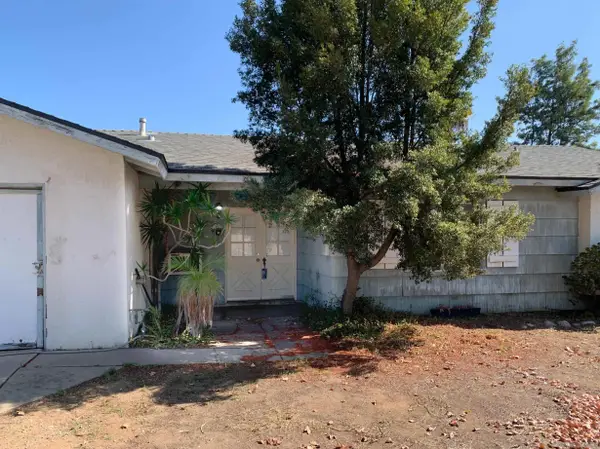 $670,000Active3 beds 2 baths1,290 sq. ft.
$670,000Active3 beds 2 baths1,290 sq. ft.9443 Pebble Beach Dr., Santee, CA 92071
MLS# 250044351Listed by: KELLER WILLIAMS REALTY - New
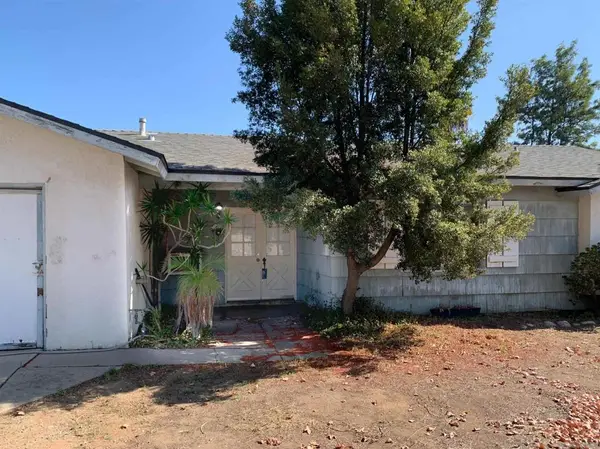 $670,000Active3 beds 2 baths1,290 sq. ft.
$670,000Active3 beds 2 baths1,290 sq. ft.Address Withheld By Seller, Santee, CA 92071
MLS# 250044351SDListed by: KELLER WILLIAMS REALTY - Open Sat, 10am to 4pmNew
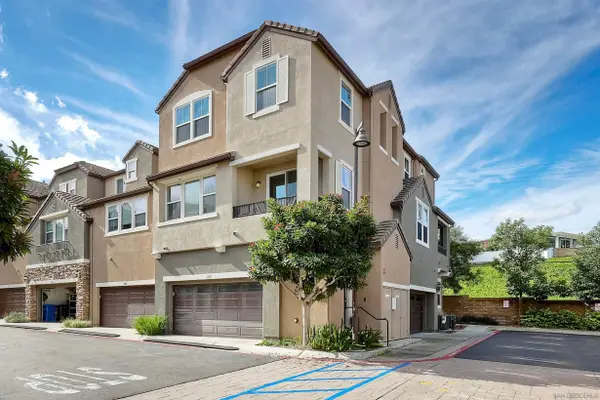 $622,000Active2 beds 3 baths1,086 sq. ft.
$622,000Active2 beds 3 baths1,086 sq. ft.1801 Clare Ln, San Diego, CA 92071
MLS# 250044342Listed by: COLDWELL BANKER WEST - Open Sat, 10am to 4pmNew
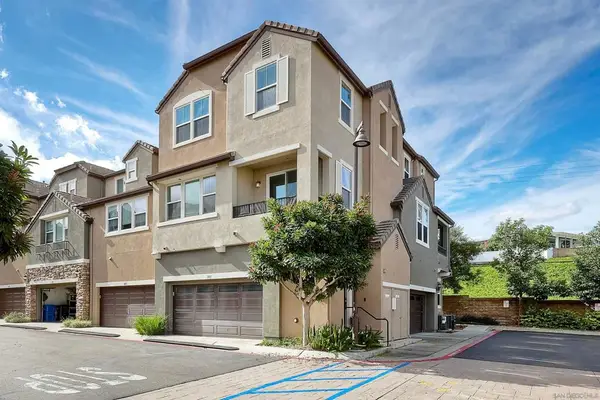 $622,000Active2 beds 3 baths1,086 sq. ft.
$622,000Active2 beds 3 baths1,086 sq. ft.1801 Clare Ln, San Diego, CA 92071
MLS# 250044342SDListed by: COLDWELL BANKER WEST - New
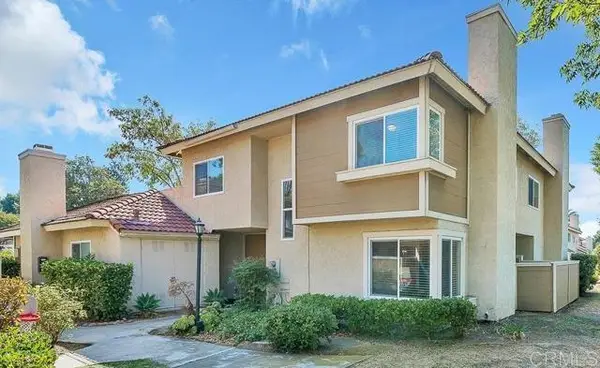 $594,900Active3 beds 3 baths1,335 sq. ft.
$594,900Active3 beds 3 baths1,335 sq. ft.10727 Holly Meadows Drive, Santee, CA 92071
MLS# CRPTP2508587Listed by: MISSION REALTY GROUP - New
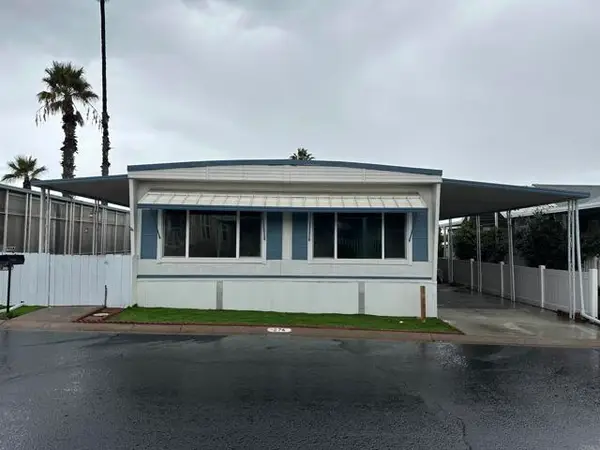 $125,000Active2 beds 2 baths1,392 sq. ft.
$125,000Active2 beds 2 baths1,392 sq. ft.8301 Mission Gorge Rd #274, Santee, CA 92071
MLS# CRPTP2508651Listed by: SAN DIEGO LIVING - Open Sun, 1 to 4pmNew
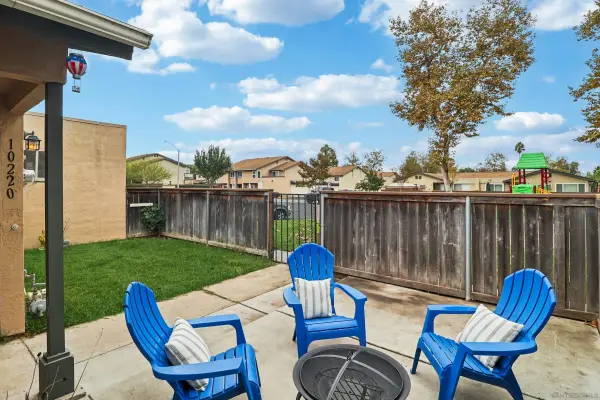 $469,000Active2 beds 1 baths832 sq. ft.
$469,000Active2 beds 1 baths832 sq. ft.10220 Princess Sarit Way, Santee, CA 92071
MLS# 250044278Listed by: SELECT CALIFORNIA HOMES
