11240 Cottonwood Place #38-08 Plan 3, Saratoga, CA 95070
Local realty services provided by:Better Homes and Gardens Real Estate Reliance Partners
11240 Cottonwood Place #38-08 Plan 3,Saratoga, CA 95070
$2,140,185
- 3 Beds
- 3 Baths
- 1,828 sq. ft.
- Townhouse
- Active
Listed by: michele tancredi
Office: michelle tancredi, broker
MLS#:ML82017845
Source:CAMAXMLS
Price summary
- Price:$2,140,185
- Price per sq. ft.:$1,170.78
- Monthly HOA dues:$535
About this home
Consistently listed among the county's most desirable places to live, Saratoga is the setting for the Elms, a boutique community of new construction townhomes style condos. The Elms beautiful plan 3 home has solar purchase included and offers gorgeous vaulted ceilings with open living area, and gourmet kitchen with quartz countertops, chef kitchen package, Stainless-steel appliances, upgraded cabinets, and beautiful luxury vinyl plank flooring throughout living areas. Design options have NOT been selected for this home buyer will meet with our professional Designer to select options, flooring, cabinets, flooring and much more, they get to custom design their home. Spend time with friends and family or just relax upstairs in the open gathering room, kitchen, and cafe. At the end of the day, enjoy quiet solitude on the top-level mezzanine with indoor/outdoor living. Pictures are of model home not the actual home. Offers due 8/16/2025 by 11:00 am
Contact an agent
Home facts
- Year built:2025
- Listing ID #:ML82017845
- Added:105 day(s) ago
- Updated:November 26, 2025 at 03:02 PM
Rooms and interior
- Bedrooms:3
- Total bathrooms:3
- Full bathrooms:3
- Living area:1,828 sq. ft.
Heating and cooling
- Cooling:ENERGY STAR Qualified Equipment
- Heating:Heat Pump, Individual Room Controls
Structure and exterior
- Year built:2025
- Building area:1,828 sq. ft.
Finances and disclosures
- Price:$2,140,185
- Price per sq. ft.:$1,170.78
New listings near 11240 Cottonwood Place #38-08 Plan 3
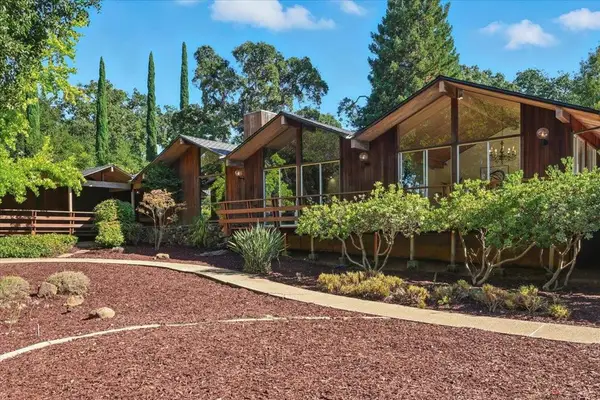 $6,688,000Active5 beds 4 baths5,323 sq. ft.
$6,688,000Active5 beds 4 baths5,323 sq. ft.14582 Horseshoe Court, Saratoga, CA 95070
MLS# ML82020721Listed by: MAXREAL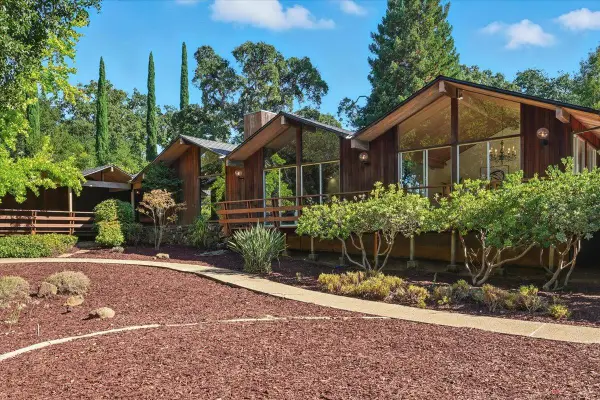 $6,688,000Active5 beds 4 baths5,323 sq. ft.
$6,688,000Active5 beds 4 baths5,323 sq. ft.14582 Horseshoe Court, SARATOGA, CA 95070
MLS# 82020721Listed by: MAXREAL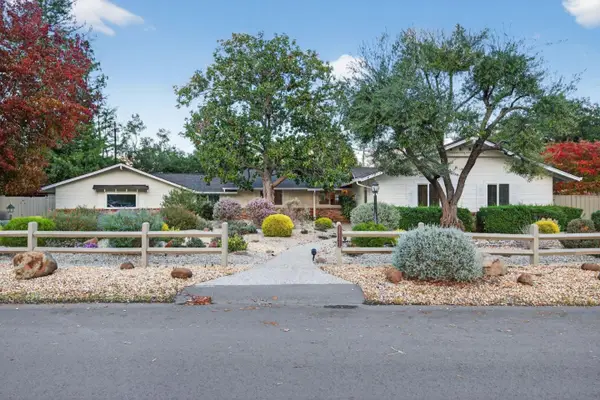 $3,750,000Pending3 beds 3 baths2,212 sq. ft.
$3,750,000Pending3 beds 3 baths2,212 sq. ft.14121 Shadow Oaks Way, Saratoga, CA 95070
MLS# ML82027721Listed by: COMPASS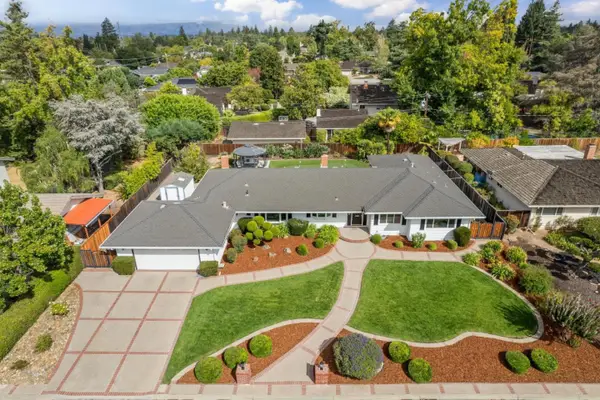 $3,998,000Pending4 beds 3 baths2,411 sq. ft.
$3,998,000Pending4 beds 3 baths2,411 sq. ft.13152 Cumberland Drive, Saratoga, CA 95070
MLS# ML82027686Listed by: INTERO REAL ESTATE SERVICES $4,398,000Active4 beds 3 baths2,685 sq. ft.
$4,398,000Active4 beds 3 baths2,685 sq. ft.12058 Candy Lane, Saratoga, CA 95070
MLS# ML82027689Listed by: COLDWELL BANKER REALTY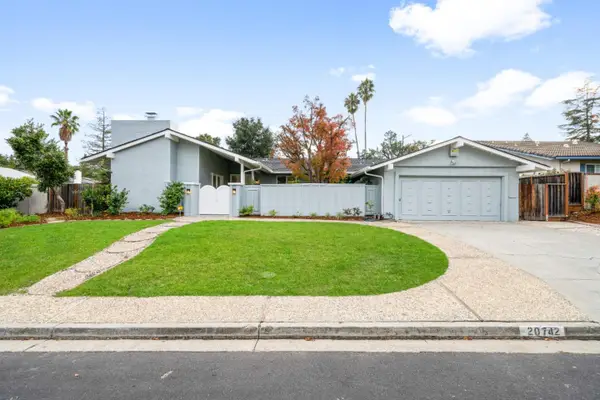 $3,788,000Pending4 beds 2 baths2,564 sq. ft.
$3,788,000Pending4 beds 2 baths2,564 sq. ft.20742 Saint Joan Court, Saratoga, CA 95070
MLS# ML82027582Listed by: COMPASS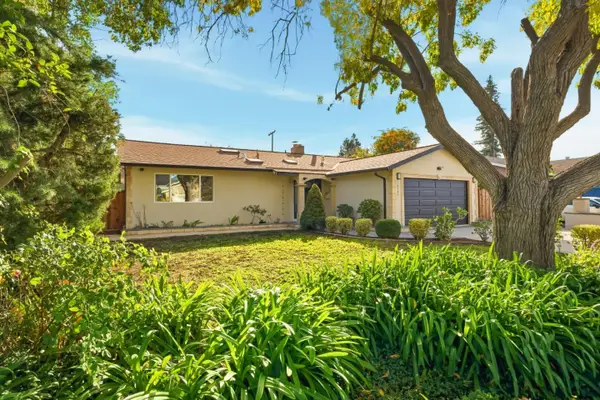 $2,350,000Pending3 beds 2 baths1,352 sq. ft.
$2,350,000Pending3 beds 2 baths1,352 sq. ft.18360 Purdue Drive, Saratoga, CA 95070
MLS# ML82027301Listed by: COMPASS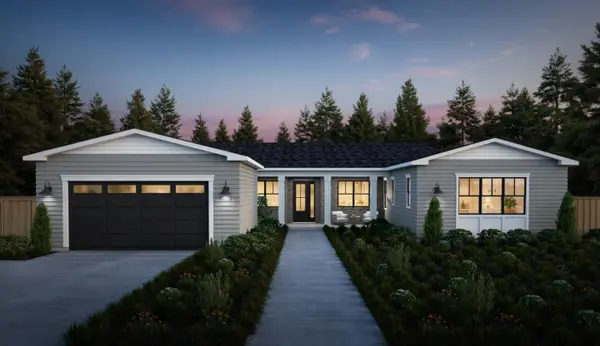 $7,695,000Active5 beds 5 baths4,386 sq. ft.
$7,695,000Active5 beds 5 baths4,386 sq. ft.19654 Three Oaks Way, Saratoga, CA 95070
MLS# ML82027538Listed by: THOMAS JAMES REAL ESTATE SERVICES, INC,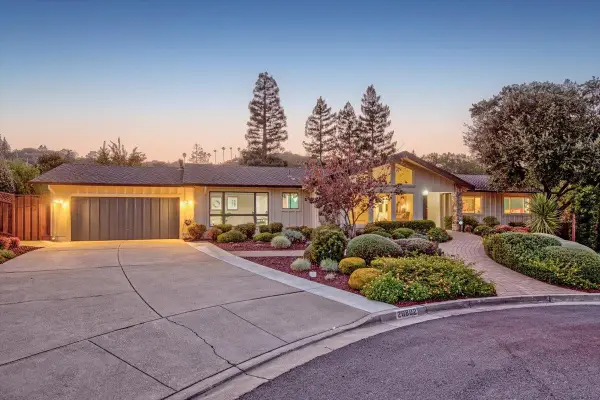 $5,598,000Pending5 beds 3 baths3,751 sq. ft.
$5,598,000Pending5 beds 3 baths3,751 sq. ft.20802 Sevilla Lane, Saratoga, CA 95070
MLS# ML82027076Listed by: COLDWELL BANKER REALTY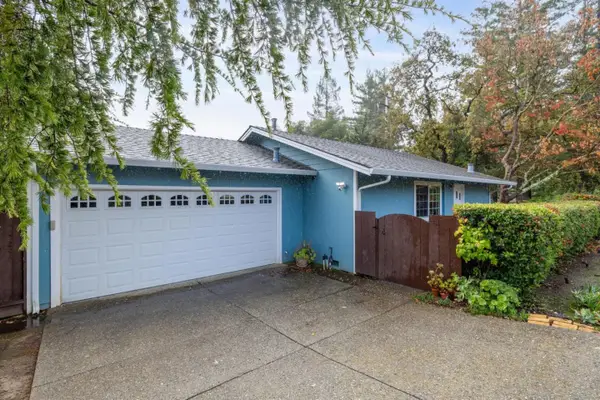 $1,598,000Active2 beds 2 baths891 sq. ft.
$1,598,000Active2 beds 2 baths891 sq. ft.14400 Springer Avenue, Saratoga, CA 95070
MLS# ML82027046Listed by: INTERO REAL ESTATE SERVICES
