14673 Fieldstone Drive, Saratoga, CA 95070
Local realty services provided by:Better Homes and Gardens Real Estate Reliance Partners
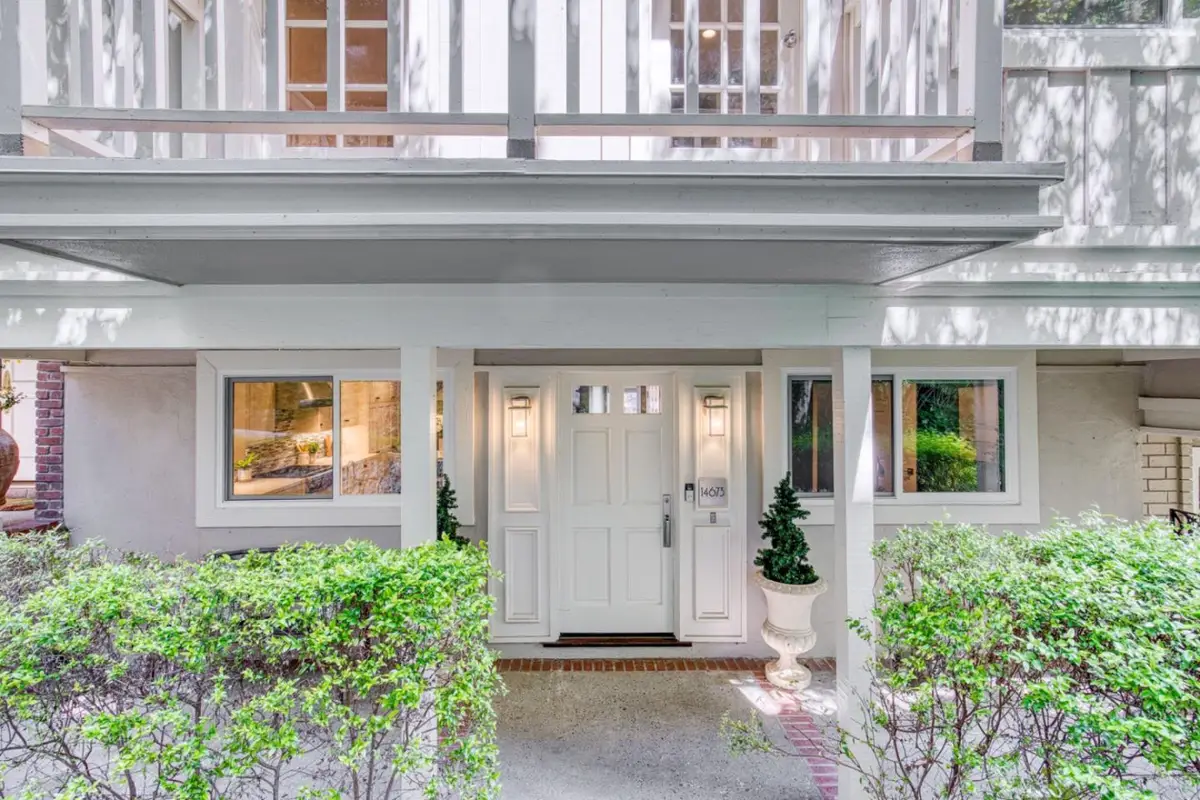
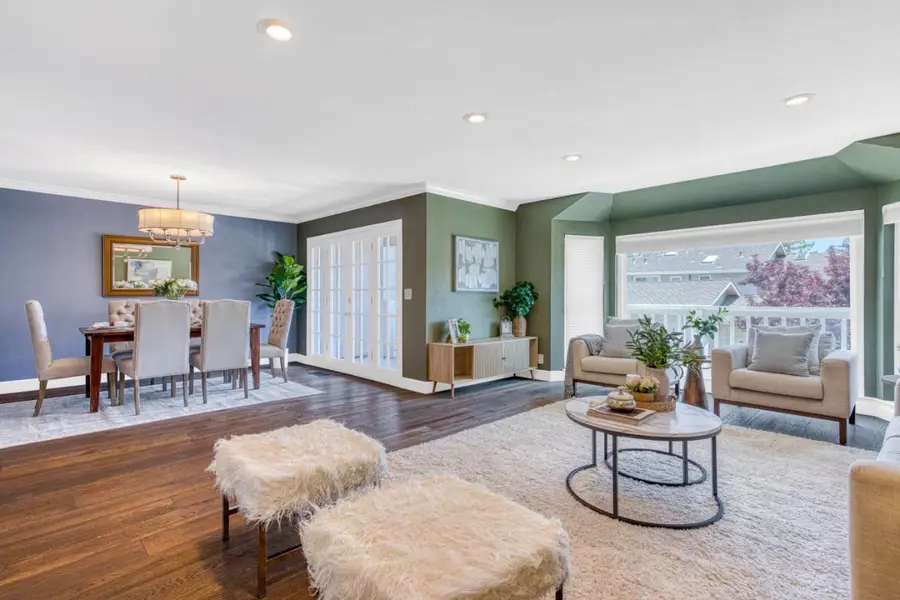
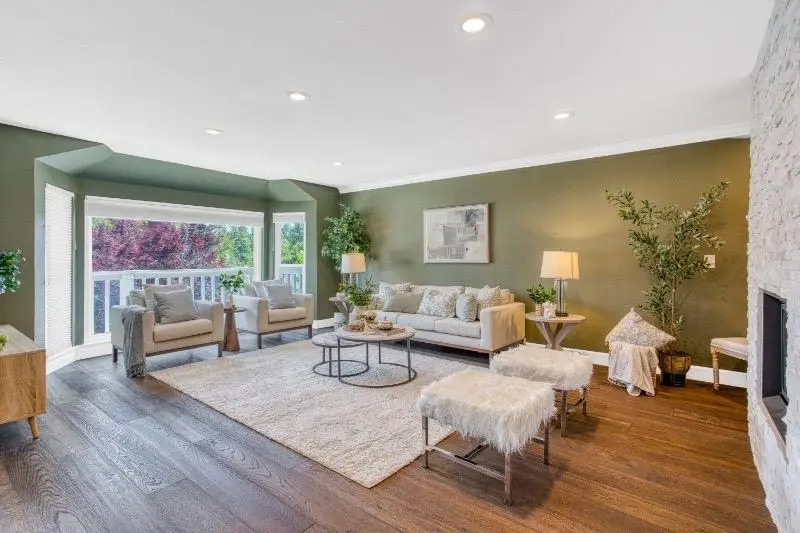
14673 Fieldstone Drive,Saratoga, CA 95070
$2,098,000
- 4 Beds
- 3 Baths
- 2,163 sq. ft.
- Townhouse
- Pending
Listed by:michael jia
Office:bq realty
MLS#:ML82010604
Source:CAMAXMLS
Price summary
- Price:$2,098,000
- Price per sq. ft.:$969.95
About this home
This beautifully updated home offers a seamless blend of designer elegance and everyday comfort. Featuring an open floor plan with rich hardwood floors throughout, the home includes formal living and dining rooms perfect for entertaining as well as a versatile den or office with an attached half bath that can easily serve as a fourth bedroom. Upstairs, enjoy a private retreat with three spacious bedrooms, including a luxurious primary suite complete with a sitting area and a fully renovated spa-inspired bathroom. Two additional bedrooms one with a walk-in closet share a stunning hall bathroom and offer generous closet and storage space. At the heart of the home is an outstanding chefs kitchen, thoughtfully designed with a premium suite of Wolf appliances and a Sub-Zero refrigerator. The kitchen features impeccable lighting and a layout that perfectly balances beauty and functionality. Located in a serene and private community, residents enjoy access to a clubhouse, two swimming pools, and a tennis court creating an ideal environment for both relaxation and recreation. Though tucked away from the noise and bustle of the city, the community's back entrance offers direct access to the heart of town.
Contact an agent
Home facts
- Year built:1978
- Listing Id #:ML82010604
- Added:76 day(s) ago
- Updated:August 23, 2025 at 07:11 AM
Rooms and interior
- Bedrooms:4
- Total bathrooms:3
- Full bathrooms:2
- Living area:2,163 sq. ft.
Heating and cooling
- Cooling:Central Air
- Heating:Forced Air
Structure and exterior
- Roof:Composition Shingles
- Year built:1978
- Building area:2,163 sq. ft.
- Lot area:0.03 Acres
Utilities
- Water:Public
Finances and disclosures
- Price:$2,098,000
- Price per sq. ft.:$969.95
New listings near 14673 Fieldstone Drive
- New
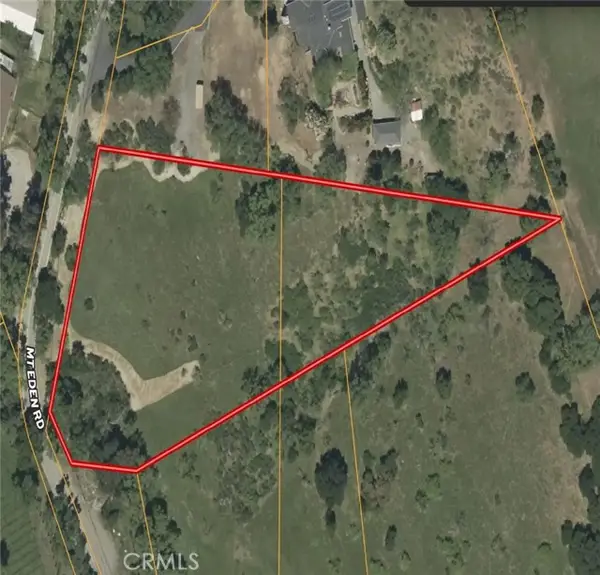 $4,500,000Active3.62 Acres
$4,500,000Active3.62 Acres503 Mt Eden Road, Saratoga, CA 95070
MLS# CRSR25192326Listed by: ANTHEM REAL ESTATE - Open Wed, 9:30am to 12:30pmNew
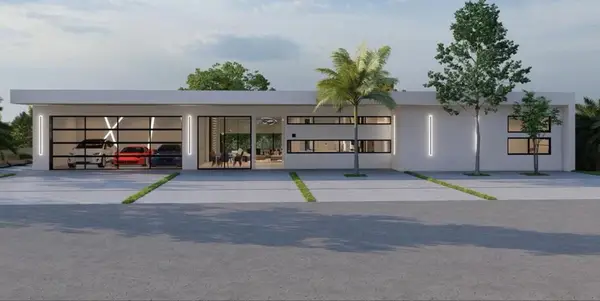 $4,500,000Active3 beds 2 baths1,662 sq. ft.
$4,500,000Active3 beds 2 baths1,662 sq. ft.14835 Farwell Avenue, Saratoga, CA 95070
MLS# ML82019066Listed by: INTERO REAL ESTATE SERVICES - New
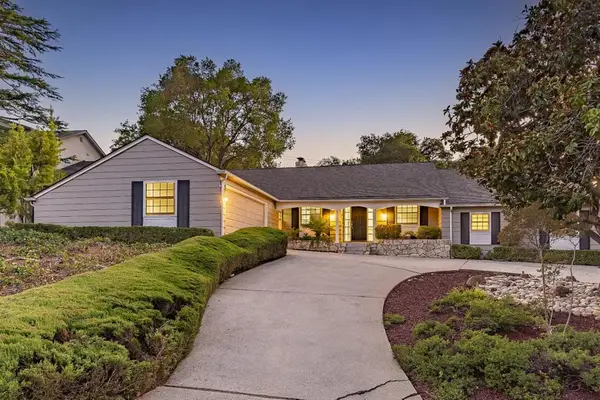 $4,598,000Active4 beds 3 baths2,544 sq. ft.
$4,598,000Active4 beds 3 baths2,544 sq. ft.14231 Juniper Lane, Saratoga, CA 95070
MLS# ML82019054Listed by: COLDWELL BANKER REALTY - New
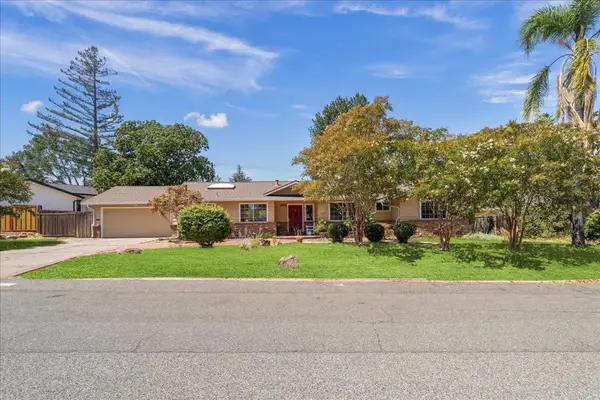 $3,788,000Active3 beds 2 baths1,991 sq. ft.
$3,788,000Active3 beds 2 baths1,991 sq. ft.20211 Argonaut Drive, Saratoga, CA 95070
MLS# ML82019031Listed by: GOLDEN GATE SOTHEBY'S INTERNATIONAL REALTY - Open Wed, 9:30am to 12:30pmNew
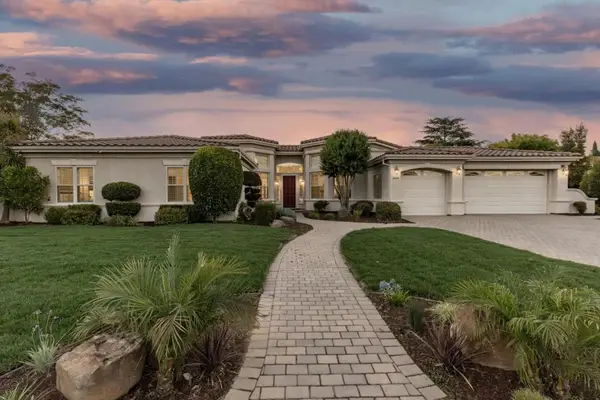 $5,780,000Active4 beds 4 baths3,176 sq. ft.
$5,780,000Active4 beds 4 baths3,176 sq. ft.20455 Franklin Avenue, Saratoga, CA 95070
MLS# ML82018960Listed by: COMPASS - Open Wed, 9:30am to 12:30pmNew
 $5,780,000Active4 beds 4 baths3,176 sq. ft.
$5,780,000Active4 beds 4 baths3,176 sq. ft.20455 Franklin Avenue, Saratoga, CA 95070
MLS# ML82018960Listed by: COMPASS - New
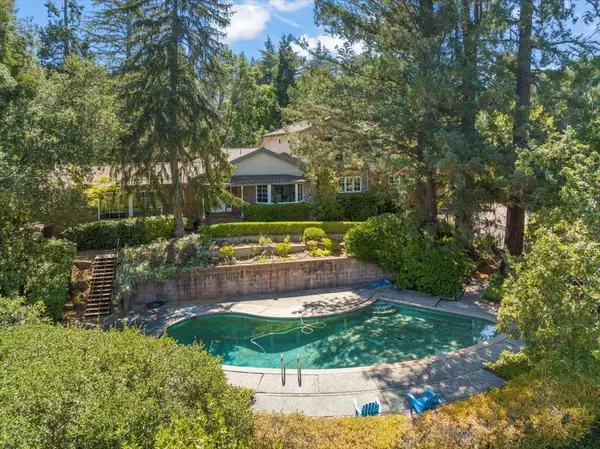 $4,098,000Active5 beds 5 baths4,321 sq. ft.
$4,098,000Active5 beds 5 baths4,321 sq. ft.15195 El Camino Grande, Saratoga, CA 95070
MLS# ML82018336Listed by: INTERO REAL ESTATE SERVICES - New
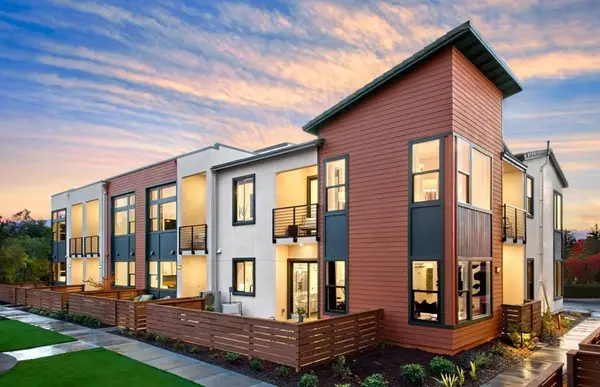 $2,197,881Active3 beds 3 baths1,741 sq. ft.
$2,197,881Active3 beds 3 baths1,741 sq. ft.10330 Elm Circle #12-03 Plan 2, Saratoga, CA 95070
MLS# ML82018719Listed by: MICHELLE TANCREDI, BROKER - New
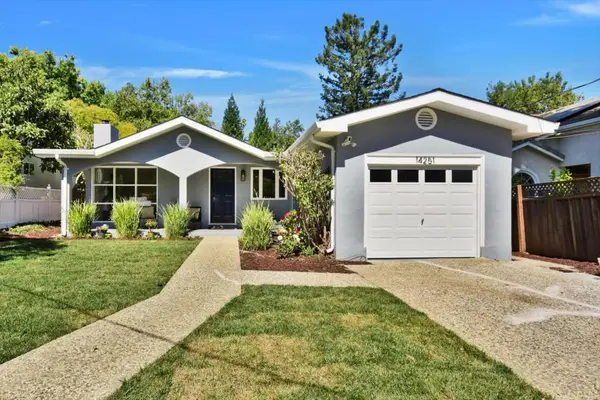 $2,388,000Active2 beds 1 baths1,080 sq. ft.
$2,388,000Active2 beds 1 baths1,080 sq. ft.14251 Paul Avenue, Saratoga, CA 95070
MLS# ML82018280Listed by: KELLER WILLIAMS THRIVE - New
 $5,848,000Active5 beds 4 baths3,303 sq. ft.
$5,848,000Active5 beds 4 baths3,303 sq. ft.19273 Citrus Lane, Saratoga, CA 95070
MLS# ML82017742Listed by: GOLDEN GATE SOTHEBY'S INTERNATIONAL REALTY
