14688 Fieldstone Drive, Saratoga, CA 95070
Local realty services provided by:Better Homes and Gardens Real Estate Royal & Associates
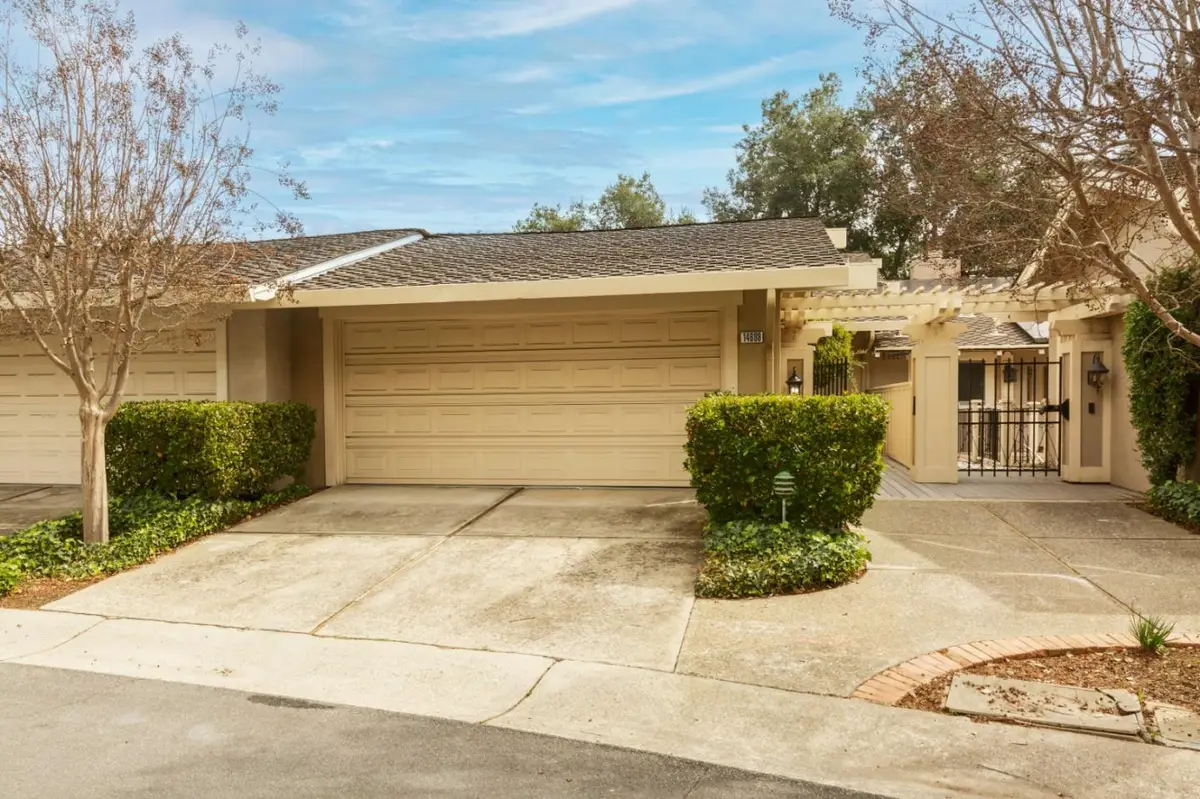
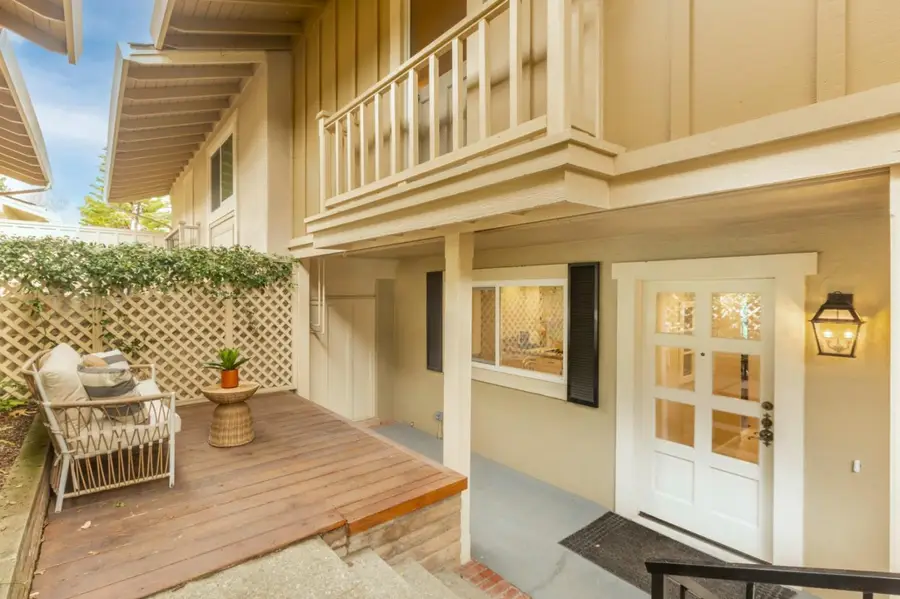
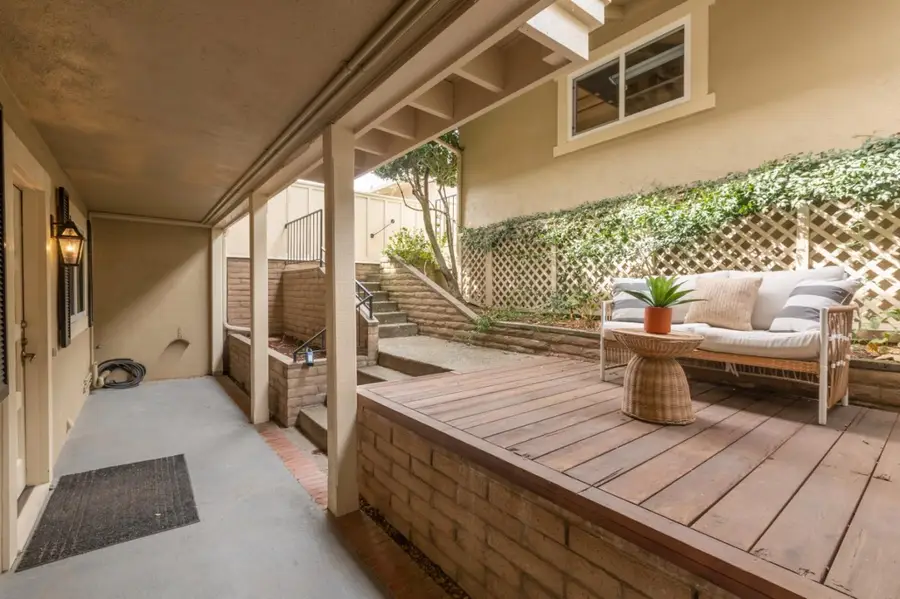
Listed by:glen la barber, gri
Office:hill & co. realtors
MLS#:ML81998943
Source:CA_BRIDGEMLS
Price summary
- Price:$1,795,000
- Price per sq. ft.:$829.87
About this home
Nestled in the highly sought-after Saratoga Oaks Community, this gorgeous 3 bed/2.5 bath condo exudes luxury and comfort. Peaceful landscapes with mature and towering redwoods, just above vibrant Saratoga Village. The kitchen is designed with both dining bar and eat-in options, providing ample space for meals and gatherings. Enjoy the warmth of the fireplace as you relax in the cozy living area. The home also boasts central AC and central forced air-gas heating, ensuring comfort throughout the year. Luxurious primary suite with vaulted ceilings, 2 large skylights and sitting area with wall of windows to view the majestic redwoods. The convenience continues with an in-unit utility room for laundry and a 2-car detached garage. Residents will appreciate access to the community facility pool, perfect for leisurely swims and recreation. This home is located within the Saratoga Union Elementary School District. Make this delightful property your own and experience all that Saratoga has to offer!
Contact an agent
Home facts
- Year built:1973
- Listing Id #:ML81998943
- Added:155 day(s) ago
- Updated:August 23, 2025 at 07:36 AM
Rooms and interior
- Bedrooms:3
- Total bathrooms:3
- Full bathrooms:2
- Living area:2,163 sq. ft.
Heating and cooling
- Cooling:Central Air
- Heating:Forced Air
Structure and exterior
- Roof:Shingle
- Year built:1973
- Building area:2,163 sq. ft.
Finances and disclosures
- Price:$1,795,000
- Price per sq. ft.:$829.87
New listings near 14688 Fieldstone Drive
- New
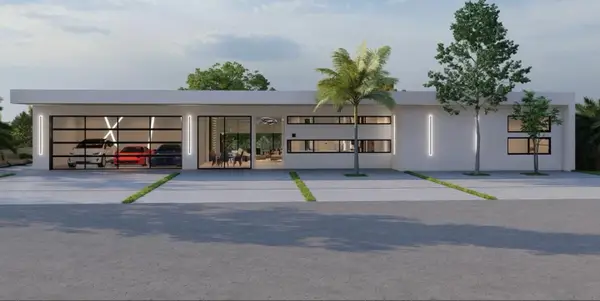 $4,500,000Active3 beds 2 baths1,662 sq. ft.
$4,500,000Active3 beds 2 baths1,662 sq. ft.14835 Farwell Avenue, Saratoga, CA 95070
MLS# ML82019066Listed by: INTERO REAL ESTATE SERVICES - New
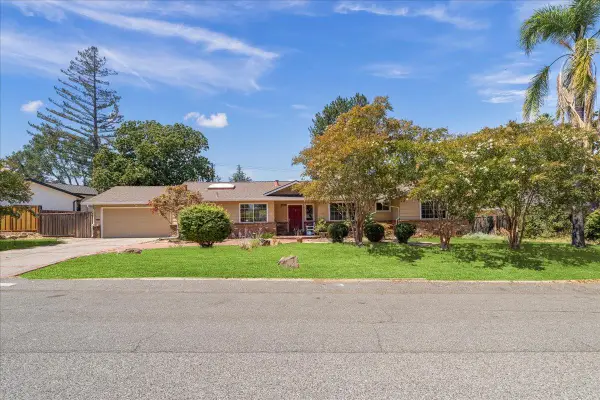 $3,788,000Active3 beds 2 baths1,991 sq. ft.
$3,788,000Active3 beds 2 baths1,991 sq. ft.20211 Argonaut Drive, SARATOGA, CA 95070
MLS# 82019031Listed by: GOLDEN GATE SOTHEBY'S INTERNATIONAL REALTY - New
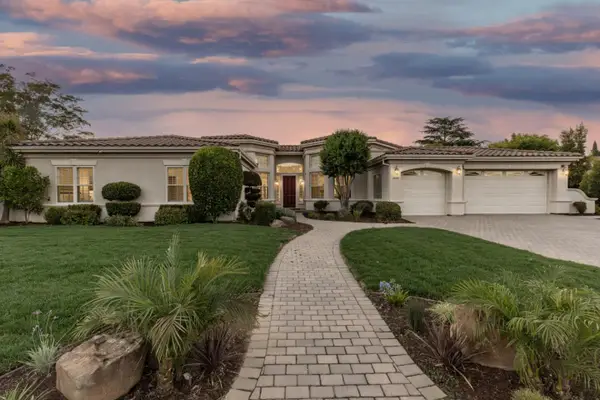 $5,780,000Active4 beds 4 baths3,176 sq. ft.
$5,780,000Active4 beds 4 baths3,176 sq. ft.20455 Franklin Avenue, Saratoga, CA 95070
MLS# ML82018960Listed by: COMPASS - New
 $5,780,000Active4 beds 4 baths3,176 sq. ft.
$5,780,000Active4 beds 4 baths3,176 sq. ft.20455 Franklin Avenue, Saratoga, CA 95070
MLS# ML82018960Listed by: COMPASS - New
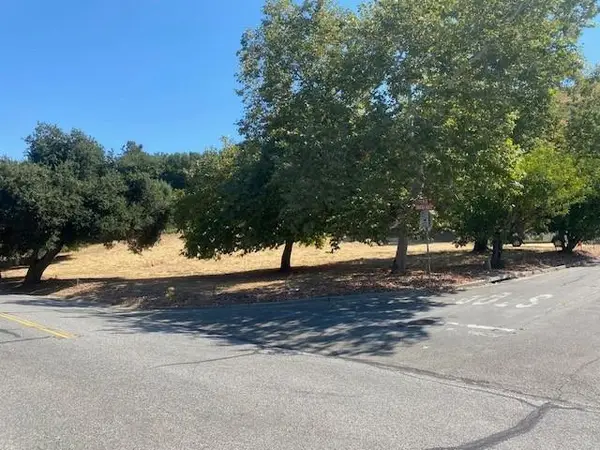 $3,600,000Active1.37 Acres
$3,600,000Active1.37 Acres000 Saratoga Heights Drive, SARATOGA, CA 95070
MLS# 82018149Listed by: MIKASA HOMES & FUNDING - Open Sun, 1 to 4pmNew
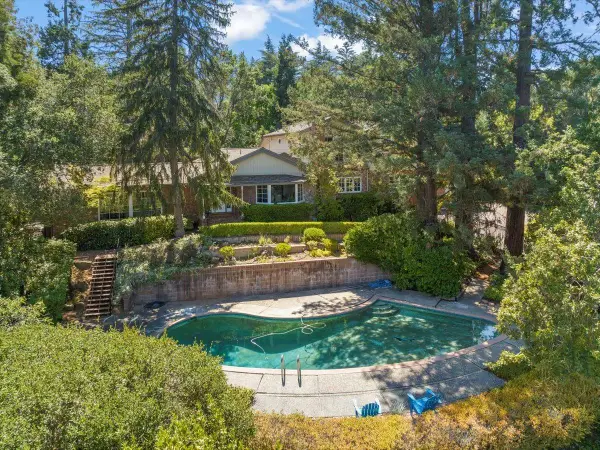 $4,098,000Active5 beds 5 baths4,321 sq. ft.
$4,098,000Active5 beds 5 baths4,321 sq. ft.15195 El Camino Grande, SARATOGA, CA 95070
MLS# 82018336Listed by: INTERO REAL ESTATE SERVICES - Open Sun, 10am to 5pmNew
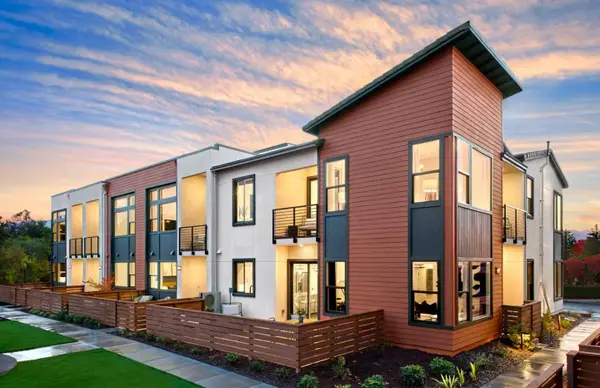 $2,197,881Active3 beds 3 baths1,741 sq. ft.
$2,197,881Active3 beds 3 baths1,741 sq. ft.10330 Elm Circle #12-03 Plan 2, SARATOGA, CA 95070
MLS# 82018719Listed by: MICHELLE TANCREDI, BROKER - New
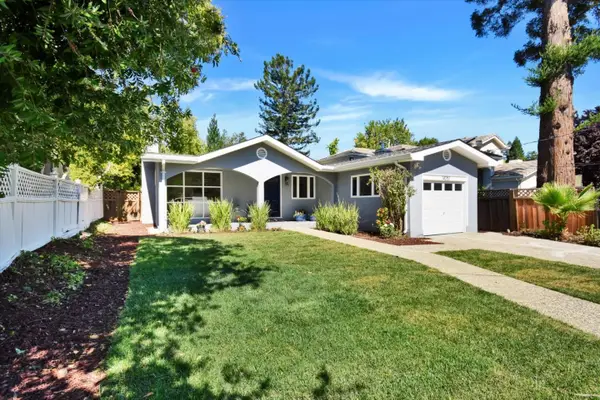 $2,388,000Active2 beds 1 baths1,080 sq. ft.
$2,388,000Active2 beds 1 baths1,080 sq. ft.14251 Paul Avenue, Saratoga, CA 95070
MLS# ML82018280Listed by: KELLER WILLIAMS THRIVE - New
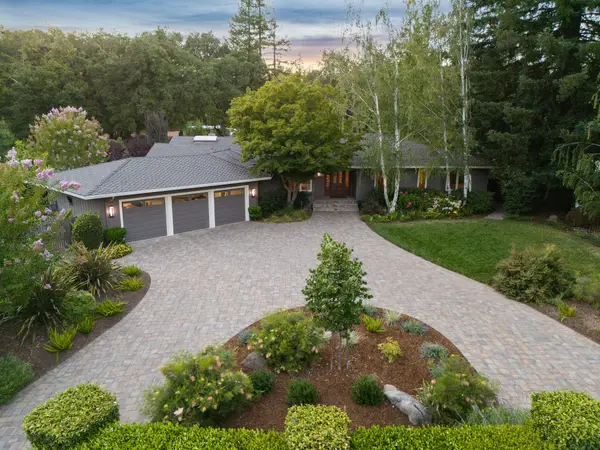 $5,848,000Active5 beds 4 baths3,303 sq. ft.
$5,848,000Active5 beds 4 baths3,303 sq. ft.19273 Citrus Lane, Saratoga, CA 95070
MLS# ML82017742Listed by: GOLDEN GATE SOTHEBY'S INTERNATIONAL REALTY - New
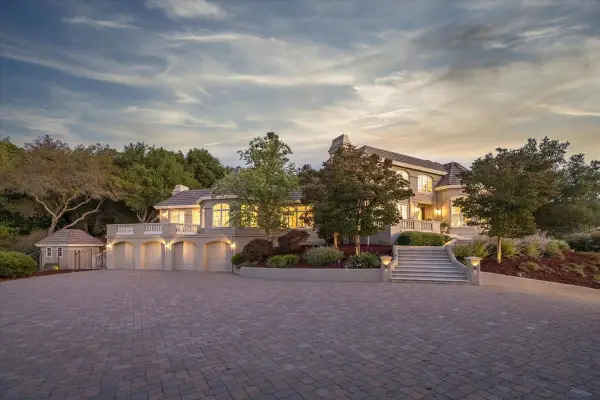 $11,880,000Active4 beds 7 baths6,639 sq. ft.
$11,880,000Active4 beds 7 baths6,639 sq. ft.14113 Pike Road, SARATOGA, CA 95070
MLS# 82018166Listed by: INTERO REAL ESTATE SERVICES
