15906 Cuvilly Way, Saratoga, CA 95070
Local realty services provided by:Better Homes and Gardens Real Estate Royal & Associates
Listed by:greg simpson
Office:kw bay area estates
MLS#:ML82023996
Source:CAMAXMLS
Price summary
- Price:$11,888,000
- Price per sq. ft.:$1,830.89
- Monthly HOA dues:$166.67
About this home
Absolutely Stunning French Contemporary Custom Designer Home in Prime Saratoga Neighborhood. Quintessential California seamless indoor-outdoor living. The luxury amenities, meticulous details and sophisticated craftsmanship throughout are apparent. Beautiful checkered marble entryway, private office, fabulous dining room with built in cabinets, concealed wine refrigerator and incredible ceiling details. Truly, too many quality features to list. Wonderful primary suite with spa like bathroom, expansive walk in closet is accessed by grand staircase. Four additional en-suite bedrooms. Gourmet Chef's kitchen is highlighted by a 60 inch Wolf range, marble countertops, SubZero refrigerator and drawers, oversized island w/ bar seating and walk-in pantry. Effortless flow to the sun drenched breakfast nook and spacious family room with 20 ft ceilings. Incredible floor-to-ceiling glass door and window piece opens to the most spectacular backyard setting imaginable. the resort style backyard has to be seen to be fully appreciated. Covered loggia, outdoor kitchen, legit pizza oven, spectacular pool with ledge waterfall, multiple entertaining and lounge areas, bocce court, putting green, play area and more. Fitness room, craft room and an incredible cinema-quality theater w/ stage and bar.
Contact an agent
Home facts
- Year built:2006
- Listing ID #:ML82023996
- Added:1 day(s) ago
- Updated:October 16, 2025 at 06:00 AM
Rooms and interior
- Bedrooms:5
- Total bathrooms:7
- Full bathrooms:6
- Living area:6,493 sq. ft.
Heating and cooling
- Cooling:Central Air
- Heating:Forced Air, Solar, Zoned
Structure and exterior
- Roof:Slate, Tile
- Year built:2006
- Building area:6,493 sq. ft.
- Lot area:1.21 Acres
Utilities
- Water:Public
Finances and disclosures
- Price:$11,888,000
- Price per sq. ft.:$1,830.89
New listings near 15906 Cuvilly Way
- Open Fri, 10am to 5pmNew
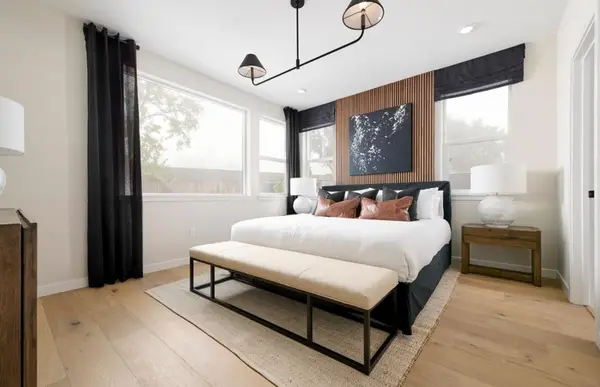 $2,120,585Active3 beds 3 baths1,828 sq. ft.
$2,120,585Active3 beds 3 baths1,828 sq. ft.11710 Redwood Place #57-13 Plan 3, Saratoga, CA 95070
MLS# ML82024920Listed by: MICHELLE TANCREDI, BROKER - New
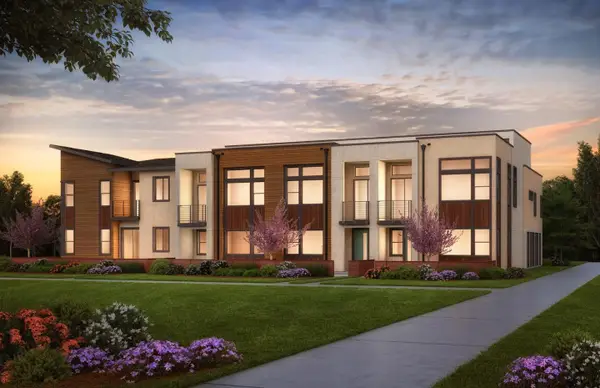 $2,642,160Active4 beds 4 baths2,682 sq. ft.
$2,642,160Active4 beds 4 baths2,682 sq. ft.11750 Redwood Place #61-13 Plan 4, Saratoga, CA 95070
MLS# ML82024914Listed by: MICHELLE TANCREDI, BROKER - New
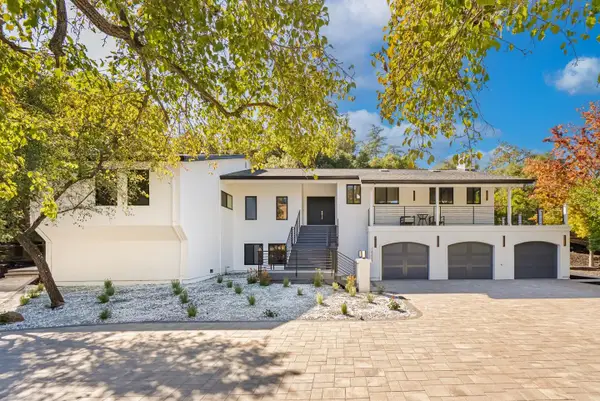 $5,488,000Active6 beds 7 baths4,861 sq. ft.
$5,488,000Active6 beds 7 baths4,861 sq. ft.14324 Cordwood Court, Saratoga, CA 95070
MLS# ML82024843Listed by: NEXT REALTY - Open Sat, 1 to 4pmNew
 $5,488,000Active6 beds 7 baths4,861 sq. ft.
$5,488,000Active6 beds 7 baths4,861 sq. ft.14324 Cordwood Court, Saratoga, CA 95070
MLS# ML82024843Listed by: NEXT REALTY - New
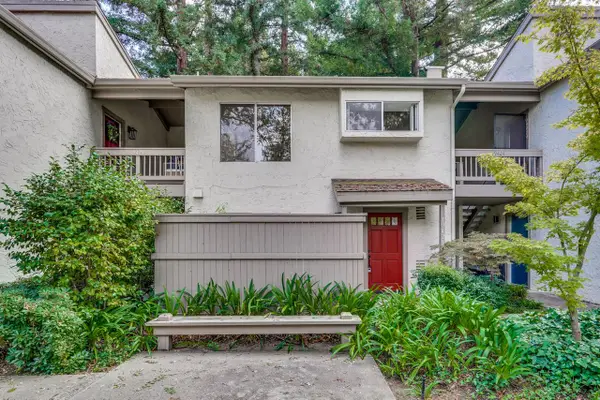 $1,289,000Active3 beds 3 baths1,612 sq. ft.
$1,289,000Active3 beds 3 baths1,612 sq. ft.19423 Vineyard Lane, Saratoga, CA 95070
MLS# ML82024800Listed by: MAXREAL - New
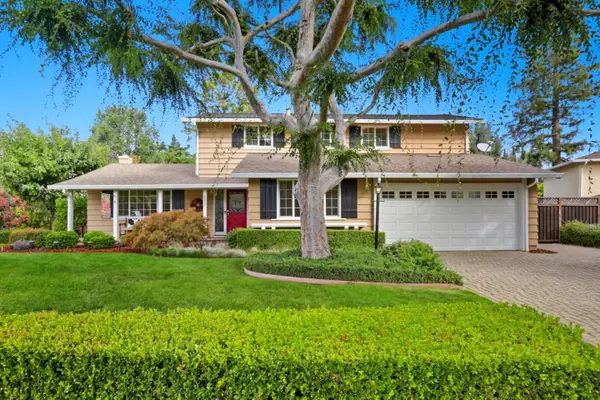 $3,999,000Active5 beds 3 baths2,164 sq. ft.
$3,999,000Active5 beds 3 baths2,164 sq. ft.20557 Deerpark Court, Saratoga, CA 95070
MLS# ML82024727Listed by: COLDWELL BANKER REALTY - New
 $2,650,000Active4 beds 2 baths1,900 sq. ft.
$2,650,000Active4 beds 2 baths1,900 sq. ft.18732 Afton Avenue, Saratoga, CA 95070
MLS# ML82024560Listed by: COLDWELL BANKER REALTY - New
 $2,998,000Active0.3 Acres
$2,998,000Active0.3 Acres13550 Myren Drive, Saratoga, CA 95070
MLS# ML82024536Listed by: INTERO REAL ESTATE SERVICES - New
 $2,998,000Active0.3 Acres
$2,998,000Active0.3 Acres13550 Myren Drive, Saratoga, CA 95070
MLS# ML82024536Listed by: INTERO REAL ESTATE SERVICES
