20486 Pierce Road, Saratoga, CA 95070
Local realty services provided by:Better Homes and Gardens Real Estate Royal & Associates
20486 Pierce Road,Saratoga, CA 95070
$1,999,800
- 3 Beds
- 3 Baths
- 2,085 sq. ft.
- Townhouse
- Pending
Listed by:geneva tsao
Office:green valley realty usa
MLS#:ML82020067
Source:CAMAXMLS
Price summary
- Price:$1,999,800
- Price per sq. ft.:$959.14
- Monthly HOA dues:$500
About this home
Sink your teeth into this spacious and immaculately renovated property, with desirable location, updated amenities, and polished design features all under one roof. The vaulted ceilings, travertine tile, and rich hardwood floors are sure to instill an impression of urbane charm from first sight, while just steps away the tastefully remodeled kitchen boasts a walk-in pantry and Omega cabinetry. Meanwhile, the expansive primary suite, with its second fireplace and generous closet space, exudes relaxation from the bathrooms spa-like tub and separate shower, all naturally illuminated by its thoughtfully-placed skylights. Additional features such as a dedicated laundry room, tankless water heater, 220V EV charging outlet in the garage, and landscaped yard with deck can be tailored to support you in every sphere from domestic tasks to hosting needs. Lastly, youd be remiss to count out the top Saratoga schools, shopping and dining locations, and major tech campuses nearby that make this home the ultimate combination between lifestyle and location.
Contact an agent
Home facts
- Year built:1987
- Listing ID #:ML82020067
- Added:13 day(s) ago
- Updated:September 09, 2025 at 02:32 AM
Rooms and interior
- Bedrooms:3
- Total bathrooms:3
- Full bathrooms:2
- Living area:2,085 sq. ft.
Heating and cooling
- Cooling:Ceiling Fan(s), Central Air
- Heating:Forced Air
Structure and exterior
- Roof:Composition Shingles
- Year built:1987
- Building area:2,085 sq. ft.
- Lot area:0.03 Acres
Utilities
- Water:Public
Finances and disclosures
- Price:$1,999,800
- Price per sq. ft.:$959.14
New listings near 20486 Pierce Road
- New
 $2,749,000Active4 beds 3 baths1,800 sq. ft.
$2,749,000Active4 beds 3 baths1,800 sq. ft.18396 Mill Court, Saratoga, CA 95070
MLS# ML82021671Listed by: MOLLY THOMPSON, REALTOR - New
 $4,488,000Active5 beds 3 baths2,940 sq. ft.
$4,488,000Active5 beds 3 baths2,940 sq. ft.19921 Charters Avenue, Saratoga, CA 95070
MLS# ML82021523Listed by: COMPASS - New
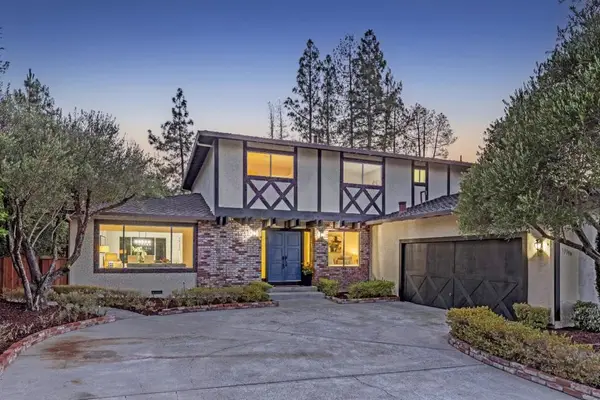 $3,998,000Active5 beds 3 baths2,738 sq. ft.
$3,998,000Active5 beds 3 baths2,738 sq. ft.13199 Paramount Drive, Saratoga, CA 95070
MLS# ML82021472Listed by: COLDWELL BANKER REALTY - New
 $3,998,000Active5 beds 3 baths2,738 sq. ft.
$3,998,000Active5 beds 3 baths2,738 sq. ft.13199 Paramount Drive, Saratoga, CA 95070
MLS# ML82021472Listed by: COLDWELL BANKER REALTY - New
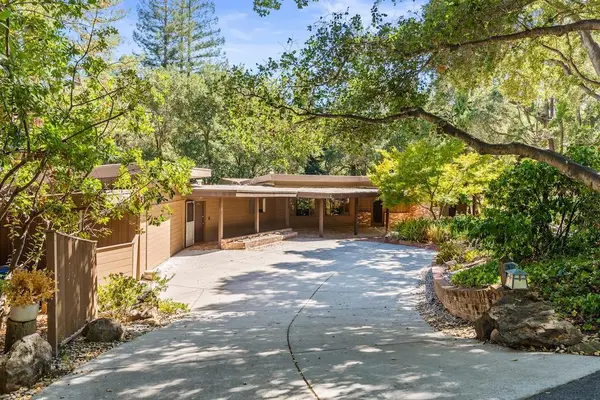 $3,798,000Active5 beds 4 baths3,939 sq. ft.
$3,798,000Active5 beds 4 baths3,939 sq. ft.15050 Oriole Road, Saratoga, CA 95070
MLS# ML82021438Listed by: INTERO REAL ESTATE SERVICES - New
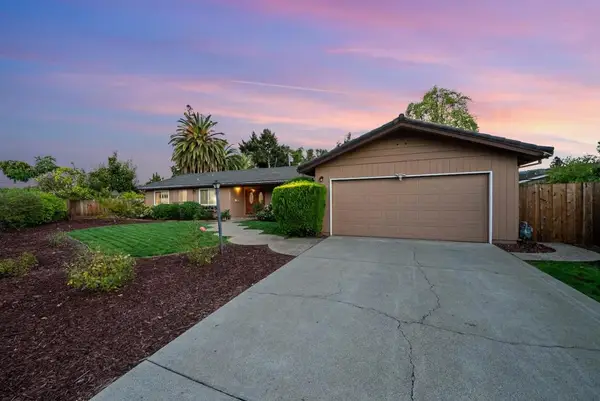 $3,999,000Active4 beds 3 baths2,114 sq. ft.
$3,999,000Active4 beds 3 baths2,114 sq. ft.12790 Glen Arbor Court, Saratoga, CA 95070
MLS# ML82021434Listed by: CROSSBAY GROUP INC - New
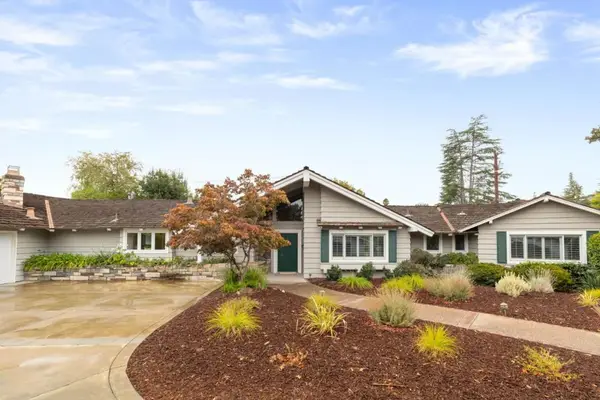 $4,998,000Active5 beds 4 baths3,923 sq. ft.
$4,998,000Active5 beds 4 baths3,923 sq. ft.20290 Argonaut Drive, Saratoga, CA 95070
MLS# ML82021122Listed by: COMPASS - Open Wed, 9:30am to 12:30pmNew
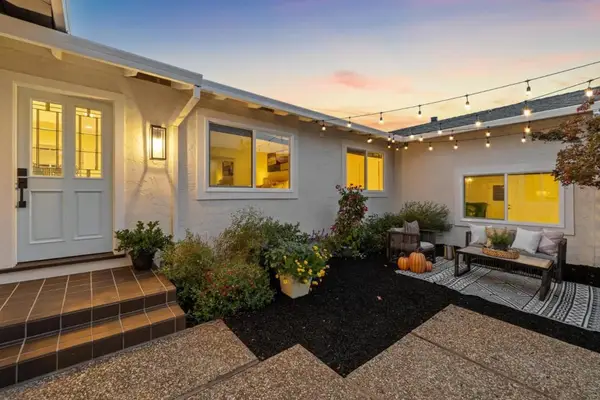 $4,250,000Active4 beds 2 baths2,471 sq. ft.
$4,250,000Active4 beds 2 baths2,471 sq. ft.13755 Dolphin Drive, Saratoga, CA 95070
MLS# ML82021256Listed by: INTERO REAL ESTATE SERVICES - New
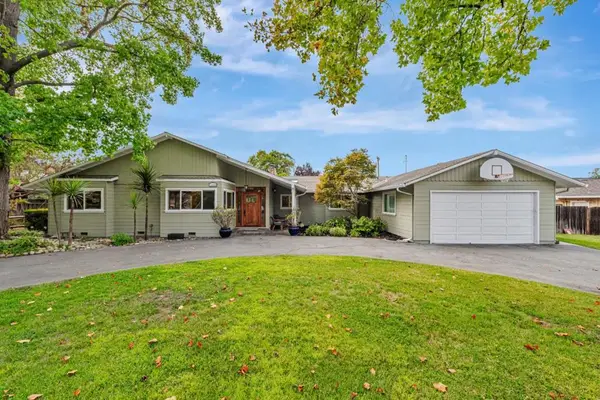 $3,888,000Active5 beds 4 baths2,697 sq. ft.
$3,888,000Active5 beds 4 baths2,697 sq. ft.12035 Brookglen Drive, Saratoga, CA 95070
MLS# ML82020990Listed by: COLDWELL BANKER REALTY - New
 $2,900,000Active4 beds 2 baths2,272 sq. ft.
$2,900,000Active4 beds 2 baths2,272 sq. ft.18612 Bucknall Road, Saratoga, CA 95070
MLS# ML82018934Listed by: THE PROPERTY NETWORK
