325 Skyforest Way, Scotts Valley, CA 95066
Local realty services provided by:Better Homes and Gardens Real Estate Royal & Associates
Listed by: colette schaefer
Office: david lyng real estate
MLS#:ML82027690
Source:CA_BRIDGEMLS
Price summary
- Price:$1,149,000
- Price per sq. ft.:$532.44
- Monthly HOA dues:$377
About this home
This is the one you've been waiting for! Upgrades everywhere, original owners chose higher end finishes & add'l storage throughout. The moment you walk in, you are immediately welcomed by tasteful wood flooring. The lower floor room has been converted to a bedroom showcasing a gorgeous custom door. Alternatively use the space as a home office. This spacious residence offers a seamless blend of comfort and style. The kitchen is a chef's delight, boasting elegant quartz countertops, high-end appliances & an open layout that flows throughout this great-room. The oversized island is the Wow factor w/ plenty of seating, perfect for entertaining. Drawers & cupboards are augmented w/ high quality pull-out organizers.The primary suite provides a tranquil retreat w/ an upgraded shower. Don't miss the secret shoe closet & ample storage. Stay comfortable year-round w/ central AC & ceiling fans. This home has it all including solar, water filtration system, reverse osmosis, indoor laundry, EV hookup & overhead storage in the 2 car garage. Located w/in the SV School District, this home offers practicality and proximity with easy access to Hwy 17 for those who commute. Amazing location, tranquil creek view, enjoy hiking trails and parks nearby, this home is ready for you to make it your own.
Contact an agent
Home facts
- Year built:2019
- Listing ID #:ML82027690
- Added:50 day(s) ago
- Updated:January 09, 2026 at 09:02 AM
Rooms and interior
- Bedrooms:4
- Total bathrooms:3
- Full bathrooms:2
- Living area:2,158 sq. ft.
Heating and cooling
- Cooling:Ceiling Fan(s), Central Air
- Heating:Forced Air
Structure and exterior
- Roof:Shingle
- Year built:2019
- Building area:2,158 sq. ft.
- Lot area:0.04 Acres
Finances and disclosures
- Price:$1,149,000
- Price per sq. ft.:$532.44
New listings near 325 Skyforest Way
- New
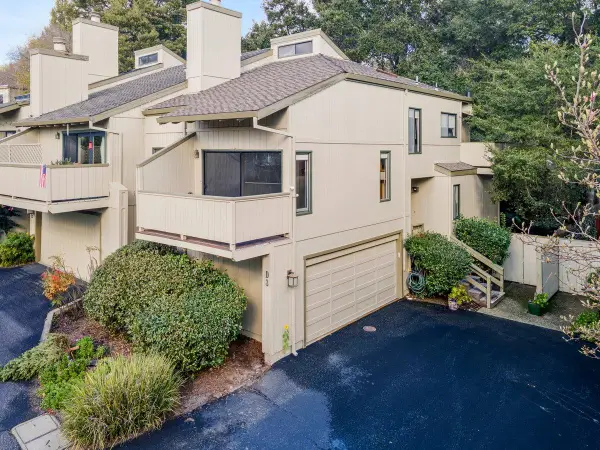 $849,000Active2 beds 2 baths1,287 sq. ft.
$849,000Active2 beds 2 baths1,287 sq. ft.146 Bean Creek Road #D3, Scotts Valley, CA 95066
MLS# ML82028724Listed by: WAYLAND PROPERTIES, INC. - New
 $849,000Active3 beds 2 baths1,555 sq. ft.
$849,000Active3 beds 2 baths1,555 sq. ft.132 Arabian Way, Scotts Valley, CA 95066
MLS# ML82030172Listed by: KELLER WILLIAMS REALTY-SCOTTS VALLEY 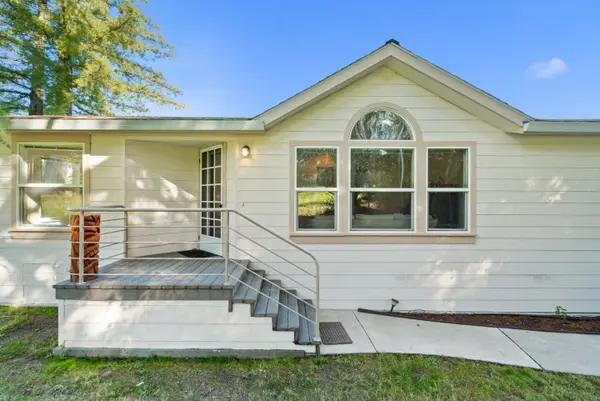 $675,000Pending3 beds 2 baths1,785 sq. ft.
$675,000Pending3 beds 2 baths1,785 sq. ft.225 Mount Hermon Road #199, Scotts Valley, CA 95066
MLS# ML82029529Listed by: BAILEY PROPERTIES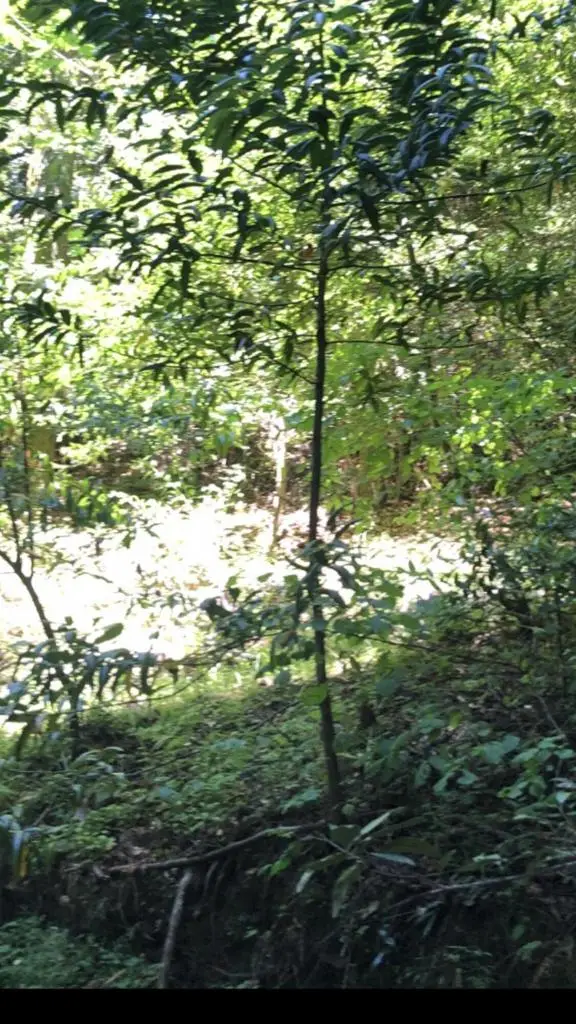 $11,500Active0.11 Acres
$11,500Active0.11 Acres0 Visitar Street, Scotts Valley, CA 95066
MLS# 219140051DAListed by: ALEXANDER GAULD REALTY $675,000Pending3 beds 2 baths1,785 sq. ft.
$675,000Pending3 beds 2 baths1,785 sq. ft.225 Mount Hermon Road #199, Scotts Valley, CA 95066
MLS# ML82029529Listed by: BAILEY PROPERTIES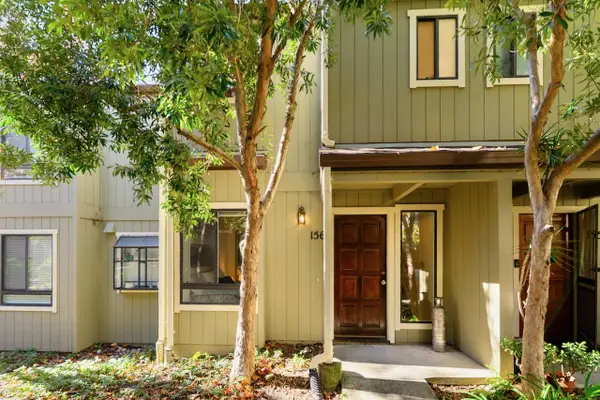 $649,000Active2 beds 2 baths1,043 sq. ft.
$649,000Active2 beds 2 baths1,043 sq. ft.111 Bean Creek Road #156, Scotts Valley, CA 95066
MLS# ML82029086Listed by: KELLER WILLIAMS REALTY-SCOTTS VALLEY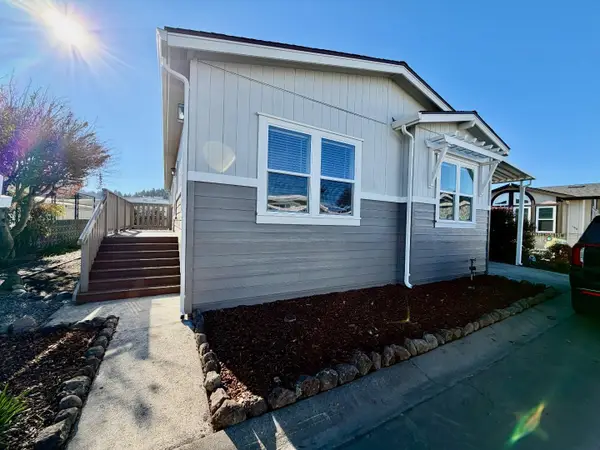 $759,000Active3 beds 2 baths1,498 sq. ft.
$759,000Active3 beds 2 baths1,498 sq. ft.225 Mt Hermon Road #165, Scotts Valley, CA 95066
MLS# ML82029301Listed by: JASON POTTS, BROKER $759,000Active3 beds 2 baths1,498 sq. ft.
$759,000Active3 beds 2 baths1,498 sq. ft.225 Mt Hermon Road #165, Scotts Valley, CA 95066
MLS# ML82029301Listed by: JASON POTTS, BROKER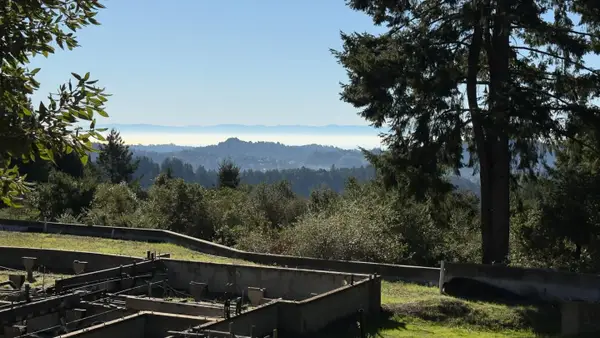 $840,000Active5.9 Acres
$840,000Active5.9 Acres1374 Weston Ridge Road, Scotts Valley, CA 95066
MLS# ML82029027Listed by: DAVID LYNG REAL ESTATE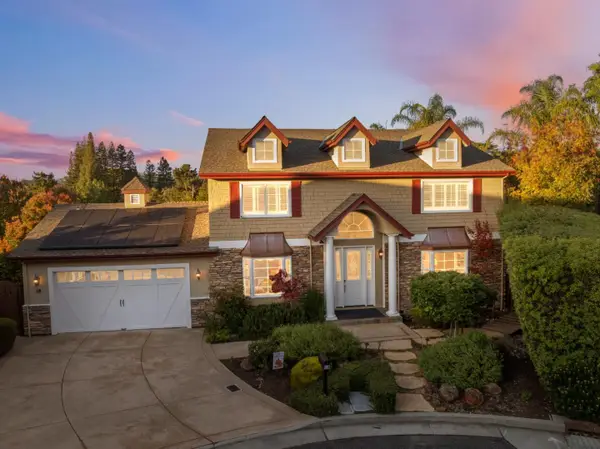 $2,300,000Pending4 beds 3 baths3,033 sq. ft.
$2,300,000Pending4 beds 3 baths3,033 sq. ft.18 Sherman Court, Scotts Valley, CA 95066
MLS# ML82028147Listed by: ROOM REAL ESTATE
