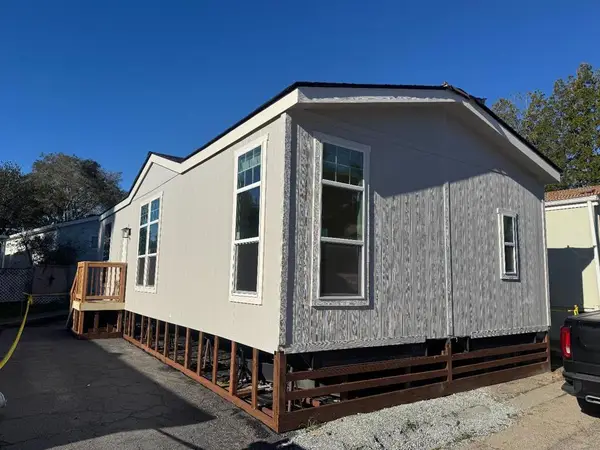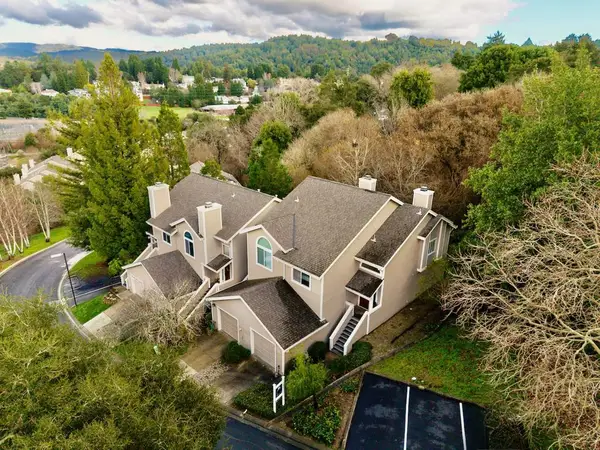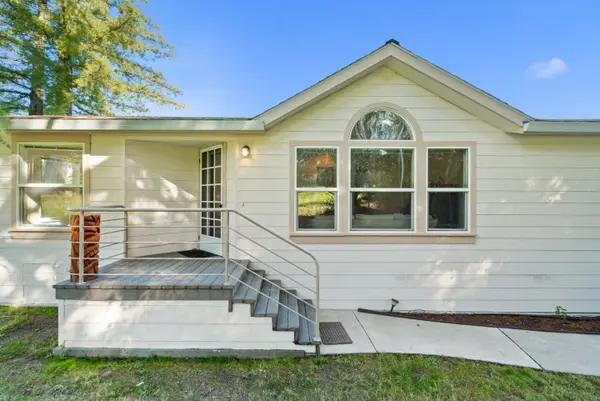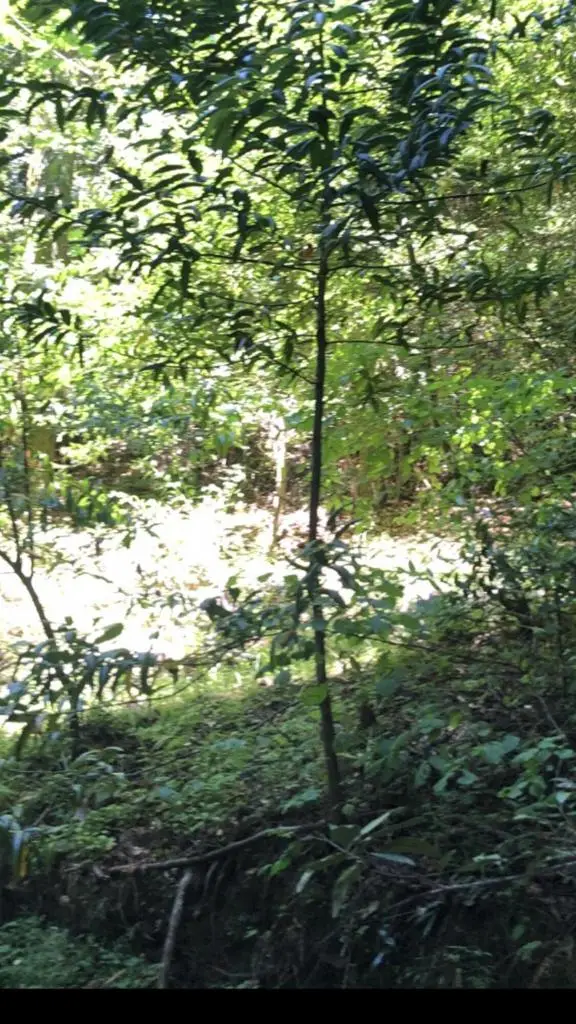560 Hacienda Drive, Scotts Valley, CA 95066
Local realty services provided by:Better Homes and Gardens Real Estate Champions
Listed by: matt draper, mandy draper
Office: community real estate
MLS#:ML82029095
Source:CRMLS
Price summary
- Price:$1,899,000
- Price per sq. ft.:$791.25
About this home
Nestled on a sunny, private 1/2 acre lot in an enchanting redwood setting sits this immaculate 4 bed, 3 bath home w/ a resort-style back yard. The open-concept floor plan centers around a gorgeous chef's kitchen & a spacious dining room. The kitchen boasts custom cabinetry, granite countertops, a farmhouse sink & high-end SS appliances, including a stunning 6-burner 48-inch Viking range. The living room boasts sweeping mountain views & a cozy Waterford gas stove. The home seamlessly integrates with nature, featuring walls of windows and multiple doors that open to the wraparound deck. Two bedrooms & full baths (including primary suite) are located on the ground level. Upstairs, you'll find two more bedrooms, a full bathroom & a loft. Tasteful finishes include maple hardwood floors, Emtek crystal door hardware, vintage-inspired lighting & plumbing fixtures & an adorable Dutch door. The oversized 2-car garage provides ample room for a workshop or hobby space. Additional amenities include dual-zone heating, air conditioning, water softener & central vacuum. The yard is beautifully landscaped with lawn, privacy hedges & a variety of flowering plants. Walking distance to award-winning SV schools, hiking trails & more. Turns out, you really can have it all!
Contact an agent
Home facts
- Year built:1965
- Listing ID #:ML82029095
- Added:99 day(s) ago
- Updated:January 23, 2026 at 11:37 AM
Rooms and interior
- Bedrooms:4
- Total bathrooms:3
- Full bathrooms:3
- Living area:2,400 sq. ft.
Heating and cooling
- Cooling:Central Air
- Heating:Central
Structure and exterior
- Roof:Composition, Shingle
- Year built:1965
- Building area:2,400 sq. ft.
- Lot area:0.51 Acres
Schools
- High school:Other
- Middle school:Scotts Valley
- Elementary school:Other
Utilities
- Water:Public
Finances and disclosures
- Price:$1,899,000
- Price per sq. ft.:$791.25
New listings near 560 Hacienda Drive
- New
 $599,000Active2 beds 2 baths1,108 sq. ft.
$599,000Active2 beds 2 baths1,108 sq. ft.111 Bean Creek Road #158, Scotts Valley, CA 95066
MLS# ML82032196Listed by: KW THRIVE SANTA CRUZ - Open Sat, 12 to 3pmNew
 $1,069,000Active2 beds 3 baths1,825 sq. ft.
$1,069,000Active2 beds 3 baths1,825 sq. ft.903 Lundy Lane, Scotts Valley, CA 95066
MLS# ML82031078Listed by: EXP REALTY OF CALIFORNIA INC - New
 $429,900Active2 beds 2 baths840 sq. ft.
$429,900Active2 beds 2 baths840 sq. ft.4121 Scotts Valley Drive, Scotts Valley, CA 95066
MLS# ML82031523Listed by: JASON POTTS, BROKER - Open Sat, 12 to 3pmNew
 $1,250,000Active2 beds 1 baths1,008 sq. ft.
$1,250,000Active2 beds 1 baths1,008 sq. ft.515 Lockhart Gulch Road, Scotts Valley, CA 95066
MLS# ML82028144Listed by: KELLER WILLIAMS REALTY-SCOTTS VALLEY  $999,999Active4 beds 3 baths2,106 sq. ft.
$999,999Active4 beds 3 baths2,106 sq. ft.245 Northridge Drive, Scotts Valley, CA 95066
MLS# ML82030538Listed by: KELLER WILLIAMS REALTY-SCOTTS VALLEY- Open Sun, 1 to 3:30pm
 $849,000Active2 beds 2 baths1,287 sq. ft.
$849,000Active2 beds 2 baths1,287 sq. ft.146 Bean Creek Road #D3, Scotts Valley, CA 95066
MLS# ML82028724Listed by: WAYLAND PROPERTIES, INC.  $849,000Pending3 beds 2 baths1,555 sq. ft.
$849,000Pending3 beds 2 baths1,555 sq. ft.132 Arabian Way, Scotts Valley, CA 95066
MLS# ML82030172Listed by: KELLER WILLIAMS REALTY-SCOTTS VALLEY $790,000Active2 beds 2 baths1,286 sq. ft.
$790,000Active2 beds 2 baths1,286 sq. ft.107 Arabian Way, Scotts Valley, CA 95066
MLS# ML82030282Listed by: DAVID LYNG REAL ESTATE $675,000Pending3 beds 2 baths1,785 sq. ft.
$675,000Pending3 beds 2 baths1,785 sq. ft.225 Mount Hermon Road #199, Scotts Valley, CA 95066
MLS# ML82029529Listed by: BAILEY PROPERTIES $11,500Active0.11 Acres
$11,500Active0.11 Acres0 Visitar Street, Scotts Valley, CA 95066
MLS# 219140051DAListed by: ALEXANDER GAULD REALTY
