13061 Del Monte Drive #277L, Seal Beach, CA 90740
Local realty services provided by:Better Homes and Gardens Real Estate Royal & Associates
13061 Del Monte Drive #277L,Seal Beach, CA 90740
$485,000
- 2 Beds
- 2 Baths
- 1,000 sq. ft.
- Single family
- Pending
Listed by: nicholas monteer
Office: gasper-monteer realty group
MLS#:CRPW25236023
Source:CA_BRIDGEMLS
Price summary
- Price:$485,000
- Price per sq. ft.:$485
- Monthly HOA dues:$609
About this home
Welcome to this charming and unique 2-bedroom, 1.5-bath home in Mutual 11 – a truly special find! With a one-of-a-kind floor plan designed for both comfort and convenience, this partially expanded residence offers thoughtful upgrades and inviting spaces throughout. As you arrive, you're greeted by a brick-style patio that overlooks a greenbelt framed by mature trees-perfect for relaxing outdoors while also having street parking immediate to the unit. Best of both worlds! Step inside to discover elegant wood-look porcelain tile plank flooring that flows seamlessly through the open living and kitchen areas. The kitchen is bathed in natural light from a large overhead skylight and features added conveniences including a built-in dishwasher and microwave. Just off the entryway, you'll find a rare bonus: a convenient half-bath paired with a side-by-side washer and dryer-an uncommon luxury in this community. The guest bedroom features double-door entry, new carpet and a large window, offering both light and privacy. Tucked away for ultimate tranquility, the primary suite includes a spacious double-door walk-in closet, new carpet and a full bath with a shower/tub combo, new vinyl plank flooring, and another skylight overhead. Additional highlights include central HVAC, dual-pane windo
Contact an agent
Home facts
- Year built:1960
- Listing ID #:CRPW25236023
- Added:89 day(s) ago
- Updated:January 09, 2026 at 08:32 AM
Rooms and interior
- Bedrooms:2
- Total bathrooms:2
- Full bathrooms:1
- Living area:1,000 sq. ft.
Heating and cooling
- Cooling:Central Air
- Heating:Central
Structure and exterior
- Year built:1960
- Building area:1,000 sq. ft.
Finances and disclosures
- Price:$485,000
- Price per sq. ft.:$485
New listings near 13061 Del Monte Drive #277L
- New
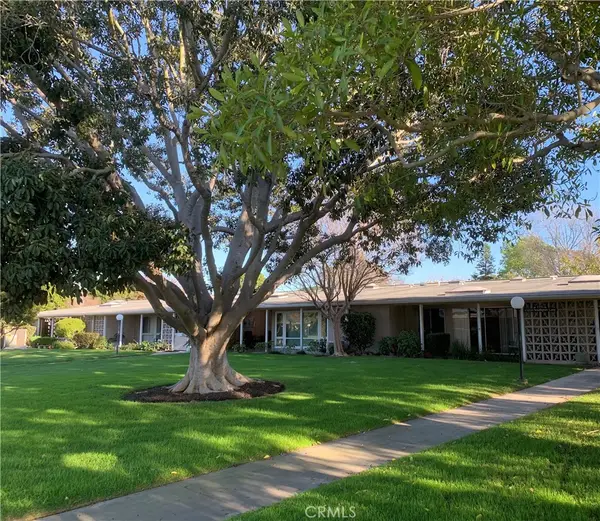 $335,000Active2 beds 1 baths850 sq. ft.
$335,000Active2 beds 1 baths850 sq. ft.13220 Southport Ln, M7-170i, Seal Beach, CA 90740
MLS# PW26005225Listed by: THE JANUSZKA GROUP, INC. - New
 $335,000Active2 beds 1 baths850 sq. ft.
$335,000Active2 beds 1 baths850 sq. ft.13220 Southport Ln, M7-170i, Seal Beach, CA 90740
MLS# PW26005225Listed by: THE JANUSZKA GROUP, INC. - New
 $1,549,000Active4 beds 2 baths1,914 sq. ft.
$1,549,000Active4 beds 2 baths1,914 sq. ft.3550 Bluebell Street, Seal Beach, CA 90740
MLS# CROC26003682Listed by: SEVEN GABLES REAL ESTATE - New
 $369,000Active2 beds 1 baths750 sq. ft.
$369,000Active2 beds 1 baths750 sq. ft.13140 Del Monte Drive #51-L, Seal Beach, CA 90740
MLS# PW26004346Listed by: COLDWELL BANKER ENVISION - Open Sat, 1 to 4pmNew
 $1,569,000Active4 beds 2 baths2,016 sq. ft.
$1,569,000Active4 beds 2 baths2,016 sq. ft.3841 Heather Street, Seal Beach, CA 90740
MLS# DW26004146Listed by: COLDWELL BANKER REALTY - New
 $525,000Active2 beds 2 baths1,150 sq. ft.
$525,000Active2 beds 2 baths1,150 sq. ft.1842 Thunderbird Dr. #1A, Seal Beach, CA 90740
MLS# CRSB25257888Listed by: BOOT CAMP REALTY - New
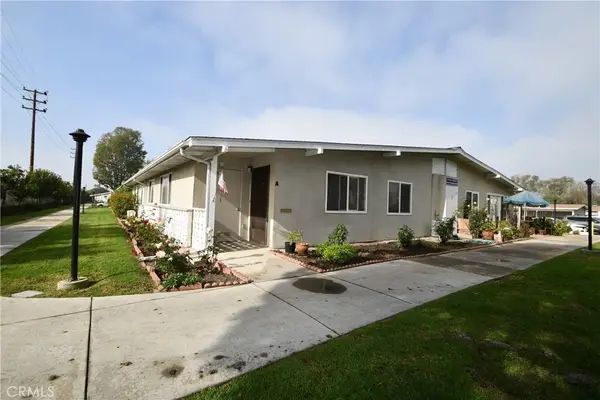 $525,000Active2 beds 2 baths1,150 sq. ft.
$525,000Active2 beds 2 baths1,150 sq. ft.1842 Thunderbird Dr. #1A, Seal Beach, CA 90740
MLS# SB25257888Listed by: BOOT CAMP REALTY - New
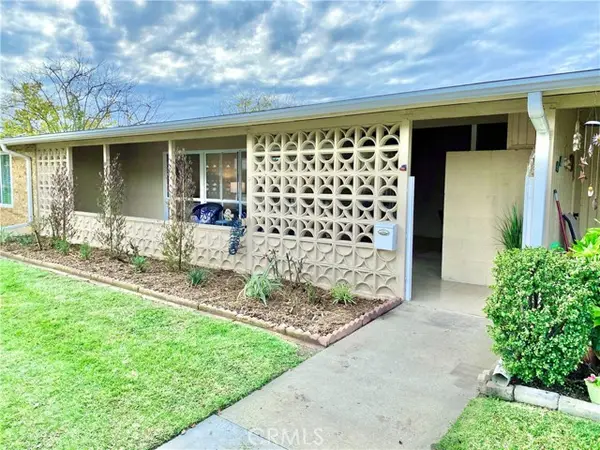 $320,000Active2 beds 1 baths750 sq. ft.
$320,000Active2 beds 1 baths750 sq. ft.13581 Medinac Ln M5-71e, Seal Beach, CA 90740
MLS# CRPW25278300Listed by: THE JANUSZKA GROUP, INC. - New
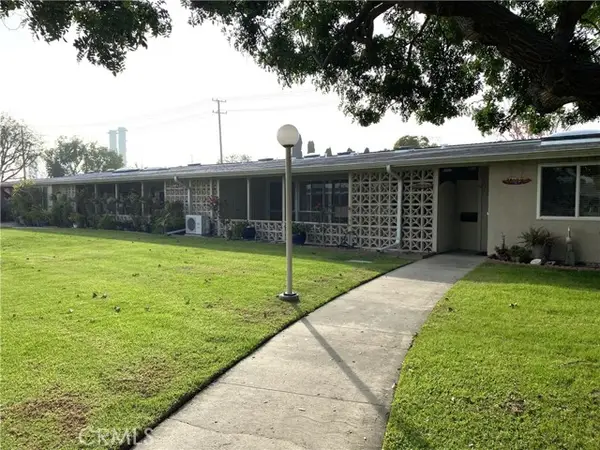 $350,000Active2 beds 1 baths750 sq. ft.
$350,000Active2 beds 1 baths750 sq. ft.13220 Nassau Dr., M9-209i, Seal Beach, CA 90740
MLS# CRPW26002168Listed by: THE JANUSZKA GROUP, INC. - New
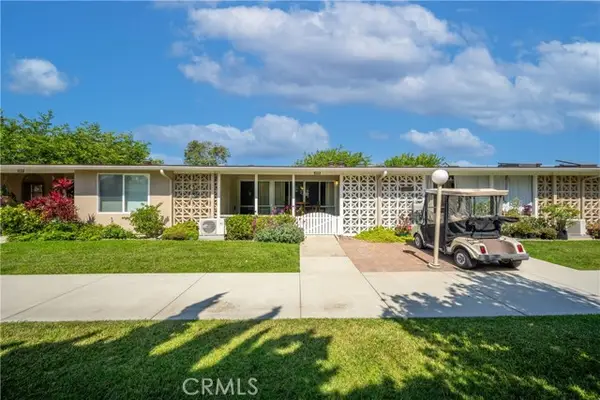 $247,000Active1 beds 1 baths600 sq. ft.
$247,000Active1 beds 1 baths600 sq. ft.13741 Annandale Drive #19E, Seal Beach, CA 90740
MLS# CRPW26002709Listed by: GASPER-MONTEER REALTY GROUP
