13281 Del Monte Dr., M12-34d, Seal Beach, CA 90740
Local realty services provided by:Better Homes and Gardens Real Estate Town Center
13281 Del Monte Dr., M12-34d,Seal Beach, CA 90740
$440,000
- 2 Beds
- 1 Baths
- 1,150 sq. ft.
- Single family
- Active
Listed by: sally angell
Office: the januszka group, inc.
MLS#:PW25248148
Source:CRMLS
Price summary
- Price:$440,000
- Price per sq. ft.:$382.61
- Monthly HOA dues:$535
About this home
(M12-34D)(Carport 146-Space 12) This unit is located on a wonderful greenbelt in beautiful Mutual 12. Don't miss out on this location! There is a combo washer/dryer unit for your convenience. Fully expanded unit with newer flooring, dual pane windows, plantation shutters, and central heat/ air conditioning. Wide open, and light and bright with skylight in the living room and den (louvered skylight covers)... and skylights also in the kitchen and bathroom. Walk-in Closet in main bedroom. Mirrored closet in den. Leaded glass door with hidden screen and entry side window. Tiled porch. Huge Living and Dining- open concept. Please excuse our packing and estate sale set up.
SENIOR COMMUNITY OFFERS THE FOLLOWING AMENITIES: 9 Hole Golf Course, Swimming Pool, Jacuzzi, Gym, Table Tennis, Shuffleboard, Billiards, Pickle Ball and Bocce Ball courts. Amphitheater, 6 Club houses featuring: Exercise Gym, Art Room, Sewing, Crafts, Woodshops, Lapidary, Pool tables; Over 200 Clubs, LWSB is a Security-Guard-Gated Community. Also, Library, Friends of Library Bookstore, Credit Union, Health Care Center, Pharmacy), Post Office and Café.
Contact an agent
Home facts
- Year built:1962
- Listing ID #:PW25248148
- Added:45 day(s) ago
- Updated:December 19, 2025 at 12:14 PM
Rooms and interior
- Bedrooms:2
- Total bathrooms:1
- Full bathrooms:1
- Living area:1,150 sq. ft.
Heating and cooling
- Cooling:Central Air
- Heating:Central
Structure and exterior
- Year built:1962
- Building area:1,150 sq. ft.
- Lot area:0.03 Acres
Utilities
- Water:Public, Water Connected
- Sewer:Public Sewer, Sewer Connected
Finances and disclosures
- Price:$440,000
- Price per sq. ft.:$382.61
New listings near 13281 Del Monte Dr., M12-34d
- Open Sat, 1 to 3pmNew
 $2,395,000Active4 beds 3 baths2,646 sq. ft.
$2,395,000Active4 beds 3 baths2,646 sq. ft.701 Taper Drive, Seal Beach, CA 90740
MLS# PW25273278Listed by: BAYTOWN REALTY - New
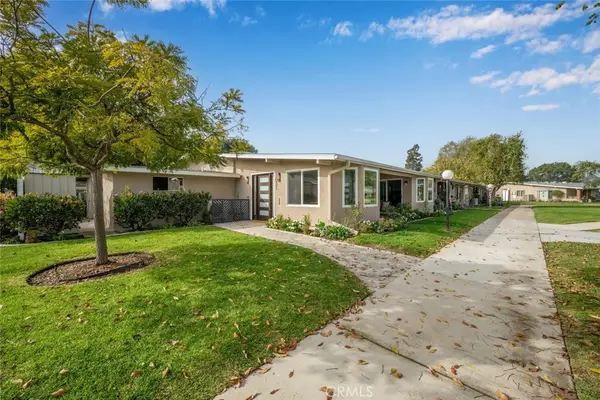 $685,000Active2 beds 2 baths1,100 sq. ft.
$685,000Active2 beds 2 baths1,100 sq. ft.1271 Kenwood Road #163L, Seal Beach, CA 90740
MLS# PW25277990Listed by: GASPER-MONTEER REALTY GROUP - New
 $685,000Active2 beds 2 baths1,100 sq. ft.
$685,000Active2 beds 2 baths1,100 sq. ft.1271 Kenwood Road #163L, Seal Beach, CA 90740
MLS# PW25277990Listed by: GASPER-MONTEER REALTY GROUP - New
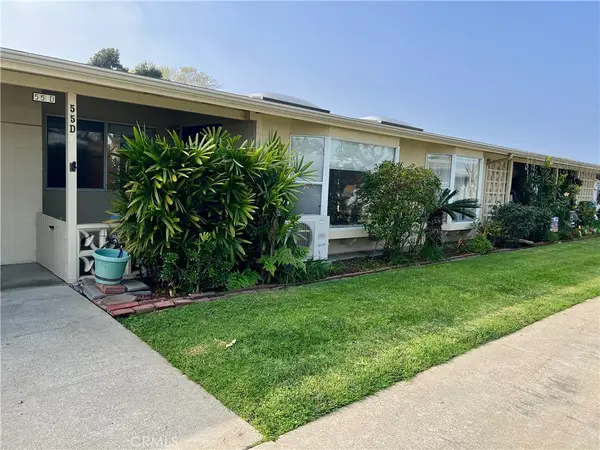 $379,000Active2 beds 1 baths1,100 sq. ft.
$379,000Active2 beds 1 baths1,100 sq. ft.1311 Twin Hills Dr., M12-55d, Seal Beach, CA 90740
MLS# PW25276395Listed by: THE JANUSZKA GROUP, INC. - New
 $379,000Active2 beds 1 baths1,100 sq. ft.
$379,000Active2 beds 1 baths1,100 sq. ft.1311 Twin Hills Dr., M12-55d, Seal Beach, CA 90740
MLS# PW25276395Listed by: THE JANUSZKA GROUP, INC. - New
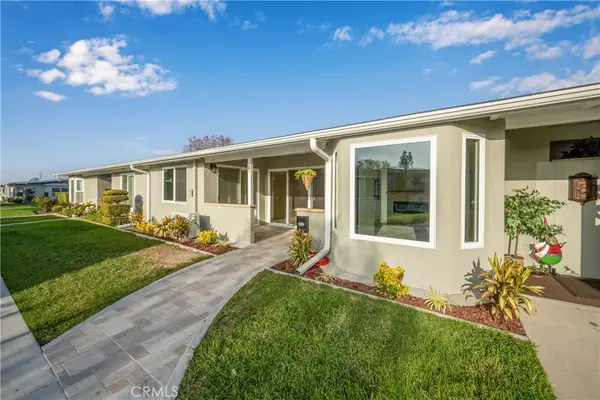 $649,000Active2 beds 2 baths1,050 sq. ft.
$649,000Active2 beds 2 baths1,050 sq. ft.1641 Monterey Road #18E, Seal Beach, CA 90740
MLS# PW25277366Listed by: GASPER-MONTEER REALTY GROUP - New
 $649,000Active2 beds 2 baths1,050 sq. ft.
$649,000Active2 beds 2 baths1,050 sq. ft.1641 Monterey Road #18E, Seal Beach, CA 90740
MLS# PW25277366Listed by: GASPER-MONTEER REALTY GROUP - New
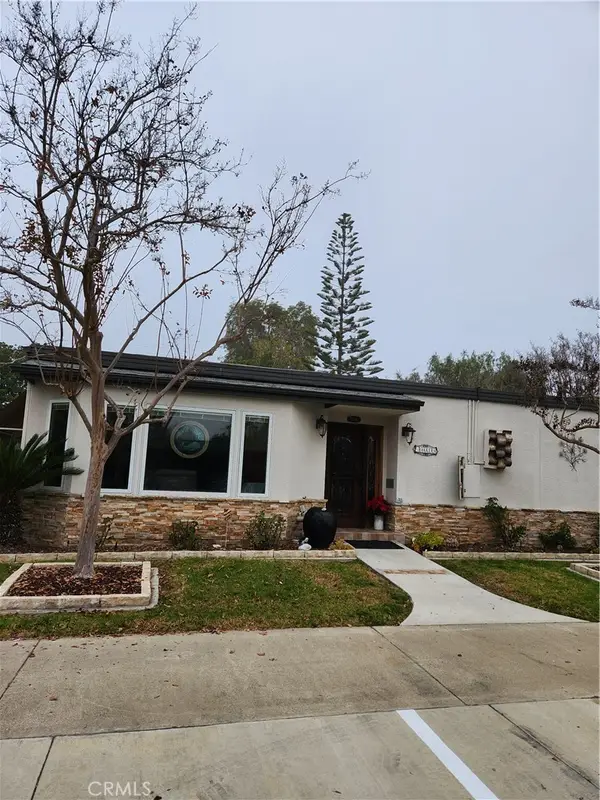 $825,000Active2 beds 2 baths1,750 sq. ft.
$825,000Active2 beds 2 baths1,750 sq. ft.1921 St John Rd #35A M15, Seal Beach, CA 90740
MLS# RS25276397Listed by: CALIFORNIA ELITE REAL ESTATE - New
 $825,000Active2 beds 2 baths1,750 sq. ft.
$825,000Active2 beds 2 baths1,750 sq. ft.1921 St John Rd #35A M15, Seal Beach, CA 90740
MLS# RS25276397Listed by: CALIFORNIA ELITE REAL ESTATE - New
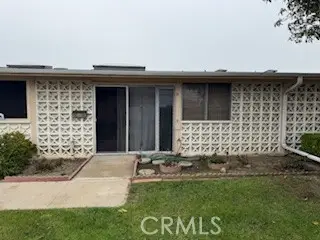 $205,000Active1 beds 1 baths600 sq. ft.
$205,000Active1 beds 1 baths600 sq. ft.13681 Cedar Crest Lane, M5-93b, Seal Beach, CA 90740
MLS# PW25277042Listed by: THE JANUSZKA GROUP, INC.
