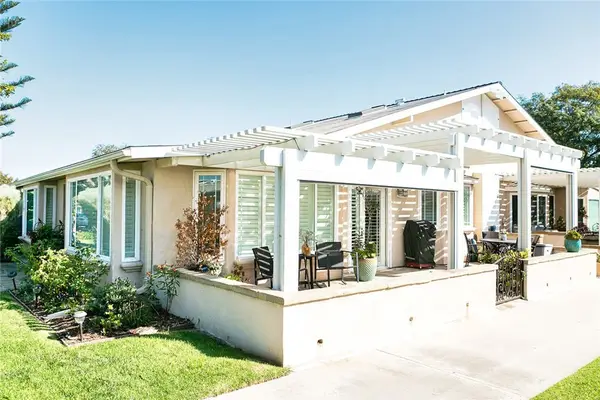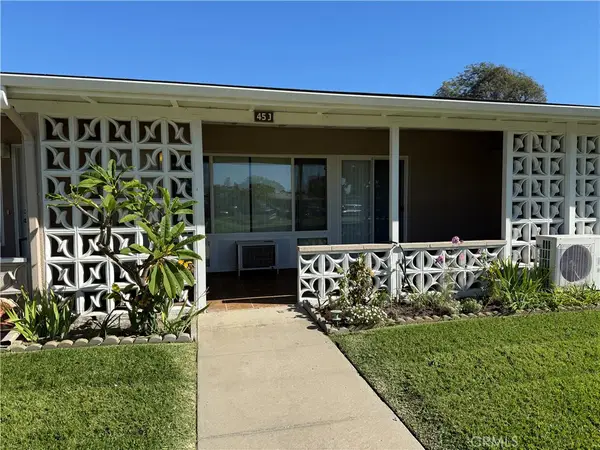3831 Wisteria Street, Seal Beach, CA 90740
Local realty services provided by:Better Homes and Gardens Real Estate Royal & Associates
Listed by: debbie theriault
Office: first team real estate
MLS#:CRPW25174609
Source:CA_BRIDGEMLS
Price summary
- Price:$1,495,000
- Price per sq. ft.:$705.19
About this home
Perfectly situated on an oversized corner lot in the highly desirable community of College Park East, this charming tri-level home is waiting for you to arrive! This S&S built Plan 21 model offers a warm and inviting feel, with a practical floor plan designed for comfortable everyday living and entertainment made simple. Step inside to discover a beautifully remodeled kitchen, a true chef's delight! Featuring granite countertops, abundant custom cabinetry for storage, and a suite of high-end stainless-steel appliances, including a Viking Professional 6-burner gas range and refrigerator/freezer, a Kohler farmhouse sink, an over the counter microwave, full-size dishwasher, and a 40-bottle Uline wine refrigerator to complete this exceptional space. Adjacent to the kitchen is a separate dining area, perfect for intimate meals or gatherings. The home's unique tri-level layout provides distinct living zones. The upper level hosts a spacious living room, featuring a cozy fireplace and a built-in entertainment center, making it the ideal spot for relaxation. All three bathrooms have been remodeled, each with its own shower. The primary suite offers a serene retreat with his-and-hers mirrored closets. A generous downstairs bedroom with a walk-in closet and an attached ¾ bath offers a per
Contact an agent
Home facts
- Year built:1966
- Listing ID #:CRPW25174609
- Added:57 day(s) ago
- Updated:November 15, 2025 at 09:25 AM
Rooms and interior
- Bedrooms:4
- Total bathrooms:3
- Full bathrooms:1
- Living area:2,120 sq. ft.
Heating and cooling
- Cooling:Ceiling Fan(s), Central Air
- Heating:Central, Electric, Forced Air, Natural Gas
Structure and exterior
- Year built:1966
- Building area:2,120 sq. ft.
- Lot area:0.14 Acres
Finances and disclosures
- Price:$1,495,000
- Price per sq. ft.:$705.19
New listings near 3831 Wisteria Street
- New
 $3,400,000Active3 beds 4 baths3,292 sq. ft.
$3,400,000Active3 beds 4 baths3,292 sq. ft.15 Marina Way, Seal Beach, CA 90740
MLS# PW25250714Listed by: COMPASS - New
 $2,395,000Active-- beds -- baths2,356 sq. ft.
$2,395,000Active-- beds -- baths2,356 sq. ft.125 5th Street, Seal Beach, CA 90740
MLS# PW25258658Listed by: COLDWELL BANKER REALTY - New
 $849,900Active3 beds 2 baths1,615 sq. ft.
$849,900Active3 beds 2 baths1,615 sq. ft.12300 Montecito, Seal Beach, CA 90740
MLS# SW25256754Listed by: ALLISON JAMES ESTATES & HOMES - New
 $849,900Active3 beds 2 baths1,615 sq. ft.
$849,900Active3 beds 2 baths1,615 sq. ft.12300 Montecito, Seal Beach, CA 90740
MLS# SW25256754Listed by: ALLISON JAMES ESTATES & HOMES - New
 $749,900Active2 beds 2 baths1,150 sq. ft.
$749,900Active2 beds 2 baths1,150 sq. ft.1790 Sunningdale Ave #M14-15G, Seal Beach, CA 90740
MLS# PW25252741Listed by: CIRCA PROPERTIES, INC. - New
 $749,900Active2 beds 2 baths1,150 sq. ft.
$749,900Active2 beds 2 baths1,150 sq. ft.1790 Sunningdale Ave #M14-15G, Seal Beach, CA 90740
MLS# PW25252741Listed by: CIRCA PROPERTIES, INC. - New
 $309,000Active1 beds 1 baths606 sq. ft.
$309,000Active1 beds 1 baths606 sq. ft.13601 Medinac Lane #72E, Seal Beach, CA 90740
MLS# OC25256655Listed by: LEISURE LIFE REAL ESTATE - New
 $309,000Active1 beds 1 baths606 sq. ft.
$309,000Active1 beds 1 baths606 sq. ft.13601 Medinac Lane #72E, Seal Beach, CA 90740
MLS# OC25256655Listed by: LEISURE LIFE REAL ESTATE - New
 $295,000Active1 beds 1 baths600 sq. ft.
$295,000Active1 beds 1 baths600 sq. ft.13720 St Andrews Dr M1-45j, Seal Beach, CA 90740
MLS# PW25252043Listed by: GASPER-MONTEER REALTY GROUP - New
 $295,000Active1 beds 1 baths600 sq. ft.
$295,000Active1 beds 1 baths600 sq. ft.13720 St Andrews Dr M1-45j, Seal Beach, CA 90740
MLS# PW25252043Listed by: GASPER-MONTEER REALTY GROUP
