4260 Dogwood, Seal Beach, CA 90740
Local realty services provided by:Better Homes and Gardens Real Estate Everything Real Estate
4260 Dogwood,Seal Beach, CA 90740
$1,650,000
- 4 Beds
- 3 Baths
- - sq. ft.
- Single family
- Sold
Listed by: carolyn theriault
Office: first team real estate
MLS#:PW25194210
Source:CRMLS
Sorry, we are unable to map this address
Price summary
- Price:$1,650,000
About this home
Stunning tri-level “Cornell” model pool home in the prestigious area of College Park East. The impressive double-door entry welcomes you into this remarkable home showcasing soaring vaulted ceilings in the living room and dining room creating a sense of spaciousness. The kitchen is truly a chef’s delight… This gourmet kitchen is beautifully appointed with custom warm wood cabinetry, decorator tile backsplash, granite countertops, stainless steel appliances including a high-end GE Profile 42” refrigerator, microwave, oven, double-drawer dishwasher, 5-burner gas cook top and peninsula seating for casual dining…surrounded by dual pane windows providing an array of natural light. You’ll love the family room giving center stage to the floor to ceiling built-in custom crafted white cabinetry with bookshelves and a stunning “whitewashed” brick fireplace & hearth, plus a built-in dry bar and glass-front display cabinet. French Doors lead out to a captivating backyard oasis, where a sparkling pool and spa (solar heated and paid for) with colorful mood lighting and cascading water features create a resort-like atmosphere. The lush shrubbery and raised planter add a touch of natural beauty to this enchanting space. A well-loved feature of this home is the downstairs bedroom with adjacent bath perfect for visiting guests or an in-home office. Upstairs you’ll find two secondary bedrooms and a luxurious Primary Suite with 2 wardrobe closets and an outdoor balcony (offering space for future expansion). The recently remodeled Primary bath is gorgeous and has timeless appeal. Notable upgrades include; attractive wood flooring, updated baths, central air, copper plumbing, smooth ceilings, recessed lighting, designer light fixtures, new interior doors, Plantation shutters, indoor laundry & storage, 200 amp electrical panel, solar pool heating, roll-up garage door, a durable integrated tiled garage floor, and a 50amp plug for Electric Vehicle, and built-in storage cabinets and so much more! Highly acclaimed Los Alamitos School District. Truly a one-of-a-kind GEM!
Contact an agent
Home facts
- Year built:1971
- Listing ID #:PW25194210
- Added:99 day(s) ago
- Updated:January 23, 2026 at 02:41 PM
Rooms and interior
- Bedrooms:4
- Total bathrooms:3
- Full bathrooms:1
Heating and cooling
- Cooling:Central Air
- Heating:Fireplaces, Forced Air, Natural Gas, Wood
Structure and exterior
- Roof:Composition
- Year built:1971
Schools
- High school:Los Alamitos
- Elementary school:Mc Gaugh
Utilities
- Water:Public, Water Connected
- Sewer:Public Sewer, Sewer Connected, Sewer Tap Paid
Finances and disclosures
- Price:$1,650,000
New listings near 4260 Dogwood
- New
 $1,175,000Active3 beds 3 baths1,617 sq. ft.
$1,175,000Active3 beds 3 baths1,617 sq. ft.306 Regatta Way, Seal Beach, CA 90740
MLS# CL26641753Listed by: EQUITY UNION - Open Sat, 3 to 5:30pmNew
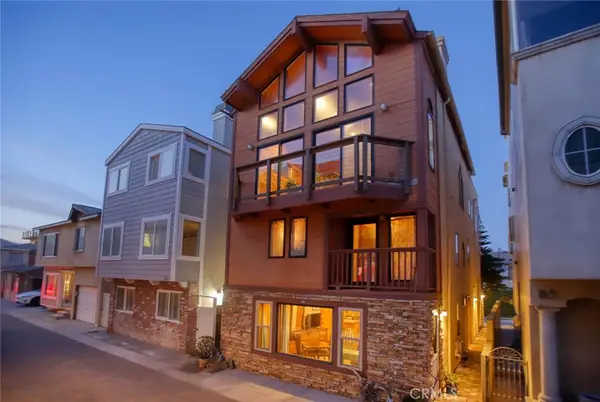 $2,389,000Active4 beds 4 baths2,799 sq. ft.
$2,389,000Active4 beds 4 baths2,799 sq. ft.6 B Surfside, Surfside, CA 90743
MLS# OC26015943Listed by: HARCOURTS PRIME PROPERTIES - Open Fri, 10:30am to 12:30pmNew
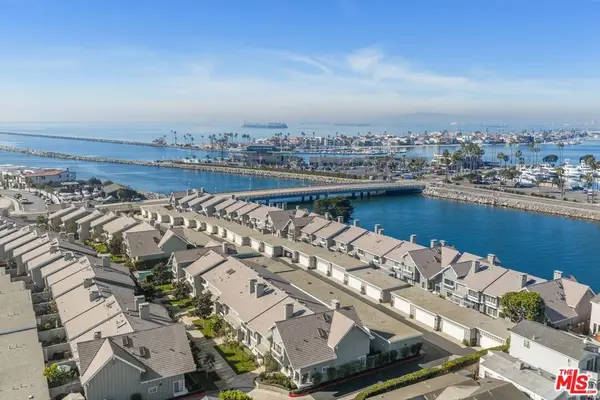 $1,175,000Active3 beds 3 baths1,617 sq. ft.
$1,175,000Active3 beds 3 baths1,617 sq. ft.306 Regatta Way, Seal Beach, CA 90740
MLS# 26641753Listed by: EQUITY UNION - New
 $625,000Active2 beds 2 baths1,175 sq. ft.
$625,000Active2 beds 2 baths1,175 sq. ft.1220 Scioto Rd. M9-227g, Seal Beach, CA 90740
MLS# PW26014024Listed by: THE JANUSZKA GROUP, INC. - New
 $625,000Active2 beds 2 baths1,175 sq. ft.
$625,000Active2 beds 2 baths1,175 sq. ft.1220 Scioto Rd. M9-227g, Seal Beach, CA 90740
MLS# PW26014024Listed by: THE JANUSZKA GROUP, INC. - Open Sat, 1 to 4pmNew
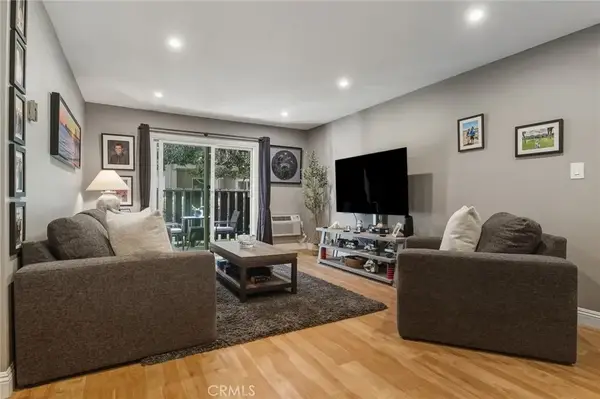 $580,000Active2 beds 2 baths1,010 sq. ft.
$580,000Active2 beds 2 baths1,010 sq. ft.12200 Montecito #D102, Seal Beach, CA 90740
MLS# RS26014316Listed by: COMPASS NEWPORT BEACH - New
 $379,000Active2 beds 1 baths950 sq. ft.
$379,000Active2 beds 1 baths950 sq. ft.13500 Wentworth Lane #121J, Seal Beach, CA 90740
MLS# PW26014437Listed by: LEISURE LIFE REAL ESTATE - New
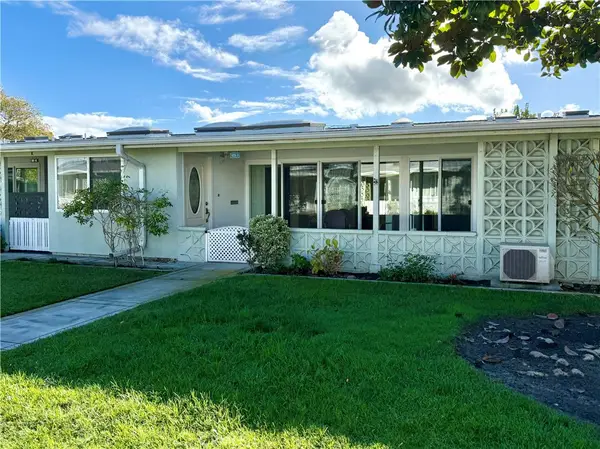 $379,000Active2 beds 1 baths950 sq. ft.
$379,000Active2 beds 1 baths950 sq. ft.13500 Wentworth Lane #121J, Seal Beach, CA 90740
MLS# PW26014437Listed by: LEISURE LIFE REAL ESTATE - Open Sat, 1 to 4pmNew
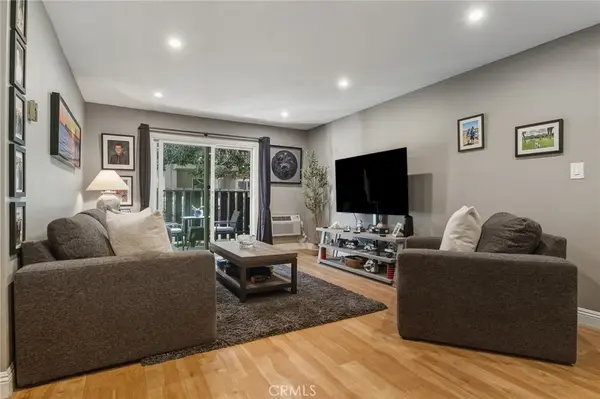 $580,000Active2 beds 2 baths1,010 sq. ft.
$580,000Active2 beds 2 baths1,010 sq. ft.12200 Montecito #D102, Seal Beach, CA 90740
MLS# RS26014316Listed by: COMPASS NEWPORT BEACH - New
 $5,950,000Active15 beds 14 baths9,432 sq. ft.
$5,950,000Active15 beds 14 baths9,432 sq. ft.301 Ocean Avenue, Seal Beach, CA 90740
MLS# 26640821Listed by: CB RICHARD ELLIS, INC.
