5300 Gravenstein Highway S, Sebastopol, CA 95472
Local realty services provided by:Better Homes and Gardens Real Estate Reliance Partners
5300 Gravenstein Highway S,Sebastopol, CA 95472
$2,501,000
- 5 Beds
- 6 Baths
- 4,720 sq. ft.
- Single family
- Active
Listed by: craig johnson, lance fulford
Office: compass
MLS#:325015532
Source:CABCREIS
Price summary
- Price:$2,501,000
- Price per sq. ft.:$529.87
About this home
Privately nestled just off Gravenstein Highway, this newly built (2023) gated and fenced 3.4-acre estate offers a rare blend of accessibility, privacy, and serenity. Artist designed as his personal residence, the property features multiple structures and a layout that feels both intentional and inspired. Shielded by natural landscaping, the estate is remarkably quiet and peaceful. The home makes a striking impressionsolid, elegant, and welcoming. Step inside and you're immediately embraced by a sense of calm. The main residence spans over 3,100 sq ft (total property construction exceeds 5,800 sq ft), and showcases premium features throughout: fully insulated double-wall construction (8- and 10-inch walls), radiant floor heating, expansive windows framing pastoral viewsnot trafficand luxury finishes at every turn. A whole-house generator ensures seamless comfort and convenience. Located just minutes from downtown Sebastopol, the Sonoma Coast, and Hwy 101, this estate is perfectly positioned for both seclusion and access. Whether you're exploring the region, launching a boutique agricultural venture, or simply seeking a private retreat, this property offers flexibility without compromise. A rare opportunity to live, host, and growon your own terms.
Contact an agent
Home facts
- Listing ID #:325015532
- Added:260 day(s) ago
- Updated:November 12, 2025 at 04:03 PM
Rooms and interior
- Bedrooms:5
- Total bathrooms:6
- Full bathrooms:5
- Half bathrooms:1
- Living area:4,720 sq. ft.
Heating and cooling
- Cooling:Heat Pump, Multi Units, Zoned
- Heating:Heat Pump, MultiUnits, Radiant Floor, Zoned
Structure and exterior
- Roof:Metal
- Building area:4,720 sq. ft.
- Lot area:3.4 Acres
Utilities
- Water:Cistern, Private, Well
- Sewer:Engineered Septic, Septic Tank
Finances and disclosures
- Price:$2,501,000
- Price per sq. ft.:$529.87
New listings near 5300 Gravenstein Highway S
- New
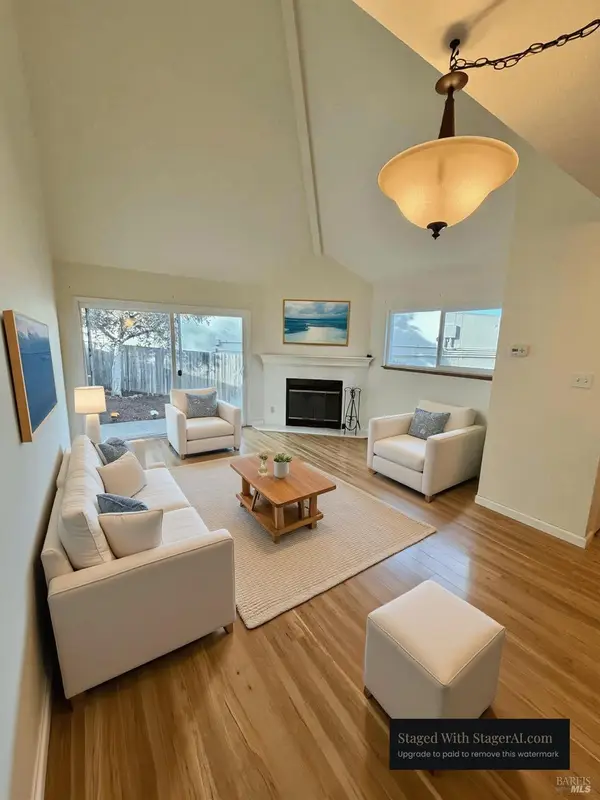 $499,000Active2 beds 2 baths1,095 sq. ft.
$499,000Active2 beds 2 baths1,095 sq. ft.7086 Fircrest Avenue, Sebastopol, CA 95472
MLS# 325097548Listed by: ALLIANCE BAY REALTY 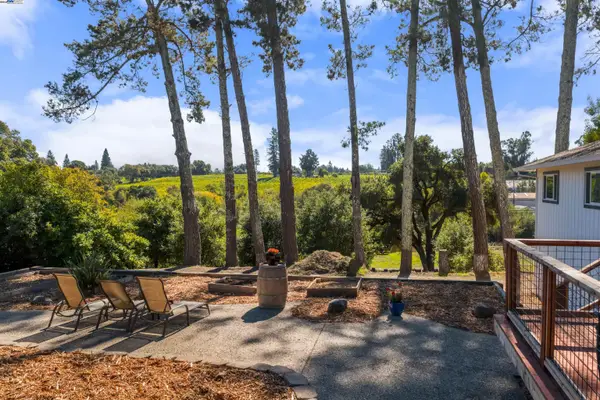 $1,249,000Active3 beds 2 baths1,550 sq. ft.
$1,249,000Active3 beds 2 baths1,550 sq. ft.2103 W Peachland Ave, Sebastopol, CA 95472
MLS# 41115814Listed by: MONUMENT REALTY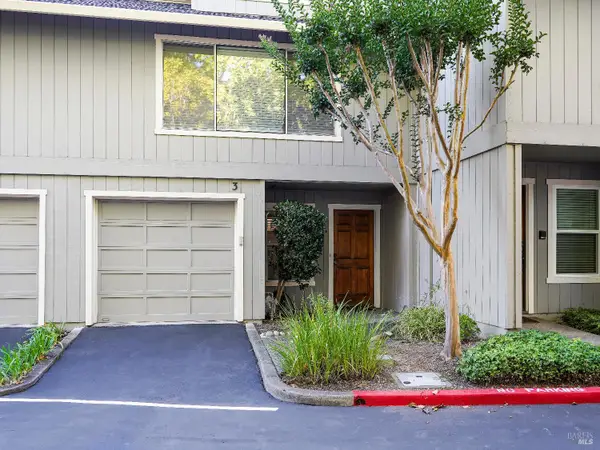 $509,000Active2 beds 2 baths1,115 sq. ft.
$509,000Active2 beds 2 baths1,115 sq. ft.7720 Bodega Avenue #3, Sebastopol, CA 95472
MLS# 325089918Listed by: OHANA REALTY CORP.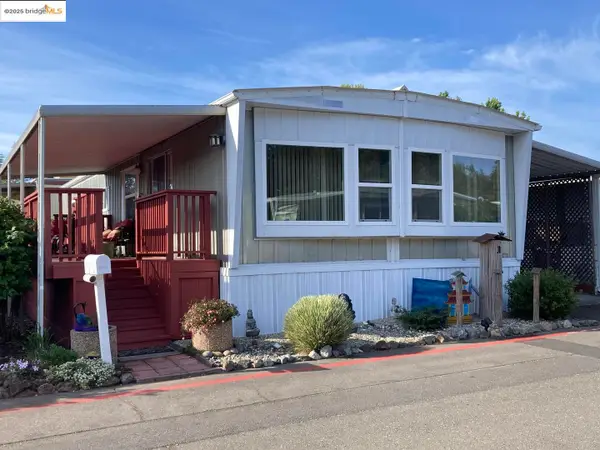 $269,500Active2 beds 2 baths1,100 sq. ft.
$269,500Active2 beds 2 baths1,100 sq. ft.6781 Evergreen Ave, Sebastopol, CA 95472
MLS# 41112934Listed by: HOMECOIN.COM $2,450,000Active23.5 Acres
$2,450,000Active23.5 Acres2450 Green Hill Rd, Sebastopol, CA 95472
MLS# 41112630Listed by: WILLIAM JORDAN CO.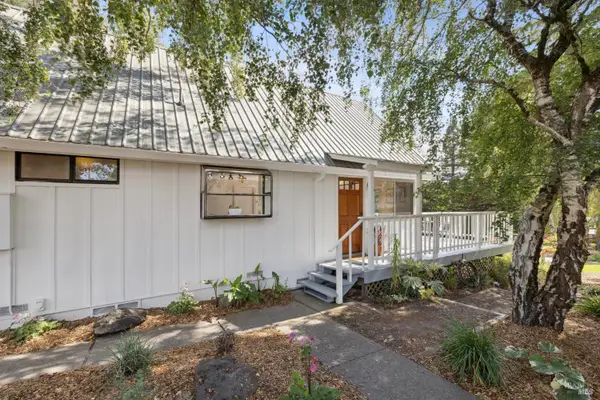 $1,195,000Pending3 beds 2 baths1,728 sq. ft.
$1,195,000Pending3 beds 2 baths1,728 sq. ft.5611 Blank Road, Sebastopol, CA 95472
MLS# 325082916Listed by: EXP REALTY OF CALIFORNIA, INC $788,888Active2 beds 2 baths2,460 sq. ft.
$788,888Active2 beds 2 baths2,460 sq. ft.3920 Gravenstein Hwy, Sebastopol, CA 95472
MLS# 41107778Listed by: RE/MAX SYNERGY GROUP $649,000Active1.75 Acres
$649,000Active1.75 Acres4720 Paulsen Lane, Sebastopol, CA 95472
MLS# 325046502Listed by: DOMBROSKI REALTY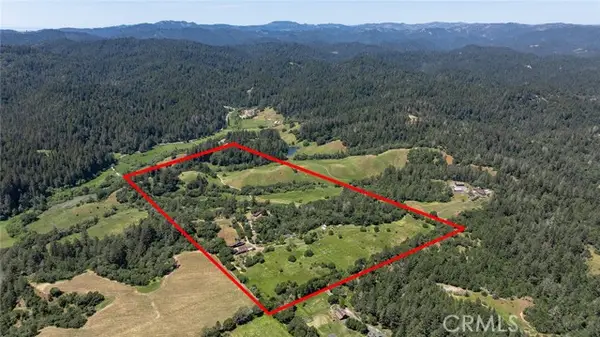 $3,499,000Active80 Acres
$3,499,000Active80 Acres12760 Green Valley Road, Sebastopol, CA 95472
MLS# CROC25229087Listed by: FIRST TEAM REAL ESTATE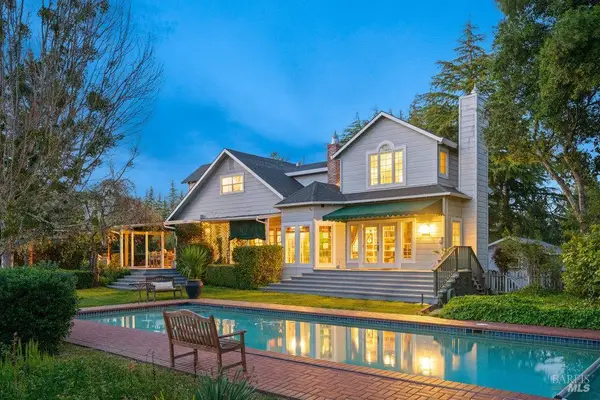 $2,600,000Active3 beds 4 baths3,103 sq. ft.
$2,600,000Active3 beds 4 baths3,103 sq. ft.788 Ferguson Road, Sebastopol, CA 95472
MLS# 325033291Listed by: VANGUARD PROPERTIES
