3609 TAWNEY OAKS LANE, Shafter, CA 93263
Local realty services provided by:Better Homes and Gardens Real Estate Property Shoppe
3609 TAWNEY OAKS LANE,Shafter, CA 93263
$409,000
- 3 Beds
- 2 Baths
- 1,782 sq. ft.
- Single family
- Pending
Listed by: esidoro rosa
Office: the zorian group real estate, my realty company ,inc
MLS#:202512438
Source:BF
Price summary
- Price:$409,000
- Price per sq. ft.:$229.52
About this home
This thoughtfully designed single-story home greets guests with a warm and inviting front entry as soon as you see the beautifully landscaped front yard. The quaint feel of this home is driven by the large front windows and gabled roofline. The well-appointed gourmet kitchen blends modern day convenience and beauty with plenty of deep cabinets, a walk-in pantry and a large granite topped kitchen island. Extra cabinets act as bookends for the breakfast bar, assuring you have plenty of accessible storage. The kitchen meets the simple, yet sophisticated dining room and great room to complete the all-encompassing floor plan. The dining room feels lavish with high ceilings and a large bank of windows. The immediately inviting master suite wows with its high ceiling and roominess. Paid Solar to get you through the summertime. Tankless water heater for efficient hot water usage. Ample space in the backyard for entertaining and seconds away from the community park.
Contact an agent
Home facts
- Year built:2019
- Listing ID #:202512438
- Added:63 day(s) ago
- Updated:January 10, 2026 at 02:29 AM
Rooms and interior
- Bedrooms:3
- Total bathrooms:2
- Full bathrooms:2
- Living area:1,782 sq. ft.
Heating and cooling
- Cooling:Central A/C
- Heating:Central
Structure and exterior
- Year built:2019
- Building area:1,782 sq. ft.
- Lot area:0.14 Acres
Schools
- High school:North
- Middle school:Norris
- Elementary school:Veterans
Finances and disclosures
- Price:$409,000
- Price per sq. ft.:$229.52
New listings near 3609 TAWNEY OAKS LANE
- New
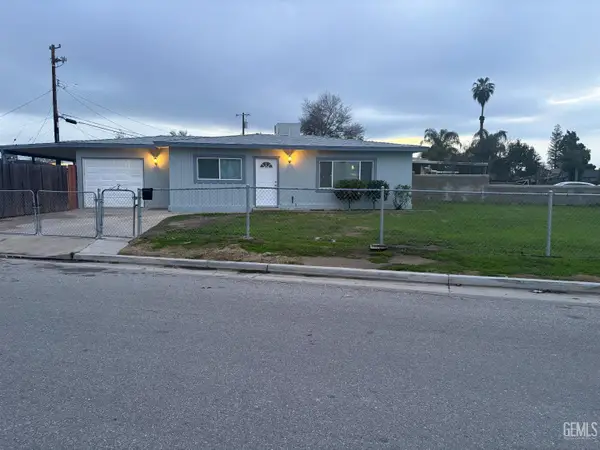 $274,000Active2 beds 1 baths850 sq. ft.
$274,000Active2 beds 1 baths850 sq. ft.391 E EUCLID AVENUE, Shafter, CA 93263
MLS# 202600345Listed by: LPT REALTY. INC. 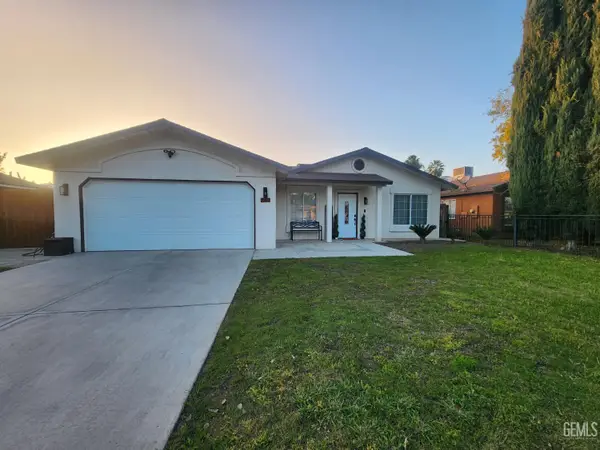 $329,999Pending4 beds 2 baths1,148 sq. ft.
$329,999Pending4 beds 2 baths1,148 sq. ft.849 BRITTANY STREET, Shafter, CA 93263
MLS# 202600204Listed by: OPEN DOOR REAL ESTATE- Open Sat, 11am to 2pmNew
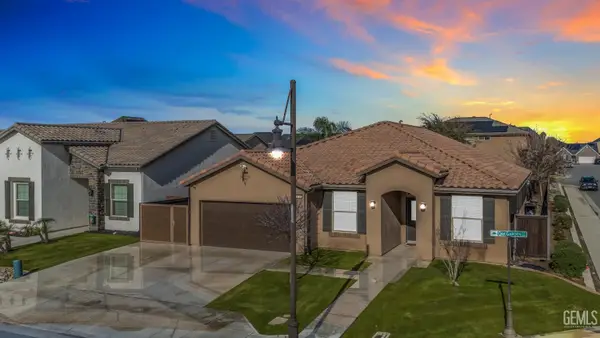 $450,000Active4 beds 2 baths2,015 sq. ft.
$450,000Active4 beds 2 baths2,015 sq. ft.9128 OAK GARDEN LANE, Shafter, CA 93263
MLS# 202600103Listed by: EXP REALTY - New
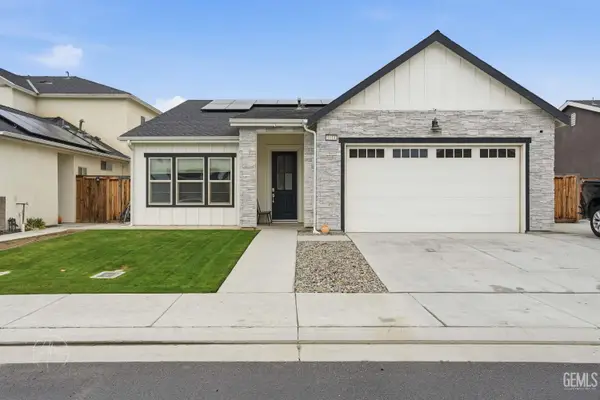 $434,999Active3 beds 2 baths1,895 sq. ft.
$434,999Active3 beds 2 baths1,895 sq. ft.9014 SEVENLEAF WAY, Shafter, CA 93263
MLS# 202513916Listed by: REAL BROKER 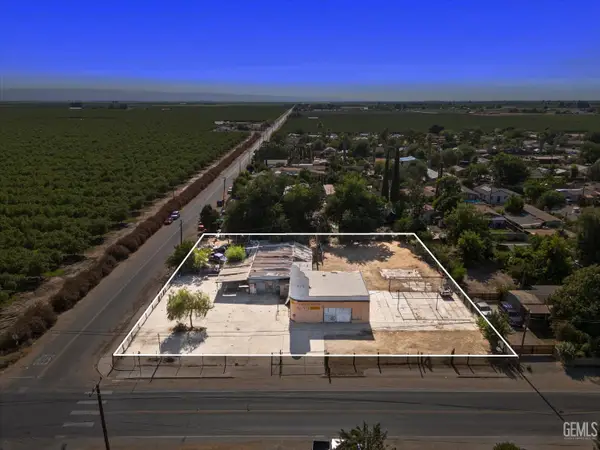 $395,000Active0.74 Acres
$395,000Active0.74 Acres18499 SHAFTER AVENUE, Shafter, CA 93263
MLS# 202513758Listed by: COLDWELL BANKER PREFERRED, REALTORS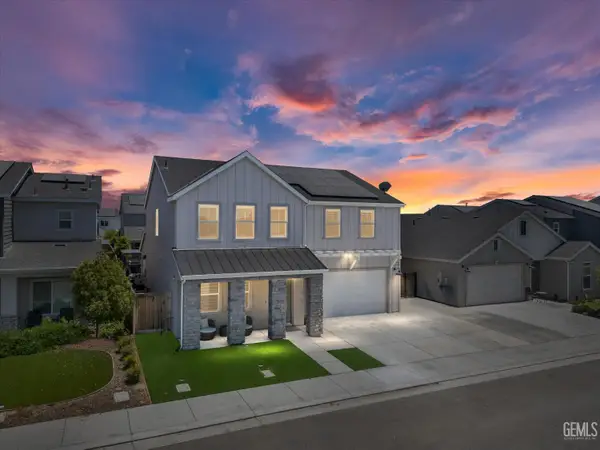 $615,000Active5 beds 3 baths3,231 sq. ft.
$615,000Active5 beds 3 baths3,231 sq. ft.3402 TRAIL RIVER LANE, Shafter, CA 93263
MLS# 202513719Listed by: WATSON REALTY- Open Sat, 10am to 3pm
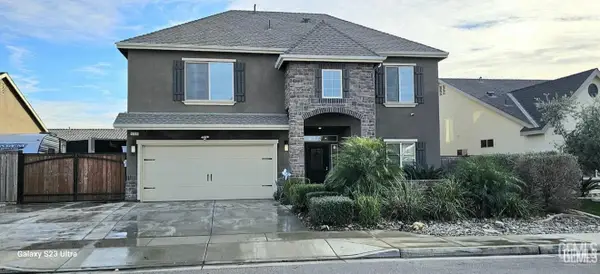 $559,900Active5 beds 4 baths3,168 sq. ft.
$559,900Active5 beds 4 baths3,168 sq. ft.9211 WOODBROOK DRIVE, Shafter, CA 93263
MLS# 202513647Listed by: CENTURY 21 JORDAN-LINK 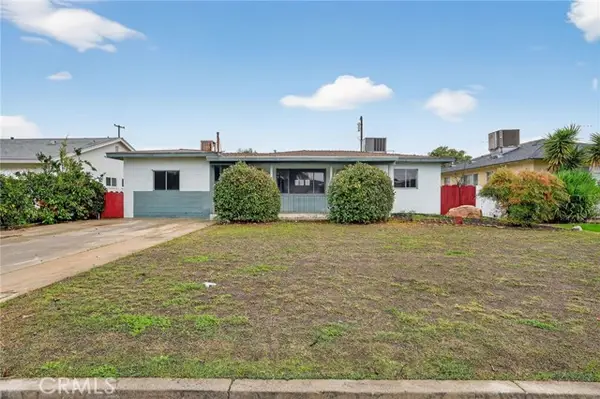 $275,000Active3 beds 1 baths1,026 sq. ft.
$275,000Active3 beds 1 baths1,026 sq. ft.278 Walnut, Shafter, CA 93263
MLS# CRMC25275640Listed by: A2Z HOMES, INC.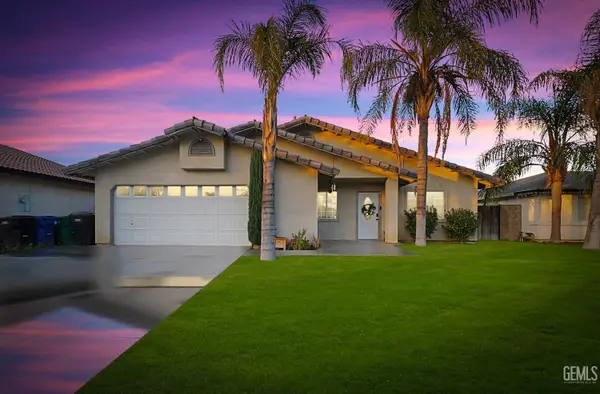 $320,000Active3 beds 2 baths1,120 sq. ft.
$320,000Active3 beds 2 baths1,120 sq. ft.262 FLORES WAY, Shafter, CA 93263
MLS# 202513227Listed by: KELLER WILLIAMS REALTY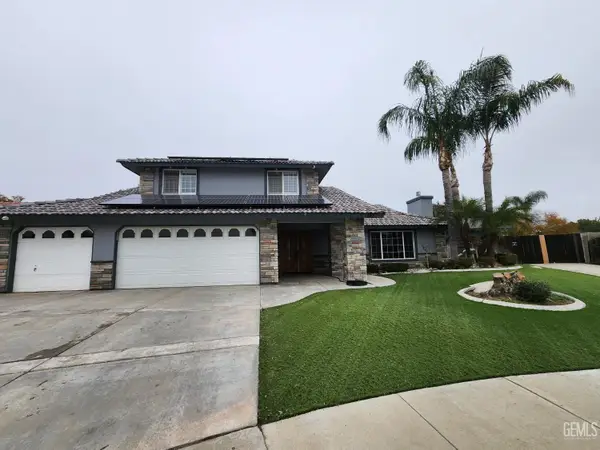 $475,000Pending4 beds 3 baths2,029 sq. ft.
$475,000Pending4 beds 3 baths2,029 sq. ft.612 HITCHCOCK AVENUE, Shafter, CA 93263
MLS# 202513501Listed by: OPEN DOOR REAL ESTATE
