760 BROOKSIDE DRIVE, Shafter, CA 93263
Local realty services provided by:Better Homes and Gardens Real Estate Property Shoppe
760 BROOKSIDE DRIVE,Shafter, CA 93263
$599,990
- 4 Beds
- 2 Baths
- 2,402 sq. ft.
- Single family
- Active
Listed by: tilo cortez, jenny m cortez
Office: california home pros
MLS#:202512266
Source:BF
Price summary
- Price:$599,990
- Price per sq. ft.:$249.79
About this home
760 Brookside Drive is a beautifully designed home on a spacious corner lot that blends comfort, craftsmanship, and versatility. Enjoy striking curb appeal with a 3-car garage, extended driveway, and custom-stamped concrete leading to elegant double doors. Inside, an open floor plan features high ceilings, crown molding, abundant light, a gas fireplace, and tile/carpet flooring. The chef's kitchen offers custom cabinetry, granite counters, stainless appliances, a wine fridge, and breakfast bar. Additional upgrades include pre-wired speakers in the living area and patio, whole-house vacuum system, and custom cabinetry above closets. The luxurious primary suite features a soaking tub and walk-in shower with diamond-pattern tile. Outside, a large covered patio with dual fans overlooks a spacious yard with RV parking, electrical and sewer hookups, and room for a shop or ADU. Prime location near parks, schools, and local amenities.
Contact an agent
Home facts
- Year built:2015
- Listing ID #:202512266
- Added:68 day(s) ago
- Updated:January 09, 2026 at 03:11 PM
Rooms and interior
- Bedrooms:4
- Total bathrooms:2
- Full bathrooms:2
- Living area:2,402 sq. ft.
Heating and cooling
- Cooling:Central A/C
- Heating:Central
Structure and exterior
- Year built:2015
- Building area:2,402 sq. ft.
- Lot area:0.3 Acres
Schools
- High school:Shafter
- Middle school:Richland
- Elementary school:Golden Oak
Finances and disclosures
- Price:$599,990
- Price per sq. ft.:$249.79
New listings near 760 BROOKSIDE DRIVE
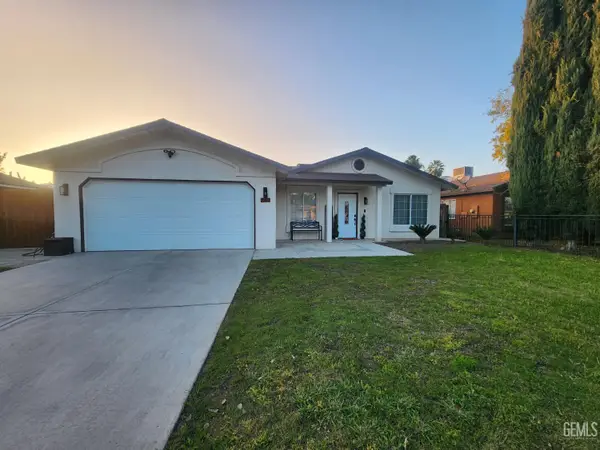 $329,999Pending4 beds 2 baths1,148 sq. ft.
$329,999Pending4 beds 2 baths1,148 sq. ft.849 BRITTANY STREET, Shafter, CA 93263
MLS# 202600204Listed by: OPEN DOOR REAL ESTATE- Open Sat, 11am to 2pmNew
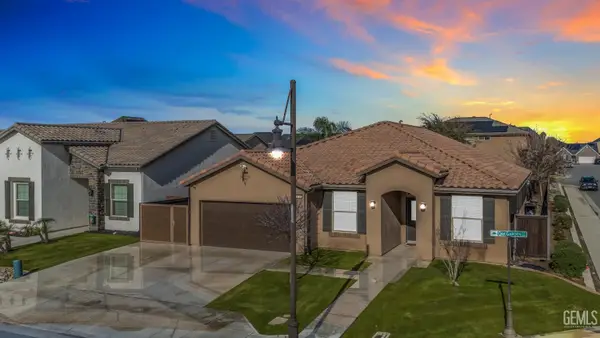 $450,000Active4 beds 2 baths2,015 sq. ft.
$450,000Active4 beds 2 baths2,015 sq. ft.9128 OAK GARDEN LANE, Shafter, CA 93263
MLS# 202600103Listed by: EXP REALTY - New
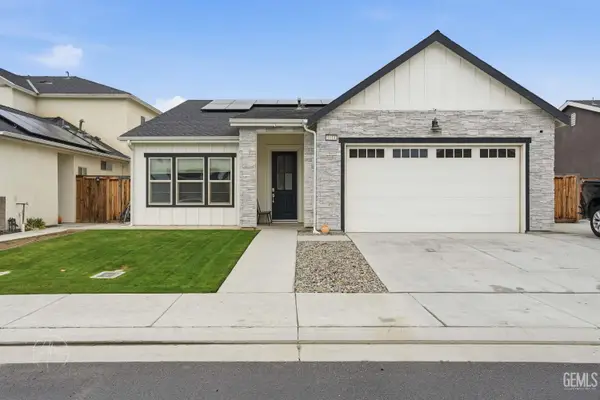 $434,999Active3 beds 2 baths1,895 sq. ft.
$434,999Active3 beds 2 baths1,895 sq. ft.9014 SEVENLEAF WAY, Shafter, CA 93263
MLS# 202513916Listed by: REAL BROKER 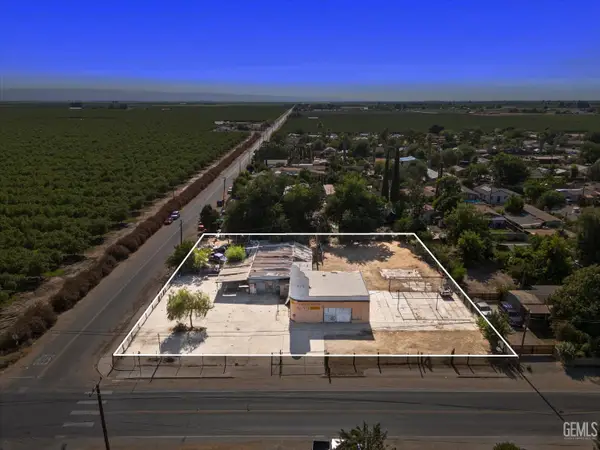 $395,000Active0.74 Acres
$395,000Active0.74 Acres18499 SHAFTER AVENUE, Shafter, CA 93263
MLS# 202513758Listed by: COLDWELL BANKER PREFERRED, REALTORS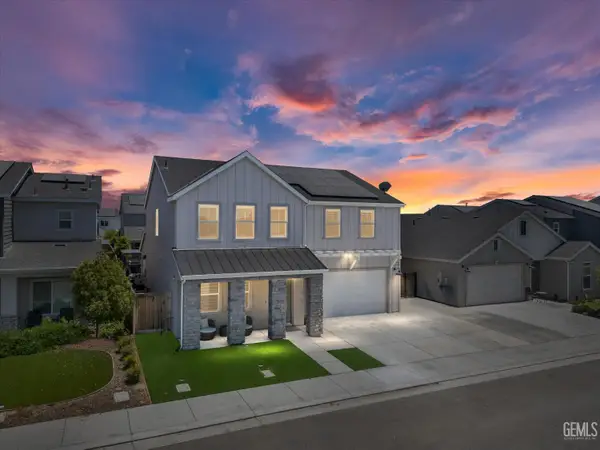 $615,000Active5 beds 3 baths3,231 sq. ft.
$615,000Active5 beds 3 baths3,231 sq. ft.3402 TRAIL RIVER LANE, Shafter, CA 93263
MLS# 202513719Listed by: WATSON REALTY- Open Sat, 10am to 3pm
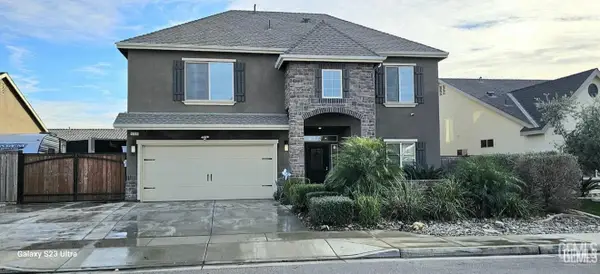 $559,900Active5 beds 4 baths3,168 sq. ft.
$559,900Active5 beds 4 baths3,168 sq. ft.9211 WOODBROOK DRIVE, Shafter, CA 93263
MLS# 202513647Listed by: CENTURY 21 JORDAN-LINK 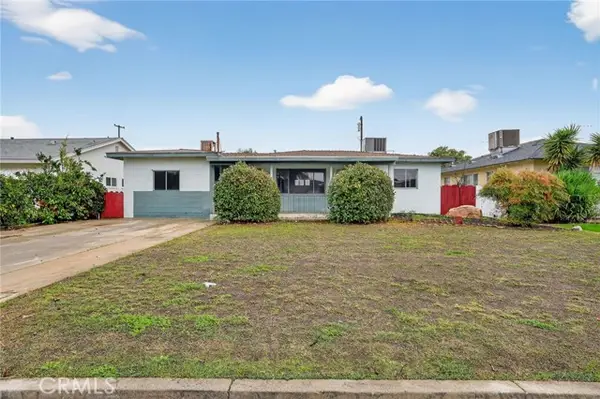 $275,000Active3 beds 1 baths1,026 sq. ft.
$275,000Active3 beds 1 baths1,026 sq. ft.278 Walnut, Shafter, CA 93263
MLS# CRMC25275640Listed by: A2Z HOMES, INC.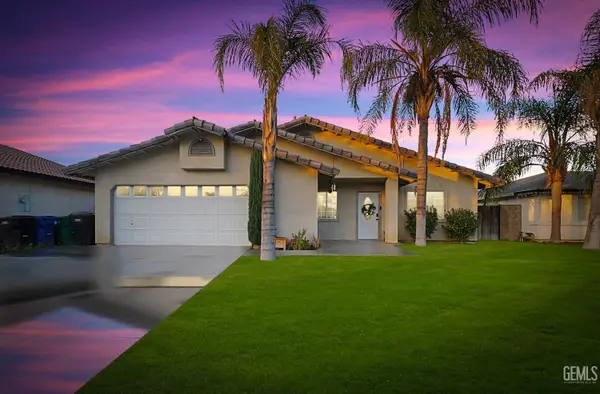 $320,000Active3 beds 2 baths1,120 sq. ft.
$320,000Active3 beds 2 baths1,120 sq. ft.262 FLORES WAY, Shafter, CA 93263
MLS# 202513227Listed by: KELLER WILLIAMS REALTY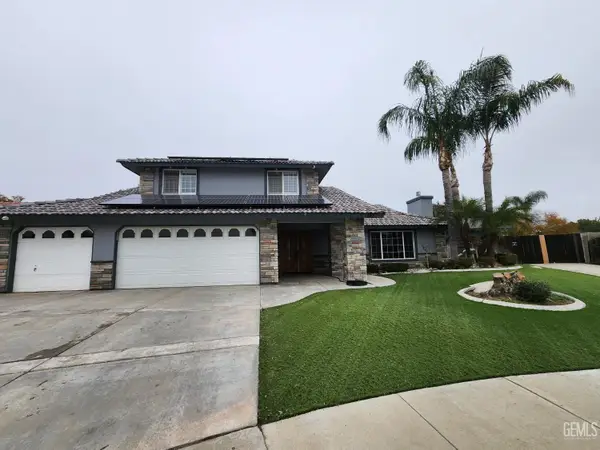 $475,000Pending4 beds 3 baths2,029 sq. ft.
$475,000Pending4 beds 3 baths2,029 sq. ft.612 HITCHCOCK AVENUE, Shafter, CA 93263
MLS# 202513501Listed by: OPEN DOOR REAL ESTATE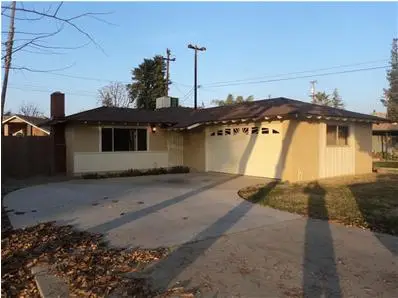 $124,950Pending3 beds 2 baths1,265 sq. ft.
$124,950Pending3 beds 2 baths1,265 sq. ft.580 HARRIS DRIVE, Shafter, CA 93263
MLS# 202513392Listed by: SIERRA CENTRAL REAL ESTATE
