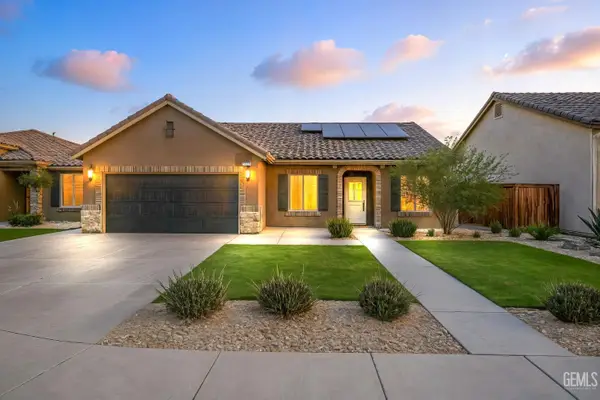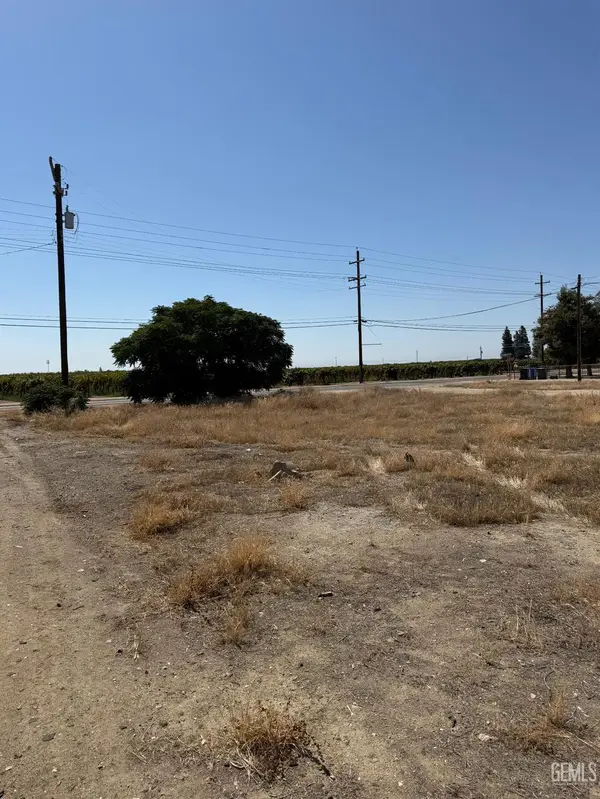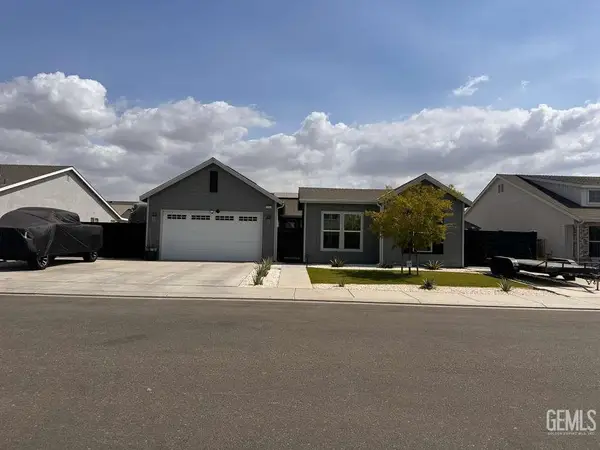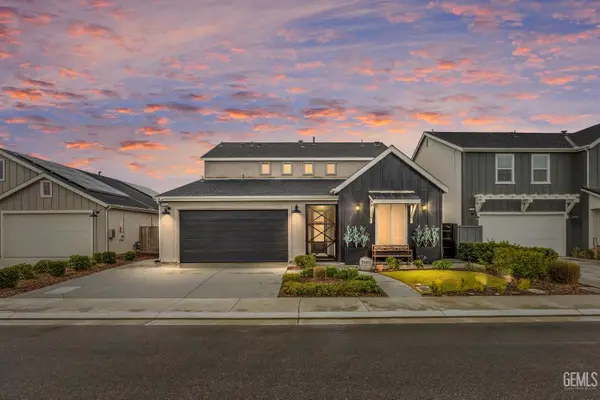9316 RED PINE DRIVE, Shafter, CA 93263
Local realty services provided by:Better Homes and Gardens Real Estate Property Shoppe
9316 RED PINE DRIVE,Shafter, CA 93263
$450,000
- 4 Beds
- 3 Baths
- 2,476 sq. ft.
- Single family
- Pending
Listed by:david gay
Office:coldwell banker preferred, realtors
MLS#:202506888
Source:BF
Price summary
- Price:$450,000
- Price per sq. ft.:$181.74
About this home
Lovely, one owner, 4 bedroom, 2.5 bath home built in 2016 in Lennar's Gossamer Grove. The kitchen in this home takes center stage w/its large granite island, stainless steel appliances, wood cabinets & tile flooring that runs between the kitchen, formal dining & great room. The primary bedroom is conveniently located downstairs with its spacious ensuite bath featuring a dual sink vanity w/granite countertop, separate soaking tub & separate glass enclosed shower, tile flooring plus a large walk-in closet. Three additional bedrooms, the hall bathroom & linen closet are located upstairs & share a large open game room - home office - media area for work or play. Gossamer Grove's Flight Park'' & green belt is located just around the corner & includes a basketball court & exercise course for your outdoor enjoyment. The backyard is a blank canvas & lends itself to installing a gazebo, planting a number of fruit trees, vegetables, or flower garden. Lennar installed solar included in purchase.
Contact an agent
Home facts
- Year built:2016
- Listing ID #:202506888
- Added:228 day(s) ago
- Updated:October 08, 2025 at 07:41 AM
Rooms and interior
- Bedrooms:4
- Total bathrooms:3
- Full bathrooms:2
- Half bathrooms:1
- Living area:2,476 sq. ft.
Heating and cooling
- Cooling:Central A/C
- Heating:Central
Structure and exterior
- Year built:2016
- Building area:2,476 sq. ft.
- Lot area:0.13 Acres
Schools
- High school:North
- Middle school:Norris
- Elementary school:Veterans
Finances and disclosures
- Price:$450,000
- Price per sq. ft.:$181.74
New listings near 9316 RED PINE DRIVE
- New
 $484,999Active4 beds 2 baths1,928 sq. ft.
$484,999Active4 beds 2 baths1,928 sq. ft.9329 Willow Terrace Drive, Shafter, CA 93263
MLS# CRCV25232430Listed by: HOMEQUEST REAL ESTATE - Open Sat, 12 to 3pmNew
 $429,900Active3 beds 2 baths1,602 sq. ft.
$429,900Active3 beds 2 baths1,602 sq. ft.9410 LAUREL RIDGE LANE, Shafter, CA 93263
MLS# 202511299Listed by: COLDWELL BANKER PREFERRED, REALTORS - New
 $499,900Active4 beds 2 baths2,282 sq. ft.
$499,900Active4 beds 2 baths2,282 sq. ft.9223 MANOR FOREST LANE, Shafter, CA 93263
MLS# 202511252Listed by: REDFIN CORPORATION - New
 $400,000Active3 beds 2 baths1,369 sq. ft.
$400,000Active3 beds 2 baths1,369 sq. ft.3305 Lilac View Court, Shafter, CA 93263
MLS# CRV1-32621Listed by: WATSON REALTY  $850,000Active3 beds 2 baths
$850,000Active3 beds 2 baths30751 SHARP WAY, Shafter, CA 93263
MLS# 202510952Listed by: KELLER WILLIAMS REALTY KERN $500,000Active4 beds 2 baths2,282 sq. ft.
$500,000Active4 beds 2 baths2,282 sq. ft.3214 ROCKY BROOK, Shafter, CA 93263
MLS# 202510880Listed by: BLOX REAL ESTATE $30,000Active0.07 Acres
$30,000Active0.07 Acres790 FRESNO AVENUE, Shafter, CA 93263
MLS# 202510855Listed by: UHLER MORTGAGE SOLUTIONS INC. $689,000Active5 beds 3 baths2,587 sq. ft.
$689,000Active5 beds 3 baths2,587 sq. ft.3204 BLUE CREEK LANE, Shafter, CA 93263
MLS# 202510739Listed by: MIRAMAR INTERNATIONAL CALLOWAY $615,900Active4 beds 5 baths3,137 sq. ft.
$615,900Active4 beds 5 baths3,137 sq. ft.9505 SWEETSTEM WAY, Shafter, CA 93263
MLS# 202510449Listed by: OPEN DOOR REAL ESTATE $255,000Pending3 beds 1 baths877 sq. ft.
$255,000Pending3 beds 1 baths877 sq. ft.4221 ROXY LANE, Shafter, CA 93263
MLS# 202510689Listed by: CENTURY 21 JORDAN-LINK
