9418 LAURELWOOD COURT, Shafter, CA 93263
Local realty services provided by:Better Homes and Gardens Real Estate Property Shoppe
9418 LAURELWOOD COURT,Shafter, CA 93263
$452,000
- 4 Beds
- 2 Baths
- 2,015 sq. ft.
- Single family
- Pending
Listed by: estie ronk
Office: miramar international calloway
MLS#:202509927
Source:BF
Price summary
- Price:$452,000
- Price per sq. ft.:$224.32
About this home
This beautiful Lennar home is located in the desirable Gossamer Grove community and offers 2,015 sq. ft. of well designed living space. The split wing floor plan includes 4 bedrooms and 2 bathrooms with vaulted ceilings and a spacious open living room that creates a welcoming atmosphere. The kitchen features a large island with seating, stainless steel appliances, granite countertops, and a cozy dining nook. Interior features include neutral tile flooring, built in internet boosters, an upgraded primary shower, and many smart home features. The backyard is perfect for entertaining with a pool secured by a removable safety fence, a covered pergola, and an extended concrete patio. The front yard features turf and low maintenance plants for easy landscaping. Close to community amenities including parks, pickleball courts, outdoor exercise equipment, shaded picnic areas, and a basketball court. Don't miss this incredible opportunity!
Contact an agent
Home facts
- Year built:2016
- Listing ID #:202509927
- Added:153 day(s) ago
- Updated:February 11, 2026 at 08:12 AM
Rooms and interior
- Bedrooms:4
- Total bathrooms:2
- Full bathrooms:2
- Living area:2,015 sq. ft.
Heating and cooling
- Cooling:Central A/C
- Heating:Central
Structure and exterior
- Year built:2016
- Building area:2,015 sq. ft.
- Lot area:0.14 Acres
Schools
- High school:North
- Middle school:Norris
- Elementary school:Veterans
Finances and disclosures
- Price:$452,000
- Price per sq. ft.:$224.32
New listings near 9418 LAURELWOOD COURT
- New
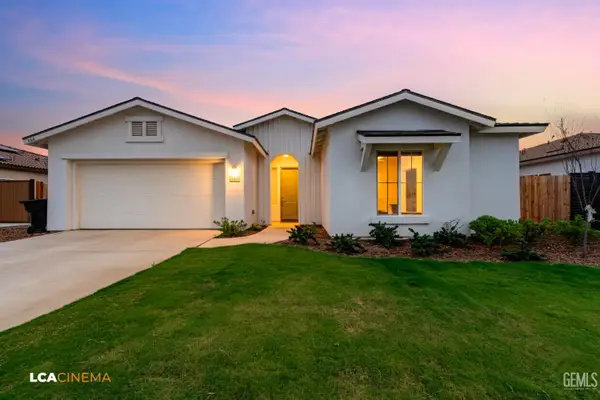 $425,000Active4 beds 2 baths
$425,000Active4 beds 2 baths510 LACEY STREET, Shafter, CA 93263
MLS# 202601535Listed by: MY REALTY COMPANY, INC. - New
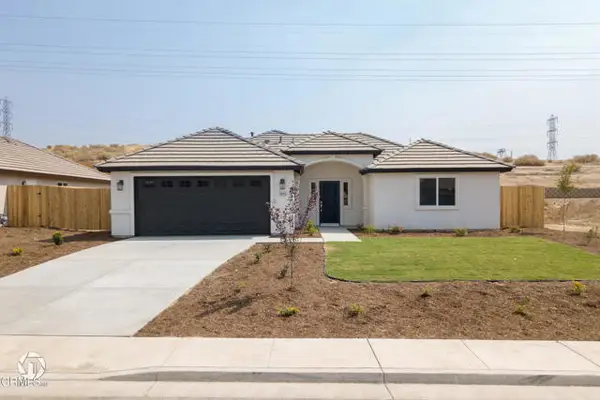 $445,990Active4 beds 2 baths1,667 sq. ft.
$445,990Active4 beds 2 baths1,667 sq. ft.715 Sammy Way, Shafter, CA 93263
MLS# CRV1-34585Listed by: SCOTT RIVERA REAL ESTATE TEAM - New
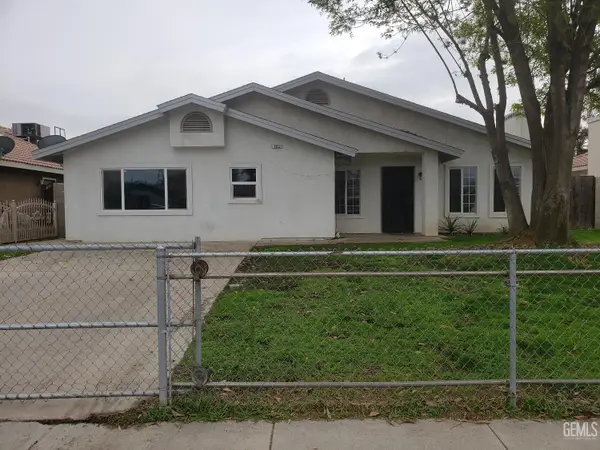 $330,000Active4 beds 2 baths1,232 sq. ft.
$330,000Active4 beds 2 baths1,232 sq. ft.285 E ASH AVENUE, Shafter, CA 93263
MLS# 202601318Listed by: CAPSTONE REAL ESTATE 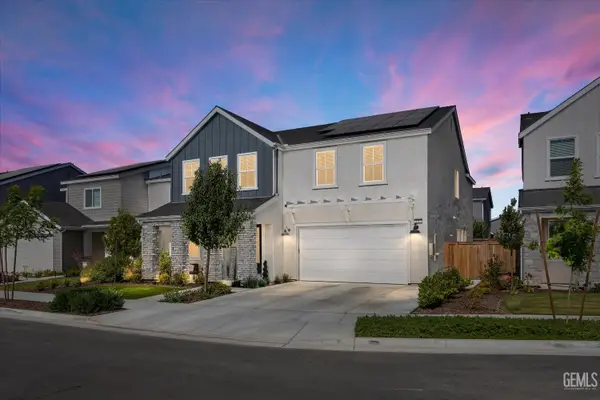 $550,000Pending5 beds 3 baths3,231 sq. ft.
$550,000Pending5 beds 3 baths3,231 sq. ft.3310 SPRUCE PARK WAY, Shafter, CA 93263
MLS# 202601434Listed by: INFINITY REAL ESTATE SERVICES- New
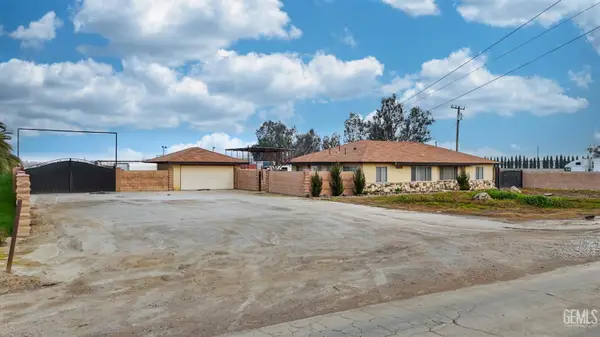 $1,150,000Active4 beds 2 baths1,911 sq. ft.
$1,150,000Active4 beds 2 baths1,911 sq. ft.18478 POPLAR AVENUE, Shafter, CA 93263
MLS# 202601310Listed by: WISE REAL ESTATE 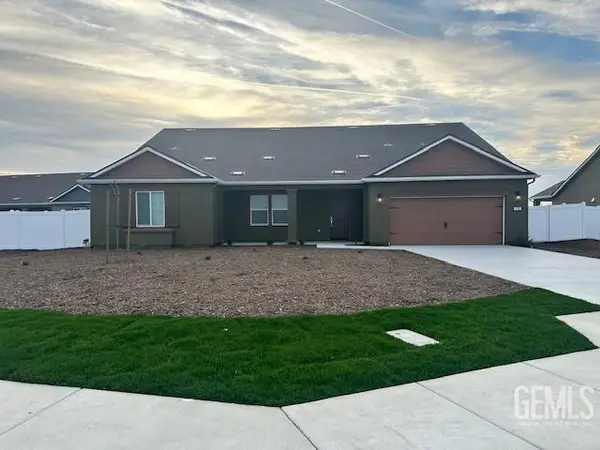 $557,900Pending5 beds 3 baths
$557,900Pending5 beds 3 baths703 MAHOGANY DRIVE, Shafter, CA 93263
MLS# 202601348Listed by: LGI REALTY - CALIFORNIA, INC.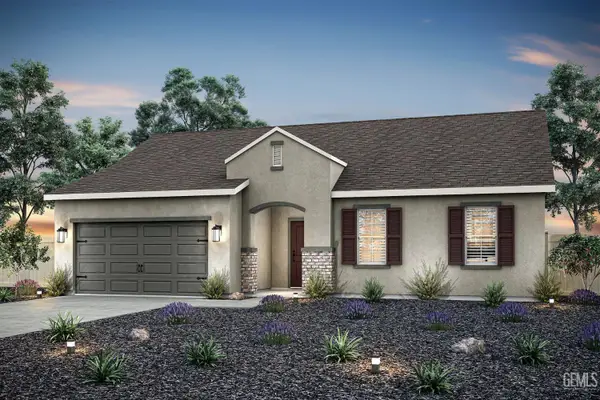 $441,900Pending3 beds 2 baths
$441,900Pending3 beds 2 baths617 ELDERBERRY PLACE, Shafter, CA 93263
MLS# 202601352Listed by: LGI REALTY - CALIFORNIA, INC.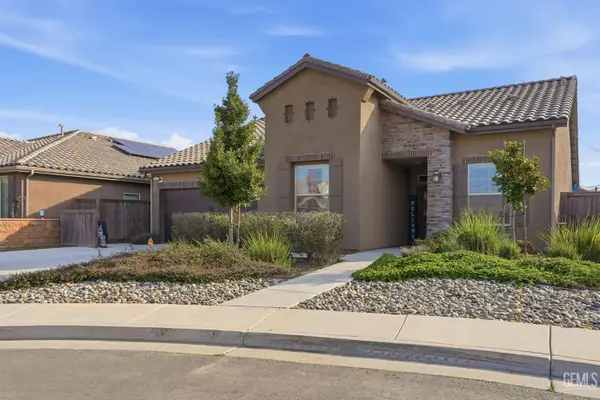 $429,000Active4 beds 2 baths1,780 sq. ft.
$429,000Active4 beds 2 baths1,780 sq. ft.9407 LAURELWOOD COURT, Shafter, CA 93263
MLS# 202601111Listed by: KELLER WILLIAMS REALTY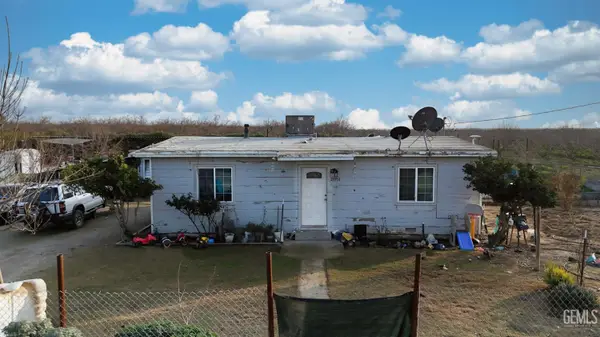 $380,000Active2 beds 1 baths949 sq. ft.
$380,000Active2 beds 1 baths949 sq. ft.29951 ORANGE STREET, Shafter, CA 93263
MLS# 202601161Listed by: WISE REAL ESTATE $284,999Active3 beds 1 baths1,106 sq. ft.
$284,999Active3 beds 1 baths1,106 sq. ft.355 S WALL STREET, Shafter, CA 93263
MLS# 202601058Listed by: LEGACY REALTY GROUP INC.

