9516 SWEETGUM HILL LANE, Shafter, CA 93263
Local realty services provided by:Better Homes and Gardens Real Estate Property Shoppe
9516 SWEETGUM HILL LANE,Shafter, CA 93263
$559,900
- 5 Beds
- 3 Baths
- 3,230 sq. ft.
- Single family
- Active
Listed by: nicholas megazzi
Office: watson realty
MLS#:202509851
Source:BF
Price summary
- Price:$559,900
- Price per sq. ft.:$173.34
About this home
Modern comfort meets everyday luxury in this stunning 5-bedroom, 3-bath home in the highly sought-after Gossamer Grove community! Step inside to an open-concept floor plan designed for effortless entertaining and family living. The chef's kitchen features an oversized island, a custom large refrigerator, and generous counter space perfect for cooking, hosting, and gathering. The bright dining and living areas flow seamlessly together, filled with natural light and warmth. Upstairs, enjoy a spacious loft ideal for a movie room, playroom, or home office. The luxurious primary suite offers a spa-like bath and a peaceful retreat at the end of the day. Outside, take advantage of the large lot with RV parking and OWNED SOLAR for energy efficiency and savings. Live the Gossamer Grove lifestyle with access to parks, walking trails, and top-rated schools within a vibrant community. Schedule your private showing today!!!
Contact an agent
Home facts
- Year built:2022
- Listing ID #:202509851
- Added:126 day(s) ago
- Updated:January 09, 2026 at 03:11 PM
Rooms and interior
- Bedrooms:5
- Total bathrooms:3
- Full bathrooms:3
- Living area:3,230 sq. ft.
Heating and cooling
- Cooling:Central A/C
- Heating:Central
Structure and exterior
- Year built:2022
- Building area:3,230 sq. ft.
- Lot area:0.15 Acres
Schools
- High school:North
- Middle school:Norris
- Elementary school:Veterans
Finances and disclosures
- Price:$559,900
- Price per sq. ft.:$173.34
New listings near 9516 SWEETGUM HILL LANE
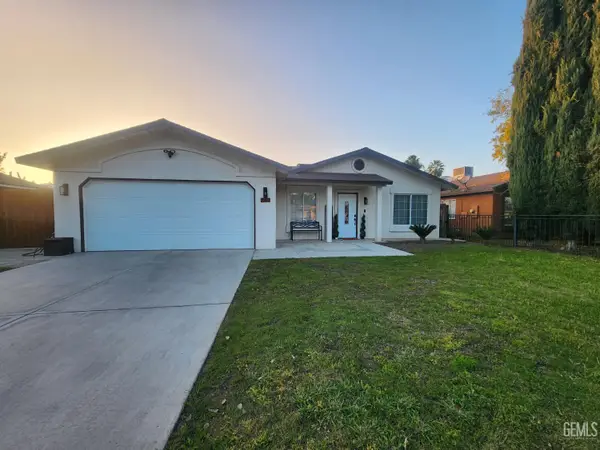 $329,999Pending4 beds 2 baths1,148 sq. ft.
$329,999Pending4 beds 2 baths1,148 sq. ft.849 BRITTANY STREET, Shafter, CA 93263
MLS# 202600204Listed by: OPEN DOOR REAL ESTATE- Open Sat, 11am to 2pmNew
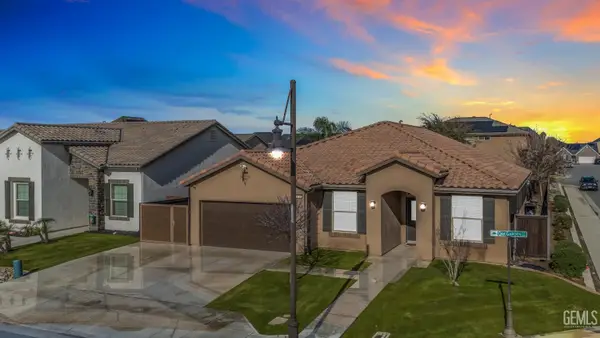 $450,000Active4 beds 2 baths2,015 sq. ft.
$450,000Active4 beds 2 baths2,015 sq. ft.9128 OAK GARDEN LANE, Shafter, CA 93263
MLS# 202600103Listed by: EXP REALTY - New
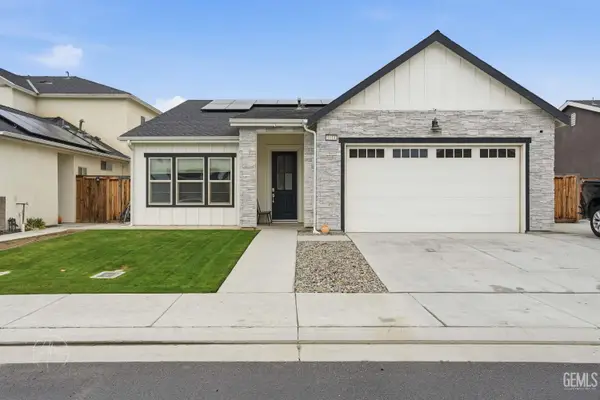 $434,999Active3 beds 2 baths1,895 sq. ft.
$434,999Active3 beds 2 baths1,895 sq. ft.9014 SEVENLEAF WAY, Shafter, CA 93263
MLS# 202513916Listed by: REAL BROKER 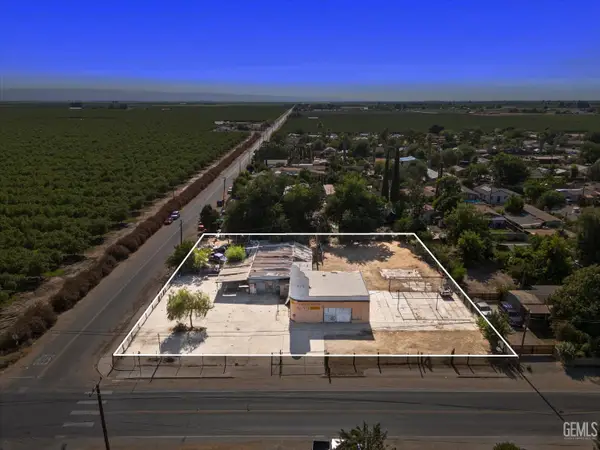 $395,000Active0.74 Acres
$395,000Active0.74 Acres18499 SHAFTER AVENUE, Shafter, CA 93263
MLS# 202513758Listed by: COLDWELL BANKER PREFERRED, REALTORS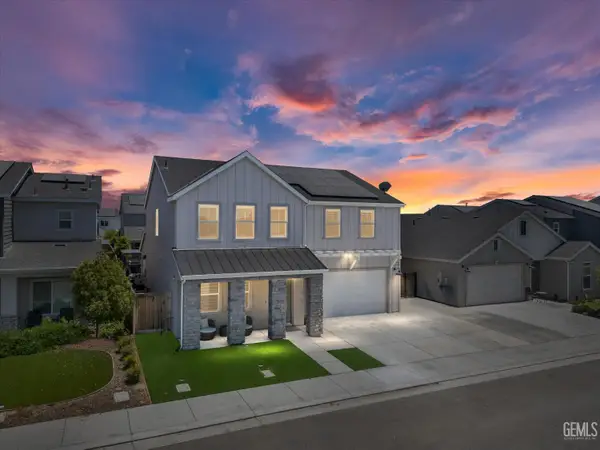 $615,000Active5 beds 3 baths3,231 sq. ft.
$615,000Active5 beds 3 baths3,231 sq. ft.3402 TRAIL RIVER LANE, Shafter, CA 93263
MLS# 202513719Listed by: WATSON REALTY- Open Sat, 10am to 3pm
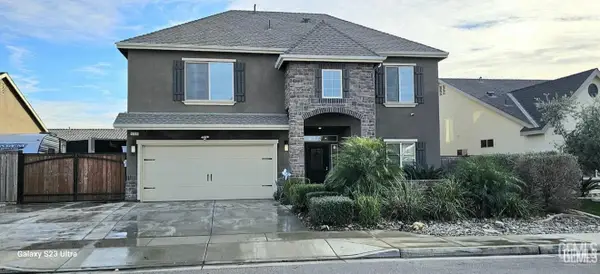 $559,900Active5 beds 4 baths3,168 sq. ft.
$559,900Active5 beds 4 baths3,168 sq. ft.9211 WOODBROOK DRIVE, Shafter, CA 93263
MLS# 202513647Listed by: CENTURY 21 JORDAN-LINK 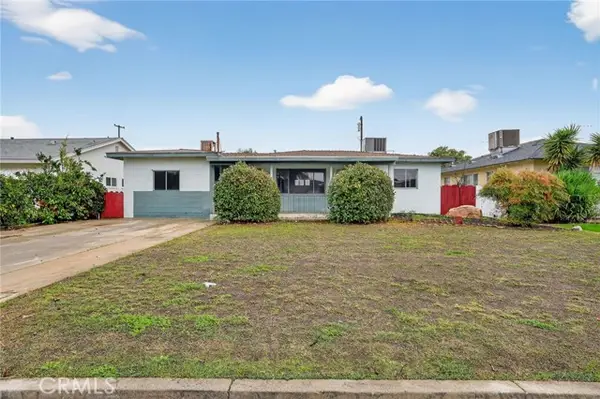 $275,000Active3 beds 1 baths1,026 sq. ft.
$275,000Active3 beds 1 baths1,026 sq. ft.278 Walnut, Shafter, CA 93263
MLS# CRMC25275640Listed by: A2Z HOMES, INC.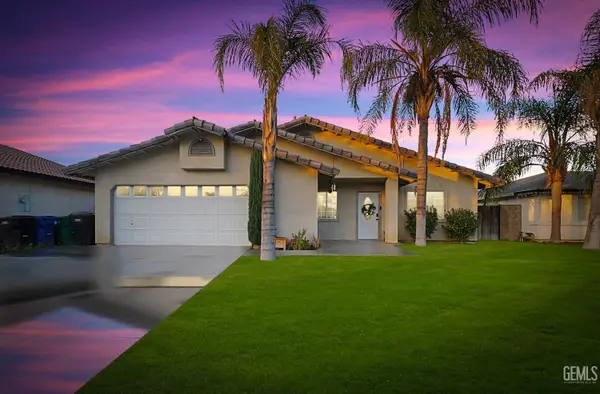 $320,000Active3 beds 2 baths1,120 sq. ft.
$320,000Active3 beds 2 baths1,120 sq. ft.262 FLORES WAY, Shafter, CA 93263
MLS# 202513227Listed by: KELLER WILLIAMS REALTY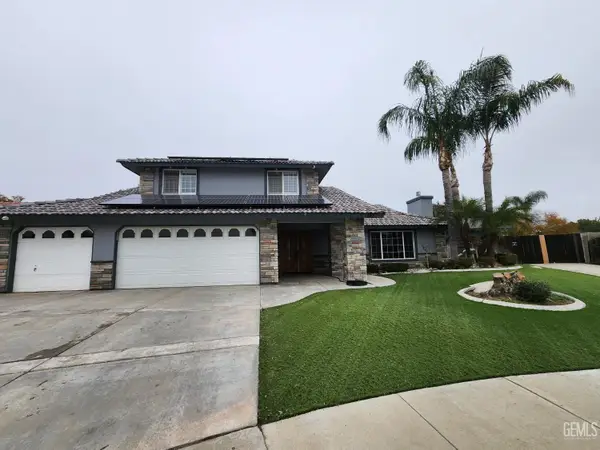 $475,000Pending4 beds 3 baths2,029 sq. ft.
$475,000Pending4 beds 3 baths2,029 sq. ft.612 HITCHCOCK AVENUE, Shafter, CA 93263
MLS# 202513501Listed by: OPEN DOOR REAL ESTATE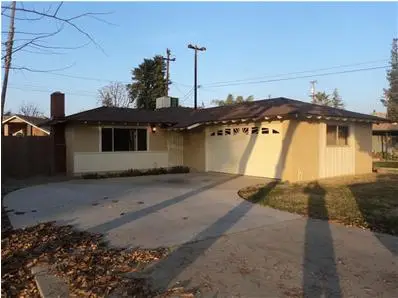 $124,950Pending3 beds 2 baths1,265 sq. ft.
$124,950Pending3 beds 2 baths1,265 sq. ft.580 HARRIS DRIVE, Shafter, CA 93263
MLS# 202513392Listed by: SIERRA CENTRAL REAL ESTATE
