3202 Dartford Drive, Shasta Lake, CA 96019
Local realty services provided by:Better Homes and Gardens Real Estate Results
3202 Dartford Drive,Shasta Lake, CA 96019
$399,500
- 3 Beds
- 2 Baths
- 1,498 sq. ft.
- Single family
- Pending
Listed by: tanya a mewhirter
Office: shasta realty group
MLS#:25-3587
Source:CA_SAR
Price summary
- Price:$399,500
- Price per sq. ft.:$266.69
About this home
This is well-maintained 3 bedroom / 2 bathroom home in the popular Windsor Estates subdivision featuring a BRAND NEW HVAC SYSTEM AND HOT WATER HEATER , open-concept kitchen with new appliances, vaulted ceilings, and newer flooring throughout. The home also boasts a newer roof, an attached 2-car garage, and two areas for RV parking. Enjoy the fully fenced, low-maintenance corner lot, with two outbuildings for added storage or hobby space. Located in the desirable Windsor Estates neighborhood—move-in ready and packed with value! *Sellers also open to renting*
Contact an agent
Home facts
- Year built:1998
- Listing ID #:25-3587
- Added:168 day(s) ago
- Updated:January 21, 2026 at 06:34 PM
Rooms and interior
- Bedrooms:3
- Total bathrooms:2
- Full bathrooms:2
- Living area:1,498 sq. ft.
Heating and cooling
- Cooling:Central
- Heating:Forced Air, Heating
Structure and exterior
- Year built:1998
- Building area:1,498 sq. ft.
- Lot area:0.22 Acres
Utilities
- Water:Public
- Sewer:Public Sewer, Sewer
Finances and disclosures
- Price:$399,500
- Price per sq. ft.:$266.69
New listings near 3202 Dartford Drive
- New
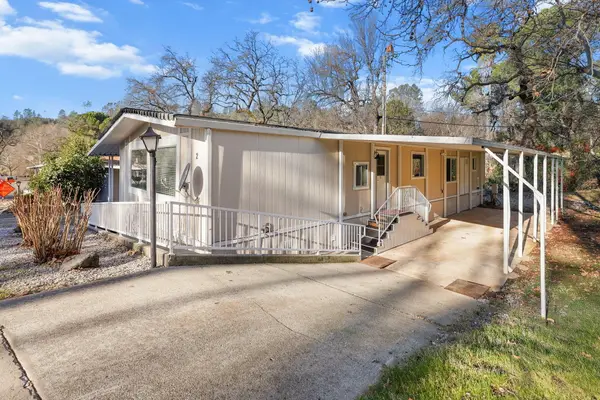 $139,900Active2 beds 2 baths1,440 sq. ft.
$139,900Active2 beds 2 baths1,440 sq. ft.3304 Shasta Dam Blvd, Shasta Lake, CA 96019
MLS# 26-232Listed by: JOSH BARKER REAL ESTATE - New
 $249,000Active3 beds 2 baths660 sq. ft.
$249,000Active3 beds 2 baths660 sq. ft.4309 Meade Street, Shasta Lake, CA 96019
MLS# 26-152Listed by: GOLD MOUNTAIN REAL ESTATE - New
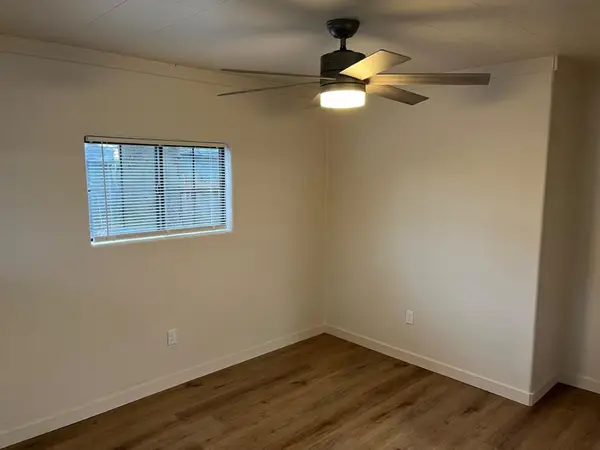 $249,000Active3 beds 2 baths696 sq. ft.
$249,000Active3 beds 2 baths696 sq. ft.4325 Meade Street, Shasta Lake, CA 96019
MLS# 26-154Listed by: GOLD MOUNTAIN REAL ESTATE - New
 $349,000Active3 beds 3 baths1,478 sq. ft.
$349,000Active3 beds 3 baths1,478 sq. ft.1225 Grand River Avenue, Shasta Lake, CA 96019
MLS# 25-5549Listed by: WAHLUND & CO. REALTY GROUP 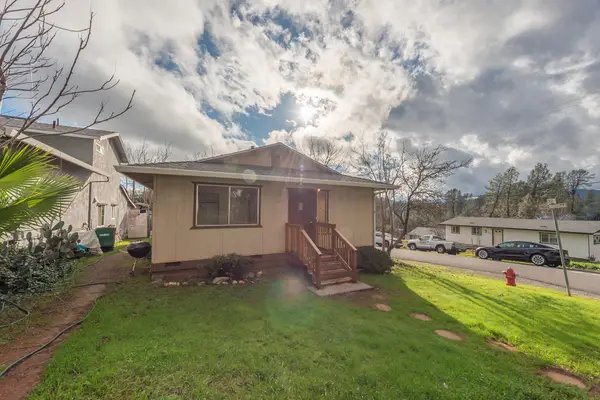 $249,500Active2 beds 1 baths1,000 sq. ft.
$249,500Active2 beds 1 baths1,000 sq. ft.3700 Conchas Street, Shasta Lake, CA 96019
MLS# 26-106Listed by: CLIFFORD REALTY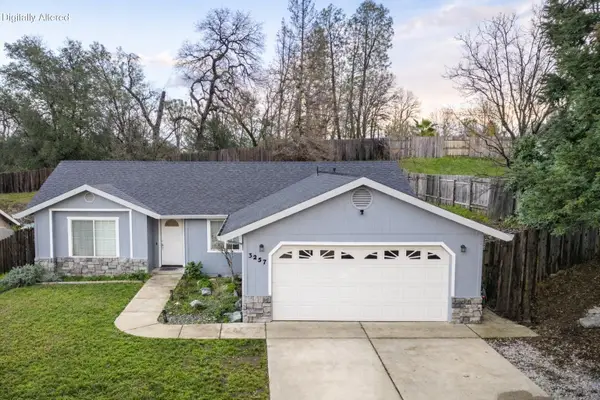 $349,900Pending3 beds 2 baths1,329 sq. ft.
$349,900Pending3 beds 2 baths1,329 sq. ft.3257 Sioux Drive, Shasta Lake, CA 96019
MLS# 26-86Listed by: JOSH BARKER REAL ESTATE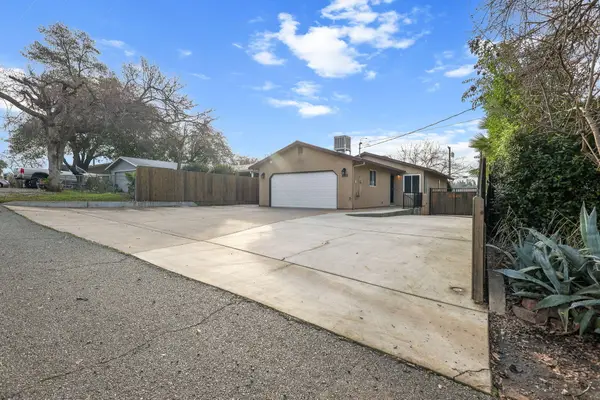 $349,000Active3 beds 2 baths1,200 sq. ft.
$349,000Active3 beds 2 baths1,200 sq. ft.4122 Main Street, Shasta Lake, CA 96019
MLS# 25-5533Listed by: RELEVANT REAL ESTATE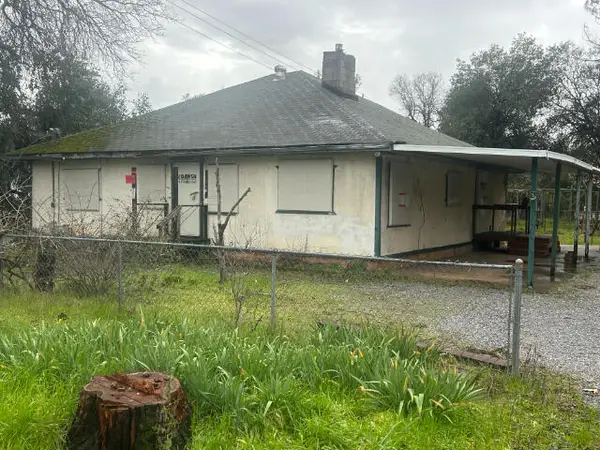 $105,000Pending4 beds 2 baths1,543 sq. ft.
$105,000Pending4 beds 2 baths1,543 sq. ft.1740 Grand Coulee Boulevard, Shasta Lake, CA 96019
MLS# 25-5492Listed by: BANNER REAL ESTATE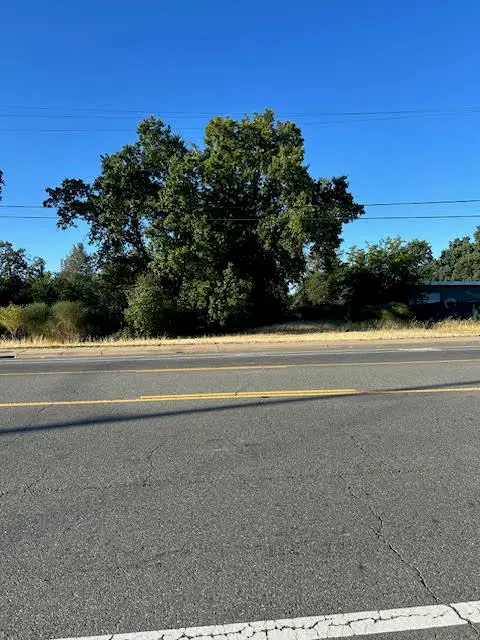 $30,000Active0.42 Acres
$30,000Active0.42 Acres5128 Shasta Dam Boulevard, Shasta Lake, CA 96019
MLS# 25-5487Listed by: WATERMAN REAL ESTATE $316,000Active3 beds 2 baths1,148 sq. ft.
$316,000Active3 beds 2 baths1,148 sq. ft.5038 Main Street, Shasta Lake, CA 96019
MLS# 25-5478Listed by: WAHLUND & CO. REALTY GROUP
