3257 Sioux Drive, Shasta Lake, CA 96019
Local realty services provided by:Better Homes and Gardens Real Estate Results
3257 Sioux Drive,Shasta Lake, CA 96019
$389,000
- 3 Beds
- 2 Baths
- 1,329 sq. ft.
- Single family
- Active
Listed by: dana k herron
Office: upside real estate
MLS#:25-3730
Source:CA_SAR
Price summary
- Price:$389,000
- Price per sq. ft.:$292.7
About this home
Welcome to this lovely 3 bed, 2 bath home in the highly desirable Windsor Estates! The roomy family room has high ceilings with an extra window to let in plenty of natural light. The kitchen is cozy and has an efficient layout with a window over the sink, breakfast bar, and newer stainless steel refrigerator, stove/oven and dishwasher. The dining area is right off the kitchen for easy meal service, and the slider to the backyard makes outdoor BBQing easy. The owner's suite is large with lots of closet storage and has high ceilings. The on-suite bathroom has a shower stall with glass doors and tons of counter space. The backyard is large enough for playing, hanging out, or to add a pool someday. The finished two car garage has cabinetry in one corner for storing tools etc. There's extra parking on a gravel space next to driveway, making for ample parking both on and off street. The owner has painted the entire interior and exterior of the home within the last two years and upgraded many of the lighting fixtures. Newer roof was put on in 2019 per owner and the HVAC is newer too! This home is move-in ready with most of the big maintenance items already done for you!
Contact an agent
Home facts
- Year built:1996
- Listing ID #:25-3730
- Added:154 day(s) ago
- Updated:December 29, 2025 at 03:28 PM
Rooms and interior
- Bedrooms:3
- Total bathrooms:2
- Full bathrooms:2
- Living area:1,329 sq. ft.
Heating and cooling
- Cooling:Central
- Heating:Forced Air, Heating
Structure and exterior
- Year built:1996
- Building area:1,329 sq. ft.
- Lot area:0.21 Acres
Utilities
- Water:Public
- Sewer:Public Sewer
Finances and disclosures
- Price:$389,000
- Price per sq. ft.:$292.7
New listings near 3257 Sioux Drive
- New
 $249,000Active3 beds 2 baths660 sq. ft.
$249,000Active3 beds 2 baths660 sq. ft.4309 Meade Street, Shasta Lake, CA 96019
MLS# 26-152Listed by: GOLD MOUNTAIN REAL ESTATE - New
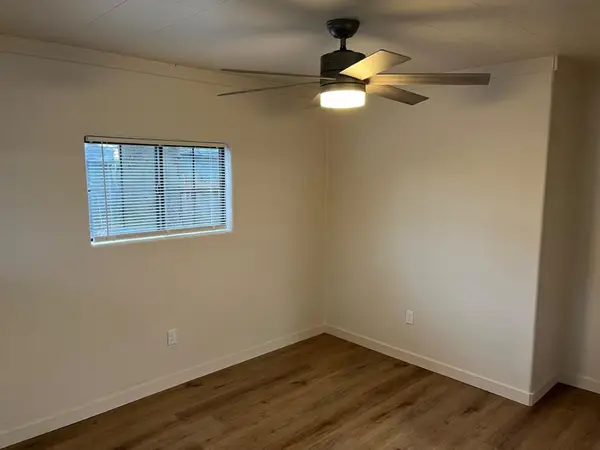 $249,000Active3 beds 2 baths696 sq. ft.
$249,000Active3 beds 2 baths696 sq. ft.4325 Meade Street, Shasta Lake, CA 96019
MLS# 26-154Listed by: GOLD MOUNTAIN REAL ESTATE - Open Sat, 10am to 12pmNew
 $349,000Active3 beds 3 baths1,478 sq. ft.
$349,000Active3 beds 3 baths1,478 sq. ft.1225 Grand River Avenue, Shasta Lake, CA 96019
MLS# 25-5549Listed by: WAHLUND & CO. REALTY GROUP - New
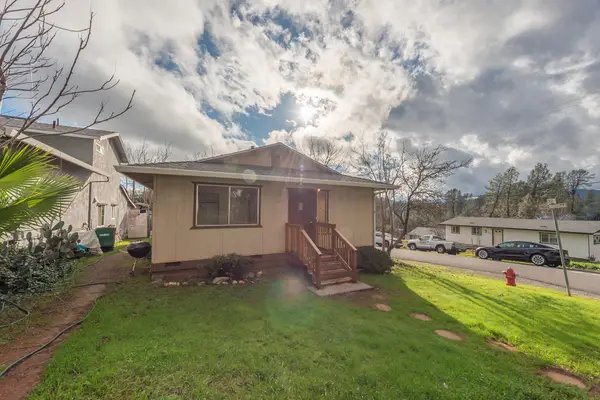 $275,000Active2 beds 1 baths1,000 sq. ft.
$275,000Active2 beds 1 baths1,000 sq. ft.3700 Conchas Street, Shasta Lake, CA 96019
MLS# 26-106Listed by: CLIFFORD REALTY - New
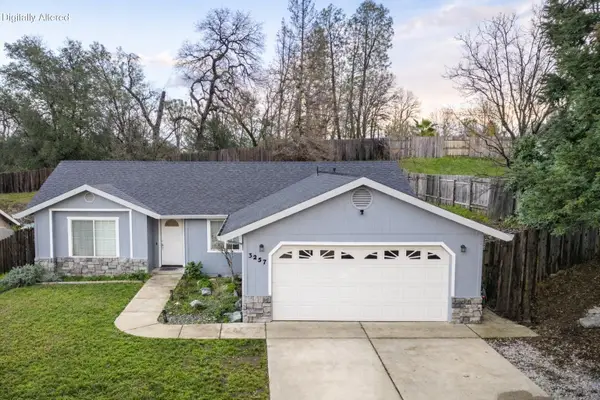 $349,900Active3 beds 2 baths1,329 sq. ft.
$349,900Active3 beds 2 baths1,329 sq. ft.3257 Sioux Drive, Shasta Lake, CA 96019
MLS# 26-86Listed by: JOSH BARKER REAL ESTATE 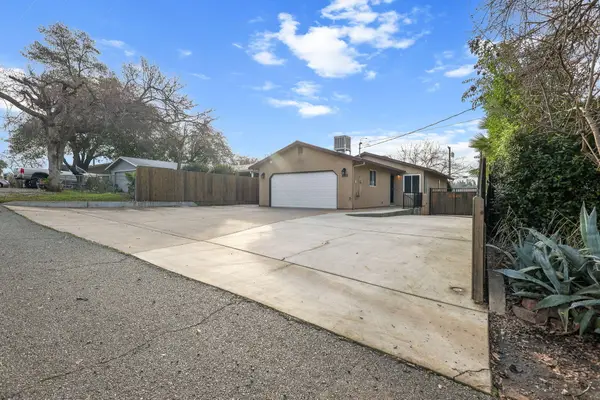 $349,000Active3 beds 2 baths1,200 sq. ft.
$349,000Active3 beds 2 baths1,200 sq. ft.4122 Main Street, Shasta Lake, CA 96019
MLS# 25-5533Listed by: RELEVANT REAL ESTATE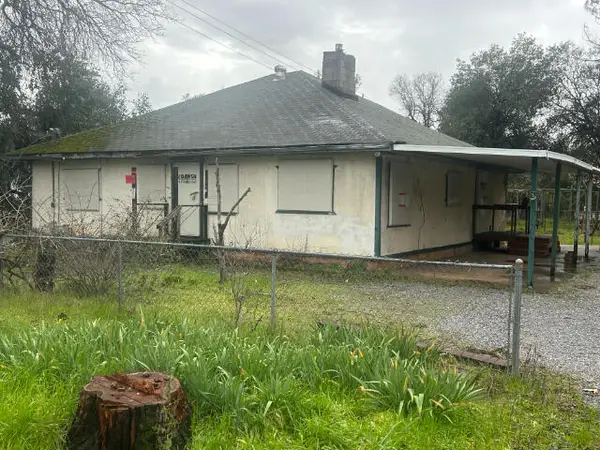 $105,000Pending4 beds 2 baths1,543 sq. ft.
$105,000Pending4 beds 2 baths1,543 sq. ft.1740 Grand Coulee Boulevard, Shasta Lake, CA 96019
MLS# 25-5492Listed by: BANNER REAL ESTATE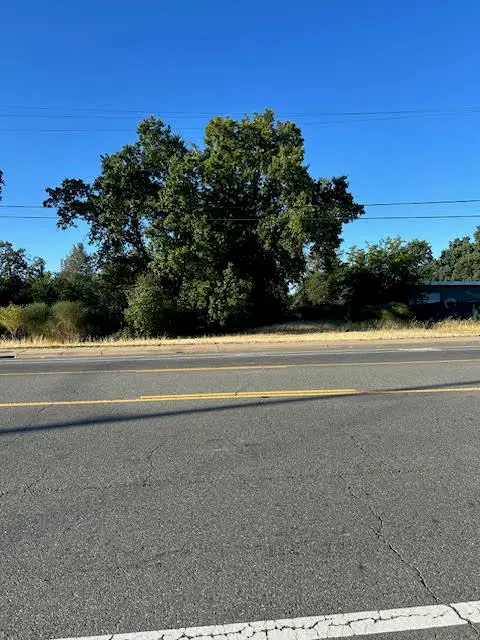 $30,000Active0.42 Acres
$30,000Active0.42 Acres5128 Shasta Dam Boulevard, Shasta Lake, CA 96019
MLS# 25-5487Listed by: WATERMAN REAL ESTATE $316,000Active3 beds 2 baths1,148 sq. ft.
$316,000Active3 beds 2 baths1,148 sq. ft.5038 Main Street, Shasta Lake, CA 96019
MLS# 25-5478Listed by: WAHLUND & CO. REALTY GROUP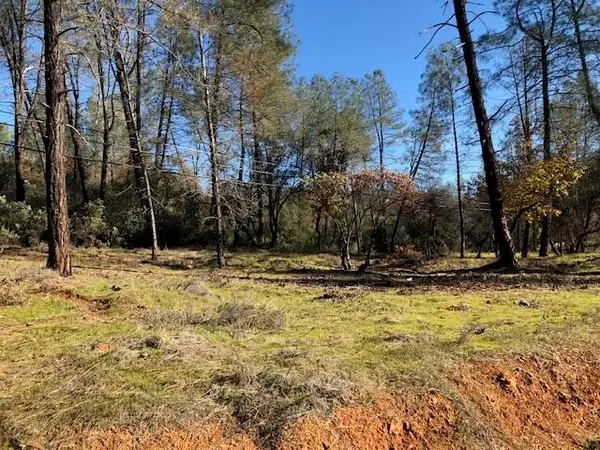 $99,000Active4.67 Acres
$99,000Active4.67 AcresShasta Dam Boulevard, Shasta Lake, CA 96019
MLS# 25-5424Listed by: BANNER REAL ESTATE
