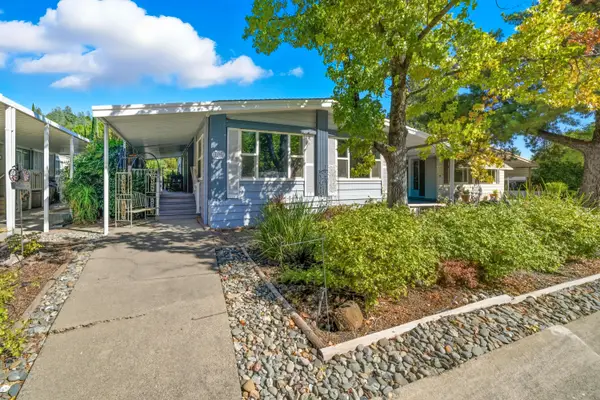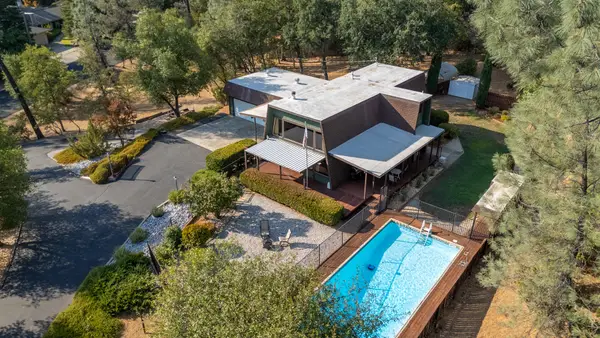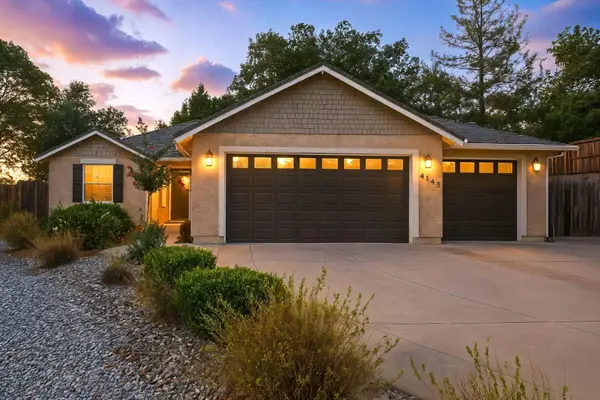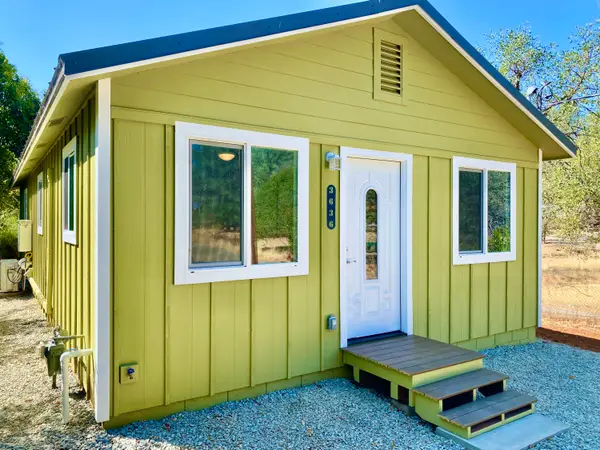4433 Trinity Street, Shasta Lake, CA 96019
Local realty services provided by:Better Homes and Gardens Real Estate Results
4433 Trinity Street,Shasta Lake, CA 96019
$445,000
- 3 Beds
- 2 Baths
- 1,632 sq. ft.
- Single family
- Active
Upcoming open houses
- Sat, Sep 2009:00 am - 11:00 am
Listed by:drew wahlund
Office:wahlund & co. realty group
MLS#:25-4140
Source:CA_SAR
Price summary
- Price:$445,000
- Price per sq. ft.:$272.67
About this home
Welcome to this Windsor Estates Charmer!
This well-appointed 3-bedroom, 2-bathroom home offers 1,632 sq. ft. of thoughtfully designed living space. The split-bedroom floor plan provides privacy for the primary suite, which includes a spacious bathroom and a walk-in closet, while the additional bedrooms are tucked away on the opposite side of the home.
The heart of the home is a functional open layout that connects the kitchen, dining, and living areas seamlessly. The kitchen features quartz countertops, upgraded stainless steel appliances, and a cozy kitchen nook for casual dining. LVP flooring flows throughout the main living areas, combining durability with modern style.
Practical amenities include an indoor laundry room, a 3-car garage, and RV parking, offering ample storage and flexibility for your lifestyle needs. Outdoors, the property is completed with a large paved back patio—ideal for entertaining, barbecues, or simply enjoying quiet evenings in your private space.
Located in the desirable Windsor Estates subdivision, this home blends comfort, quality finishes, and functionality in a neighborhood you'll love to call home.
Contact an agent
Home facts
- Year built:1998
- Listing ID #:25-4140
- Added:6 day(s) ago
- Updated:September 18, 2025 at 12:37 AM
Rooms and interior
- Bedrooms:3
- Total bathrooms:2
- Full bathrooms:2
- Living area:1,632 sq. ft.
Heating and cooling
- Cooling:Central
- Heating:Forced Air, Heating
Structure and exterior
- Year built:1998
- Building area:1,632 sq. ft.
- Lot area:0.24 Acres
Utilities
- Sewer:Public Sewer
Finances and disclosures
- Price:$445,000
- Price per sq. ft.:$272.67
New listings near 4433 Trinity Street
- New
 $75,000Active2 beds 2 baths1,440 sq. ft.
$75,000Active2 beds 2 baths1,440 sq. ft.3304 Shasta Dam Boulevard, Shasta Lake, CA 96019
MLS# 25-4211Listed by: WAHLUND & CO. REALTY GROUP - New
 $409,900Active3 beds 2 baths1,766 sq. ft.
$409,900Active3 beds 2 baths1,766 sq. ft.13357 Kokanee Drive, Shasta Lake, CA 96019
MLS# 25-4138Listed by: EXP REALTY OF NORTHERN CALIFORNIA, INC. - New
 $279,000Active3 beds 2 baths1,560 sq. ft.
$279,000Active3 beds 2 baths1,560 sq. ft.14058 Lake Boulevard, Shasta Lake, CA 96019
MLS# 25-4188Listed by: AMERICAN REAL ESTATE BY LPT REALTY INC - New
 $359,900Active3 beds 2 baths1,300 sq. ft.
$359,900Active3 beds 2 baths1,300 sq. ft.13475 N Belt Line Road, Shasta Lake, CA 96019
MLS# 25-4190Listed by: THE ADDRESS REALTY - New
 $199,000Active2 beds 1 baths910 sq. ft.
$199,000Active2 beds 1 baths910 sq. ft.3710 Laurel Street, Shasta Lake, CA 96019
MLS# 25-4176Listed by: JOSH BARKER REAL ESTATE - New
 $289,000Active3 beds 1 baths1,232 sq. ft.
$289,000Active3 beds 1 baths1,232 sq. ft.4344 Meade Street, Shasta Lake, CA 96019
MLS# 25-4171Listed by: REAL BROKERAGE TECHNOLOGIES - Open Sat, 10am to 12pmNew
 $239,900Active2 beds 1 baths988 sq. ft.
$239,900Active2 beds 1 baths988 sq. ft.1995 Durrett Street, Shasta Lake, CA 96019
MLS# 25-4137Listed by: WAHLUND & CO. REALTY GROUP  $424,900Active3 beds 2 baths1,598 sq. ft.
$424,900Active3 beds 2 baths1,598 sq. ft.4145 Doyle Court, Shasta Lake, CA 96019
MLS# 25-4075Listed by: WAHLUND & CO. REALTY GROUP $299,900Active2 beds 1 baths880 sq. ft.
$299,900Active2 beds 1 baths880 sq. ft.3636 Olive Street, Shasta Lake, CA 96019
MLS# 25-4067Listed by: CLIFFORD REALTY
