39132 Checkerbloom Lane, Shaver Lake, CA 93664
Local realty services provided by:Better Homes and Gardens Real Estate GoldLeaf
Listed by: jeri kuddes, david h sheppard
Office: realty concepts - prather
MLS#:625313
Source:CA_FMLS
Price summary
- Price:$919,000
- Price per sq. ft.:$298.47
- Monthly HOA dues:$216.67
About this home
Everyday can be a vacation here in Shaver Lake! Ideal for full time living or a weekend getaway check out this multi-level home in a gated subdivision minutes from recreation, shopping, & more. As you enter you'll notice the soaring ceilings, wood burning fireplace with rock feature up to the ceiling, tongue and groove woodwork, and French doors that open to the wrap-around deck where you can sip your morning coffee and hear the wind flow through the trees and the calls of the native birds. The main level includes the open kitchen, primary suite, laundry area, half bath, & entry to garage. The kitchen features an island w/ample storage & butcher block countertop, under-cabinet lighting, trash compactor, and fridge included. Primary suite features built-in storage, access to the deck, & a spacious bath featuring a jetted tub & walk-in shower w/2 showerheads & walk-in closet. Upstairs features a bonus room & loft area, and lower level features a large bonus room currently used as a game room w/private deck; pool table included! Additional features include the large 2 car garage with tons of storage, level area ideal for gatherings, tankless water heater, whole house back-up generator, & abundant built-in storage on all levels! Don't miss this unique home!
Contact an agent
Home facts
- Year built:1996
- Listing ID #:625313
- Added:365 day(s) ago
- Updated:February 12, 2026 at 04:42 AM
Rooms and interior
- Bedrooms:4
- Living area:3,079 sq. ft.
Heating and cooling
- Heating:Central
Structure and exterior
- Roof:Composition
- Year built:1996
- Building area:3,079 sq. ft.
- Lot area:1.38 Acres
Schools
- High school:Sierra
- Middle school:Sierra
- Elementary school:Pine Ridge
Utilities
- Water:Public
- Sewer:Septic Tank
Finances and disclosures
- Price:$919,000
- Price per sq. ft.:$298.47
New listings near 39132 Checkerbloom Lane
- New
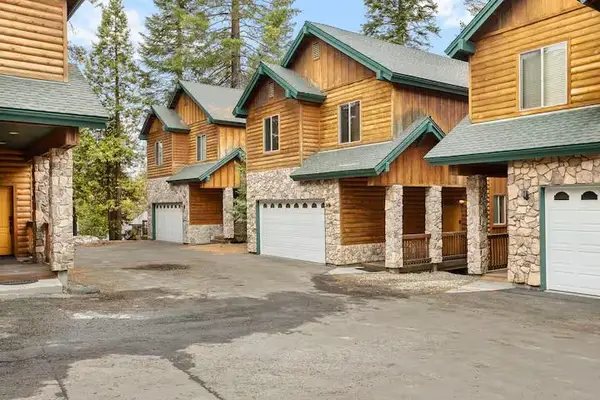 $559,000Active4 beds -- baths2,035 sq. ft.
$559,000Active4 beds -- baths2,035 sq. ft.40830 Village Pass Lane #22, Shaver Lake, CA 93664
MLS# 643422Listed by: SIERRA CREST PROPERTIES - New
 $1,089,000Active5 beds -- baths2,766 sq. ft.
$1,089,000Active5 beds -- baths2,766 sq. ft.39095 Ridge Rd, Shaver Lake, CA 93664
MLS# 643359Listed by: IRON KEY REAL ESTATE 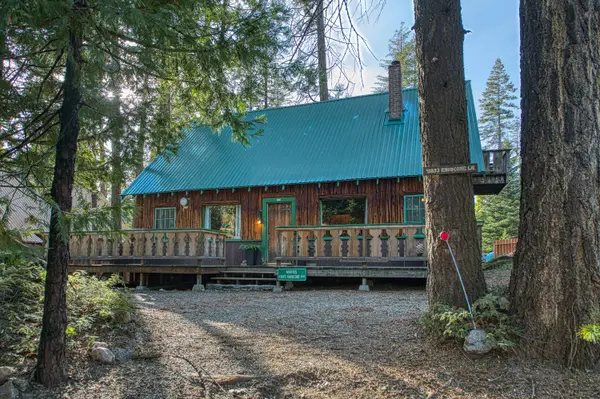 $524,900Pending2 beds -- baths1,700 sq. ft.
$524,900Pending2 beds -- baths1,700 sq. ft.41893 Knobcone Ln, Shaver Lake, CA 93664
MLS# 643150Listed by: IRON KEY REAL ESTATE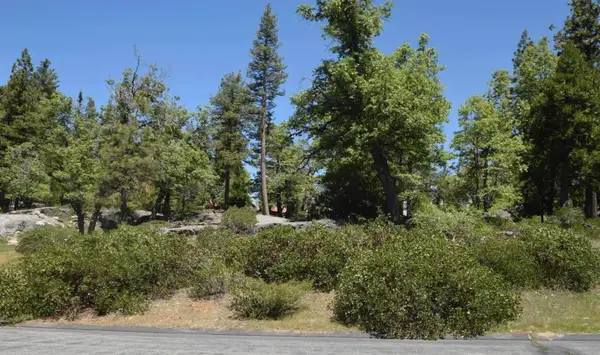 $145,000Pending0.61 Acres
$145,000Pending0.61 Acres42768 Garnet Lane #Lot40, Shaver Lake, CA 93664
MLS# 643169Listed by: REAL BROKER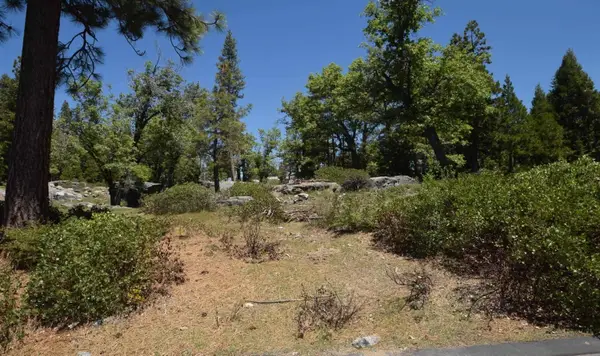 $145,000Pending0.61 Acres
$145,000Pending0.61 Acres42728 Garnet Lane #lot41, Shaver Lake, CA 93664
MLS# 643170Listed by: REAL BROKER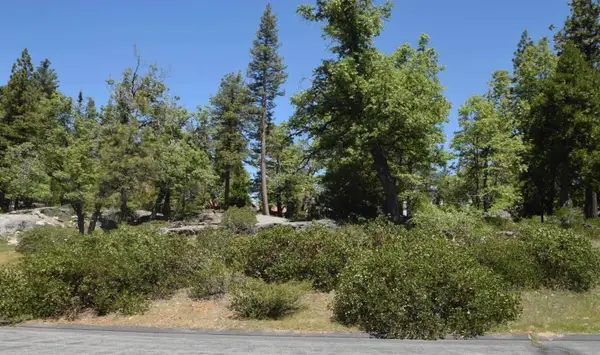 $145,000Pending0.61 Acres
$145,000Pending0.61 Acres43006 Garnet Lane #lot36, Shaver Lake, CA 93664
MLS# 643165Listed by: REAL BROKER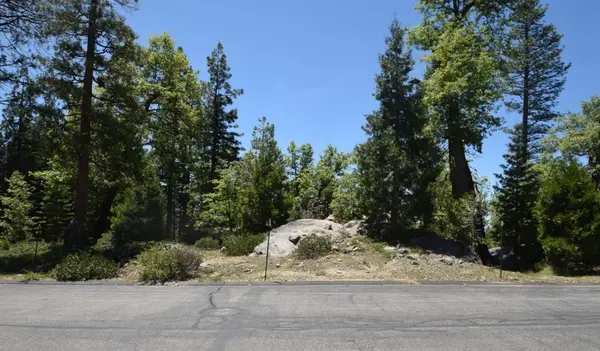 $145,000Pending0.6 Acres
$145,000Pending0.6 Acres42884 Garnet Lane #Lot37, Shaver Lake, CA 93664
MLS# 643167Listed by: REAL BROKER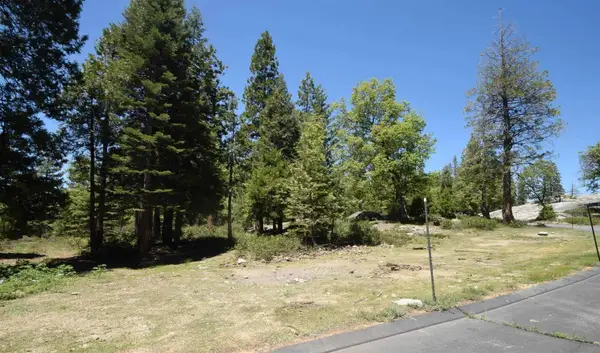 $145,000Pending0.6 Acres
$145,000Pending0.6 Acres42782 Garnet Lane #Lot39, Shaver Lake, CA 93664
MLS# 643168Listed by: REAL BROKER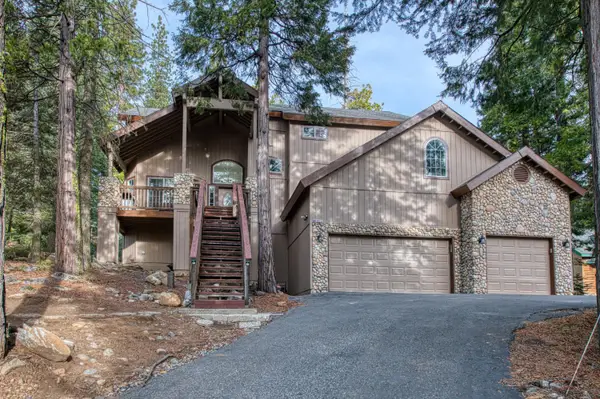 $799,000Active4 beds -- baths3,011 sq. ft.
$799,000Active4 beds -- baths3,011 sq. ft.40416 Wild Rose Lane, Shaver Lake, CA 93664
MLS# 642919Listed by: PINNACLE REAL ESTATE OF SHAVER LAKE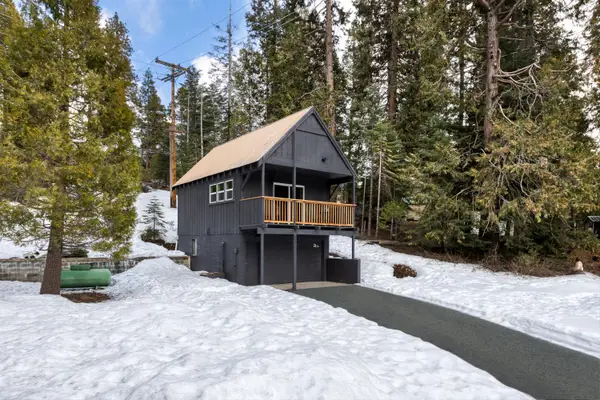 $399,900Active1 beds -- baths756 sq. ft.
$399,900Active1 beds -- baths756 sq. ft.42145 Tollhouse Rd, Shaver Lake, CA 93664
MLS# 642378Listed by: A. HERRERA REAL ESTATE

