39553 Crest Point Lane, Shaver Lake, CA 93664
Local realty services provided by:Better Homes and Gardens Real Estate GoldLeaf
39553 Crest Point Lane,Shaver Lake, CA 93664
$2,498,000
- 6 Beds
- - Baths
- 5,200 sq. ft.
- Single family
- Active
Listed by: zoe huebner, heidi huebner
Office: real broker
MLS#:640090
Source:CA_FMLS
Price summary
- Price:$2,498,000
- Price per sq. ft.:$480.38
About this home
This spectacular Lodge-style home is truly unparalleled on the mountain. Nestled on an expansive half-acre double lot, it overlooks the picturesque, year-round Musick Creek with a stunning natural waterfall as its focal point.Adding to its charm, the property features a massive, western-style barn straight out of a movie, complete with a saloon-inspired game room, sleeping loft, and full bath. The owner has also added a spacious loft that sleeps nine people, a full additional bathroom, air conditioning controlled by NEST, a brand new bedroom addition with its own fireplace, and a stainless steel Scotsman nugget ice maker. With these enhancements, the cabin now sleeps 23 comfortably and offers a total of six bathrooms.The lodge itself boasts soaring ceilings, walls of windows, and impressive log beams and posts. Multi-level wraparound decks provide breathtaking views, while over 100 intricately carved wooden details add a unique touch throughoutone that adults and children will adore.A 6-car garage offers ample space for all your mountain toys, including large boats, jet skis, and side-by-sides. Additional highlights include an EV charging station, exterior parking for over 15 vehicles, comfortable accommodations for large families or groups, two waterfalls, and unparalleled sunset views. This is, without a doubt, one of the most unique and impressive properties in all of Shaver Lake!
Contact an agent
Home facts
- Year built:2000
- Listing ID #:640090
- Added:329 day(s) ago
- Updated:January 03, 2026 at 04:01 PM
Rooms and interior
- Bedrooms:6
- Living area:5,200 sq. ft.
Heating and cooling
- Cooling:Central Heat & Cool
Structure and exterior
- Roof:Metal
- Year built:2000
- Building area:5,200 sq. ft.
- Lot area:0.6 Acres
Schools
- High school:Sierra
- Middle school:Pine Ridge
- Elementary school:Pine Ridge
Utilities
- Water:Public
- Sewer:Public Sewer
Finances and disclosures
- Price:$2,498,000
- Price per sq. ft.:$480.38
New listings near 39553 Crest Point Lane
- New
 $975,000Active3 beds -- baths2,209 sq. ft.
$975,000Active3 beds -- baths2,209 sq. ft.41876 Timber Ridge Lane, Shaver Lake, CA 93664
MLS# 641087Listed by: PINNACLE REAL ESTATE OF SHAVER LAKE - New
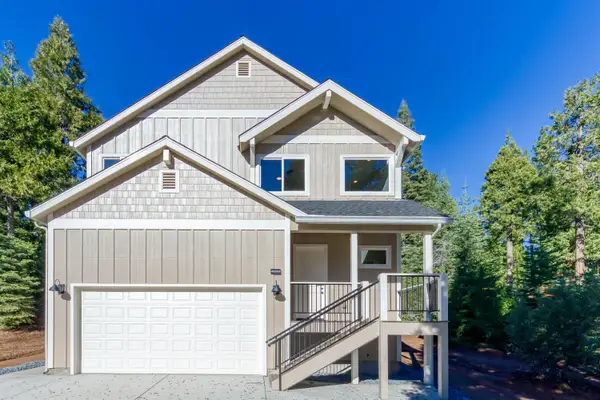 $799,000Active4 beds -- baths2,127 sq. ft.
$799,000Active4 beds -- baths2,127 sq. ft.40868 Wild Iris Lane, Shaver Lake, CA 93664
MLS# 641455Listed by: SIERRA CREST PROPERTIES 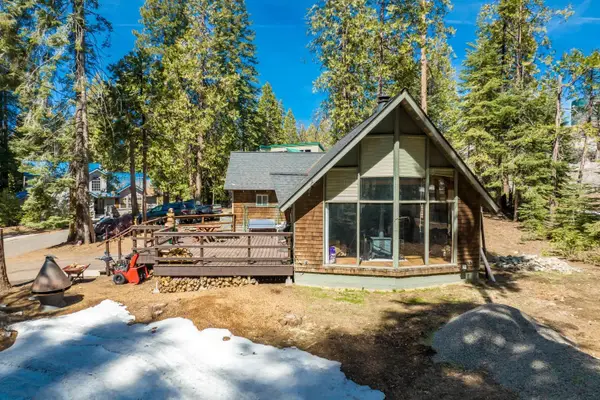 $499,000Active3 beds -- baths1,330 sq. ft.
$499,000Active3 beds -- baths1,330 sq. ft.42573 Rock Ledge Road, Shaver Lake, CA 93664
MLS# 641163Listed by: EXP REALTY OF NORTHERN CALIFORNIA, INC.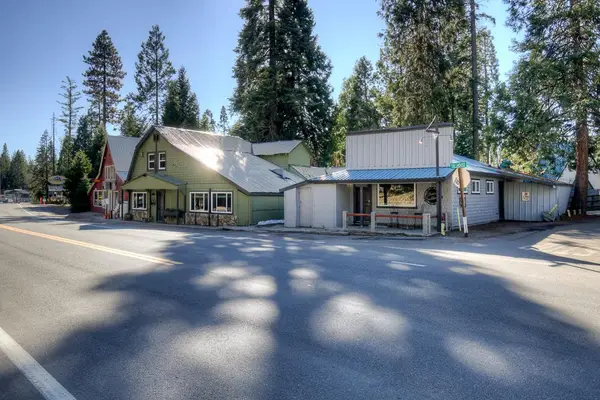 $1,075,000Active8 beds -- baths3,980 sq. ft.
$1,075,000Active8 beds -- baths3,980 sq. ft.41930 Buckeye Lane, Shaver Lake, CA 93664
MLS# 641029Listed by: REALTY CONCEPTS, LTD. - FRESNO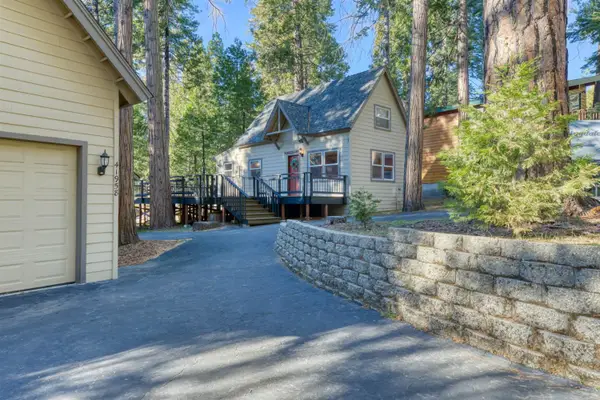 $839,000Active3 beds -- baths1,320 sq. ft.
$839,000Active3 beds -- baths1,320 sq. ft.41958 Aspen Road, Shaver Lake, CA 93664
MLS# 640957Listed by: SIERRA CREST PROPERTIES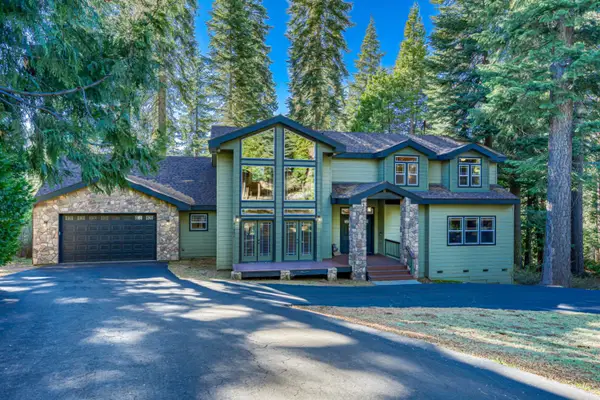 $999,000Active3 beds -- baths2,947 sq. ft.
$999,000Active3 beds -- baths2,947 sq. ft.41891 Timber Ridge Road, Shaver Lake, CA 93664
MLS# 640955Listed by: SIERRA CREST PROPERTIES $3,795,000Active6 beds -- baths7,000 sq. ft.
$3,795,000Active6 beds -- baths7,000 sq. ft.42555 Bretz Point Lane, Shaver Lake, CA 93664
MLS# 640873Listed by: PINNACLE REAL ESTATE OF SHAVER LAKE $335,000Active3 beds -- baths1,170 sq. ft.
$335,000Active3 beds -- baths1,170 sq. ft.40720 Oakwoods Ln, Fresno, CA 93664
MLS# 640522Listed by: ROD ALUISI REAL ESTATE $55,000Active5 Acres
$55,000Active5 Acres0 Shaver Lake, Auberry, CA 93602
MLS# 640388Listed by: ROD ALUISI REAL ESTATE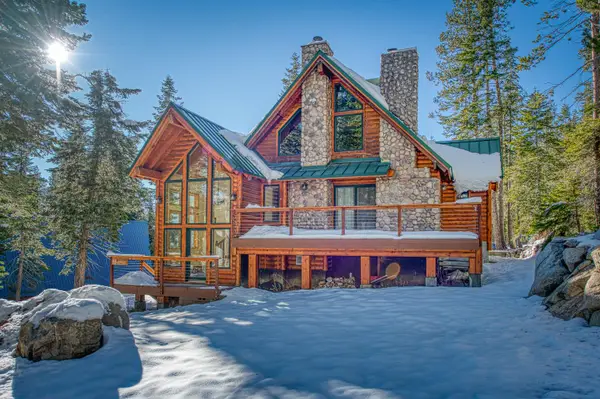 $685,000Active4 beds -- baths1,911 sq. ft.
$685,000Active4 beds -- baths1,911 sq. ft.55578 Cordwood Road, Shaver Lake, CA 93664
MLS# 640345Listed by: REAL BROKER
